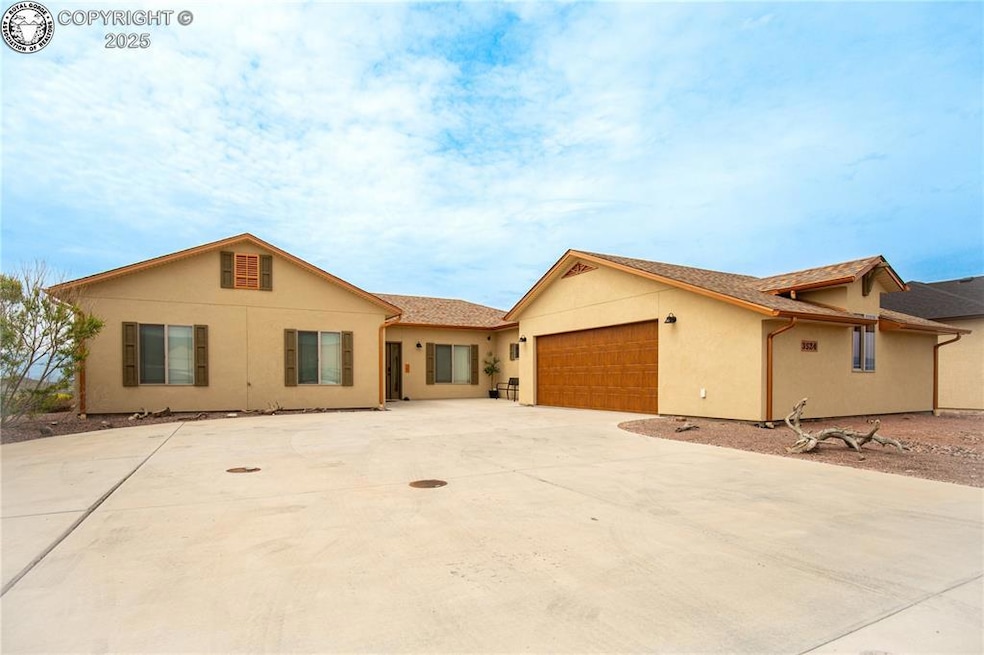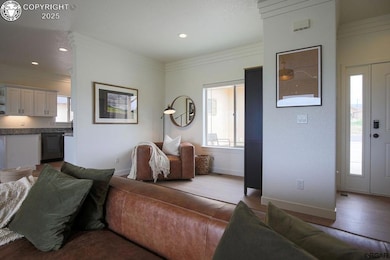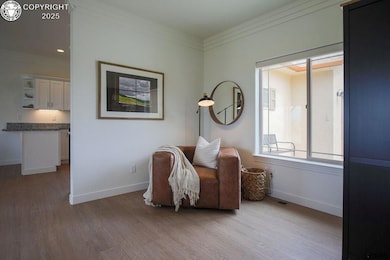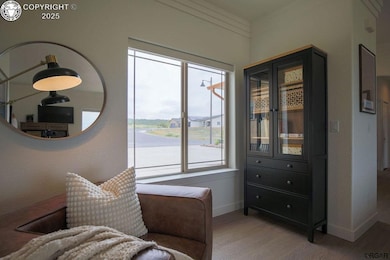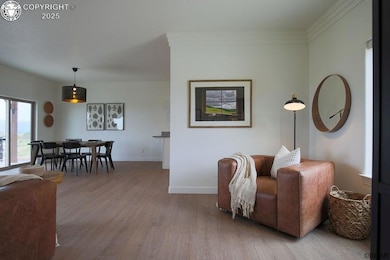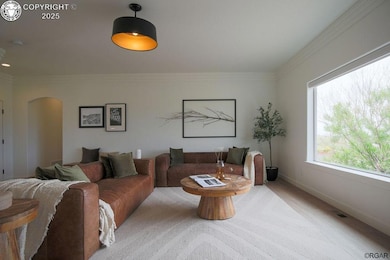
3524 Telegraph Trail Cañon City, CO 81212
Estimated payment $2,931/month
Highlights
- Ranch Style House
- 2 Car Attached Garage
- Forced Air Heating and Cooling System
About This Home
Welcome to your dream home at 3524 Telegraph Trail! Nestled in the scenic Four Mile neighborhood and perfectly positioned on the golf course, this newly remodeled 3-bedroom, 3-bathroom home offers modern elegance and exceptional functionality—move-in ready or perfect for your next investment, with a proven track record in short-term rentals.
Step inside to find brand-new flooring throughout and a spacious living area bathed in natural light. The stylish kitchen features upgraded appliances, elegant countertops, and contemporary lighting, making it perfect for cooking and entertaining. Each bedroom is generously sized, while the bathrooms boast luxurious finishes. The primary suite impresses with a double-sink vanity, updated hardware, stunning tile surrounds, and a convenient make-up vanity. Additional upgrades include an instant water heater, solar system, and security system, with furniture negotiable for a seamless move-in experience.
Outside, enjoy breathtaking mountain views and the serenity of the golf course. Whether sipping your morning coffee on the patio or watching the sunset over the fairways, this home offers the perfect balance of modern comfort and natural beauty. Don’t miss the opportunity to own a beautifully updated home in the Four Mile neighborhood in Cañon City!
Home Details
Home Type
- Single Family
Est. Annual Taxes
- $4,254
Year Built
- Built in 2018
Lot Details
- 9,583 Sq Ft Lot
Parking
- 2 Car Attached Garage
Home Design
- 1,807 Sq Ft Home
- Ranch Style House
- Wood Frame Construction
- Stucco Exterior
Bedrooms and Bathrooms
- 3 Bedrooms
Schools
- Harrison K-8 Elementary School
Utilities
- Forced Air Heating and Cooling System
- Natural Gas Connected
Listing and Financial Details
- Assessor Parcel Number 99928348
Matterport 3D Tour
Map
Home Values in the Area
Average Home Value in this Area
Tax History
| Year | Tax Paid | Tax Assessment Tax Assessment Total Assessment is a certain percentage of the fair market value that is determined by local assessors to be the total taxable value of land and additions on the property. | Land | Improvement |
|---|---|---|---|---|
| 2024 | $4,411 | $34,762 | $0 | $0 |
| 2023 | $4,411 | $30,842 | $0 | $0 |
| 2022 | $4,170 | $30,058 | $0 | $0 |
| 2021 | $4,265 | $30,923 | $0 | $0 |
| 2020 | $3,595 | $25,271 | $0 | $0 |
| 2019 | $3,650 | $25,271 | $0 | $0 |
| 2018 | $414 | $2,784 | $0 | $0 |
| 2017 | $378 | $2,784 | $0 | $0 |
| 2016 | $377 | $2,780 | $0 | $0 |
| 2015 | $377 | $2,780 | $0 | $0 |
| 2012 | $927 | $7,656 | $7,656 | $0 |
Property History
| Date | Event | Price | List to Sale | Price per Sq Ft | Prior Sale |
|---|---|---|---|---|---|
| 11/12/2025 11/12/25 | For Sale | $488,633 | 0.0% | $270 / Sq Ft | |
| 10/22/2025 10/22/25 | Price Changed | $488,683 | 0.0% | $270 / Sq Ft | |
| 10/07/2025 10/07/25 | Price Changed | $488,633 | -0.2% | $270 / Sq Ft | |
| 08/28/2025 08/28/25 | For Sale | $489,633 | 0.0% | $271 / Sq Ft | |
| 04/07/2025 04/07/25 | Price Changed | $489,633 | -2.0% | $271 / Sq Ft | |
| 03/12/2025 03/12/25 | Price Changed | $499,633 | -3.8% | $276 / Sq Ft | |
| 02/27/2025 02/27/25 | For Sale | $519,633 | +52.8% | $288 / Sq Ft | |
| 10/09/2020 10/09/20 | Sold | $340,000 | -5.3% | $199 / Sq Ft | View Prior Sale |
| 04/23/2020 04/23/20 | Pending | -- | -- | -- | |
| 04/23/2020 04/23/20 | For Sale | $359,000 | +10.5% | $211 / Sq Ft | |
| 09/14/2018 09/14/18 | Sold | $324,900 | 0.0% | $191 / Sq Ft | View Prior Sale |
| 08/01/2018 08/01/18 | Pending | -- | -- | -- | |
| 08/01/2018 08/01/18 | For Sale | $324,900 | -- | $191 / Sq Ft |
Purchase History
| Date | Type | Sale Price | Title Company |
|---|---|---|---|
| Quit Claim Deed | -- | None Listed On Document | |
| Special Warranty Deed | $366,300 | Fidelity National Title | |
| Special Warranty Deed | $350,500 | None Listed On Document | |
| Warranty Deed | $340,000 | None Available | |
| Interfamily Deed Transfer | -- | Mortgage Information Svcs In | |
| Warranty Deed | $324,900 | Stewart Title | |
| Warranty Deed | $32,600 | Stewart Title |
Mortgage History
| Date | Status | Loan Amount | Loan Type |
|---|---|---|---|
| Previous Owner | $266,330 | New Conventional | |
| Previous Owner | $347,820 | New Conventional | |
| Previous Owner | $325,375 | VA | |
| Previous Owner | $324,900 | VA | |
| Previous Owner | $24,000 | Commercial |
About the Listing Agent

I'm David Swearingen, a dedicated real estate professional serving Southern Colorado. Whether you're searching for your dream home, aiming to flip an investment, or seeking to grow your business through strategic property acquisitions, I'm here to help. With a focus on integrity and client satisfaction, my team and I are committed to guiding you through every step of your real estate journey. Let's work together to turn your goals into reality. Contact me today to get started!
David's Other Listings
Source: Royal Gorge Association of REALTORS®
MLS Number: 8741311
APN: 000099928348
- 3528 Telegraph Trail
- 3535 Telegraph Trail Unit 38
- 3543 Saddle Dr Unit 39
- 3545 Saddle Dr Unit 40
- 817 Hondo Ct Unit Lot 33
- 3542 Saddle Dr
- 3547 Saddle Dr
- 3549 Saddle Dr
- 3562 Saddle Dr Unit 82
- 3559 Saddle Dr
- 3559 Saddle Dr Unit 47
- 3572 Telegraph Trail Unit 8
- 800 Pecos Point Unit 65
- 828 Pecos Point Unit 58
- 638 Cowboy Way
- 622 Cowboy Way
- 613 Cowboy Way
- 618 Cowboy Way
- C-6A County Road 123
- C-6B County Road 123 Unit 24209
- 801 Bridge St
- 403 Greenway Dr
- 302 W El Paso Ave Unit 304
- 302 W El Paso Ave Unit 302
- 304 W El Paso Ave Unit 304
- 738 S Watermelon Dr
- 738 S Watermelon Dr Unit A
- 816-818 S Knox Dr Unit 818
- 6020 Buttermere Dr
- 764 E Clarion Dr Unit 1
- 5 Watch Hill Dr
- 325 E Main St Unit 3
- 325 E Main St Unit 12
- 4075 Autumn Heights Dr Unit F
- 4125 Pebble Ridge Cir
- 640 Wycliffe Dr
- 905 Pacific Hills Point
- 4409 Cherry Oak Ct
- 1472 Meadow Peak View
- 4008 Westmeadow Dr
