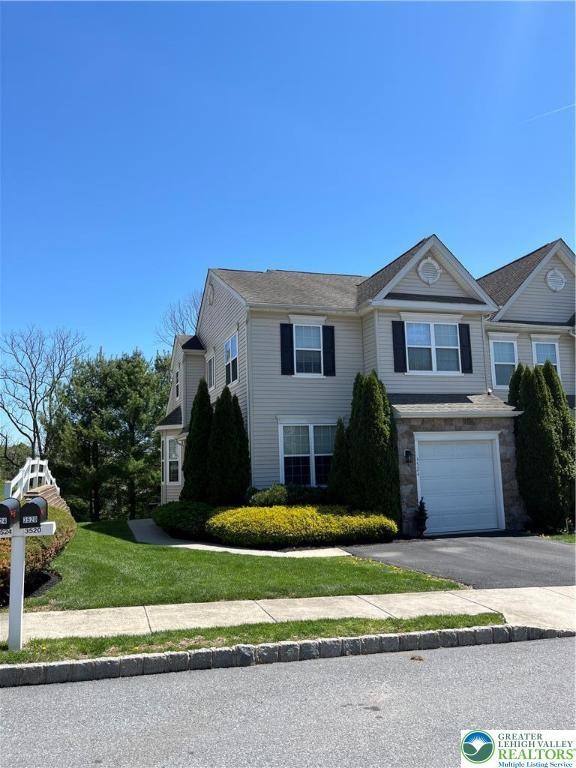
3524 Westminster Way Nazareth, PA 18064
Highlights
- Living Room with Fireplace
- 1 Car Attached Garage
- Heating Available
- Floyd R. Shafer Elementary School Rated A-
- Walk-In Closet
About This Home
As of June 2025As you enter this spacious End Unit you are greeted with a 2 story foyer with turned staircase. Open concept flow from the kitchen to the FR with maple hardwood floors. Kitchen has granite counters and high-end cabinets and is next to the LR with gas fireplace. Primary bedroom with a walk-in closet, tray ceiling and primary bath with a soaking tub and separate shower, all tiled + double sinks too. 2 more generous size bedrooms, 1st floor laundry and economical gas heating & hot water. Multiple offers received. HIGHEST AND BEST by TODAY at 2pm.
Townhouse Details
Home Type
- Townhome
Est. Annual Taxes
- $5,225
Year Built
- Built in 2008
Lot Details
- 4,592 Sq Ft Lot
- Lot Dimensions are 41 x 112
HOA Fees
- $88 per month
Parking
- 1 Car Attached Garage
- Garage Door Opener
- Driveway
- Off-Street Parking
Home Design
- Vinyl Siding
- Stone Veneer
Interior Spaces
- Gas Log Fireplace
- Living Room with Fireplace
Kitchen
- Microwave
- Dishwasher
- Disposal
Bedrooms and Bathrooms
- 3 Bedrooms
- Walk-In Closet
Laundry
- Laundry on main level
- Electric Dryer Hookup
Utilities
- Heating Available
Community Details
- Redcliffe Subdivision
- Electric Expense $200
Ownership History
Purchase Details
Home Financials for this Owner
Home Financials are based on the most recent Mortgage that was taken out on this home.Purchase Details
Home Financials for this Owner
Home Financials are based on the most recent Mortgage that was taken out on this home.Purchase Details
Home Financials for this Owner
Home Financials are based on the most recent Mortgage that was taken out on this home.Purchase Details
Home Financials for this Owner
Home Financials are based on the most recent Mortgage that was taken out on this home.Similar Home in Nazareth, PA
Home Values in the Area
Average Home Value in this Area
Purchase History
| Date | Type | Sale Price | Title Company |
|---|---|---|---|
| Deed | $413,200 | Affinity Abstract | |
| Deed | $413,200 | Affinity Abstract | |
| Deed | $234,250 | None Available | |
| Interfamily Deed Transfer | -- | None Available | |
| Deed | $293,079 | None Available |
Mortgage History
| Date | Status | Loan Amount | Loan Type |
|---|---|---|---|
| Open | $371,880 | New Conventional | |
| Closed | $371,880 | New Conventional | |
| Previous Owner | $212,850 | New Conventional | |
| Previous Owner | $249,851 | FHA | |
| Previous Owner | $262,163 | FHA | |
| Previous Owner | $263,770 | Purchase Money Mortgage | |
| Previous Owner | $140,000,000 | Credit Line Revolving |
Property History
| Date | Event | Price | Change | Sq Ft Price |
|---|---|---|---|---|
| 06/06/2025 06/06/25 | Sold | $413,200 | +7.3% | $136 / Sq Ft |
| 05/07/2025 05/07/25 | Pending | -- | -- | -- |
| 04/29/2025 04/29/25 | For Sale | $385,000 | +64.4% | $126 / Sq Ft |
| 06/29/2017 06/29/17 | Sold | $234,250 | -5.7% | $110 / Sq Ft |
| 05/06/2017 05/06/17 | Pending | -- | -- | -- |
| 03/01/2017 03/01/17 | For Sale | $248,500 | -- | $116 / Sq Ft |
Tax History Compared to Growth
Tax History
| Year | Tax Paid | Tax Assessment Tax Assessment Total Assessment is a certain percentage of the fair market value that is determined by local assessors to be the total taxable value of land and additions on the property. | Land | Improvement |
|---|---|---|---|---|
| 2025 | $737 | $68,200 | $18,700 | $49,500 |
| 2024 | $5,176 | $68,200 | $18,700 | $49,500 |
| 2023 | $5,128 | $68,200 | $18,700 | $49,500 |
| 2022 | $5,128 | $68,200 | $18,700 | $49,500 |
| 2021 | $5,124 | $68,200 | $18,700 | $49,500 |
| 2020 | $5,124 | $68,200 | $18,700 | $49,500 |
| 2019 | $5,005 | $68,200 | $18,700 | $49,500 |
| 2018 | $4,878 | $68,200 | $18,700 | $49,500 |
| 2017 | $4,759 | $68,200 | $18,700 | $49,500 |
| 2016 | -- | $68,200 | $18,700 | $49,500 |
| 2015 | -- | $68,200 | $18,700 | $49,500 |
| 2014 | -- | $68,200 | $18,700 | $49,500 |
Agents Affiliated with this Home
-
Kirk Fitch
K
Seller's Agent in 2025
Kirk Fitch
BHHS - Choice Properties
(610) 390-3499
1 in this area
52 Total Sales
-
Matthew Orban

Buyer's Agent in 2025
Matthew Orban
Grace Realty Co Inc
(484) 264-9125
2 in this area
49 Total Sales
-
Lisa Gerstenblith
L
Seller's Agent in 2017
Lisa Gerstenblith
Keller Williams Northampton
(610) 657-7630
4 in this area
34 Total Sales
Map
Source: Greater Lehigh Valley REALTORS®
MLS Number: 756505
APN: K6-5-5C-28-0432
- 608 Independence Ave
- 505 Penn St
- 3235 Michaels School Rd Unit 10
- Churchill Plan at Overlook Estates
- Breckenridge Grande Plan at Overlook Estates
- Sienna Plan at Overlook Estates
- Magnolia Plan at Overlook Estates
- Juniper Plan at Overlook Estates
- Maverick Plan at Overlook Estates
- Preakness Plan at Overlook Estates
- Folino Plan at Overlook Estates
- Rockford Plan at Overlook Estates
- 3236 Michaels School Rd
- 104 S Chestnut St
- 500 N Chestnut St
- 86 Juniper Ct
- 234 Juniper Crossing
- 2186 Eagles Landing Dr
- 2509 Jay Ln
- 3493 Gun Club Rd






