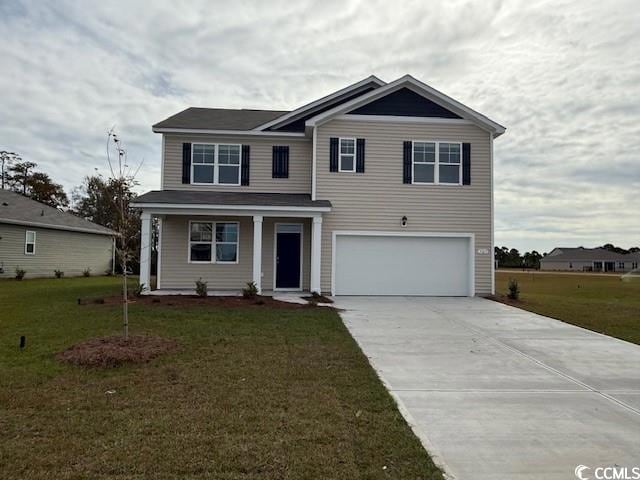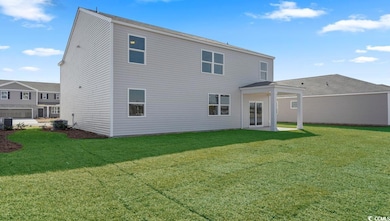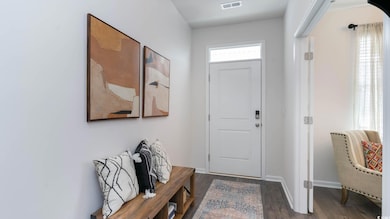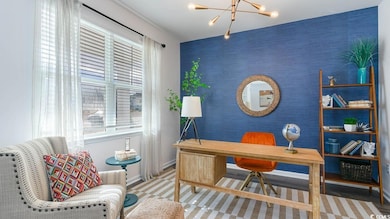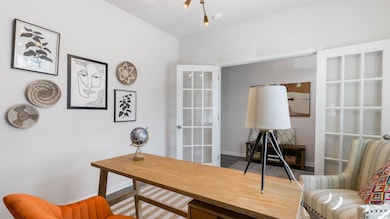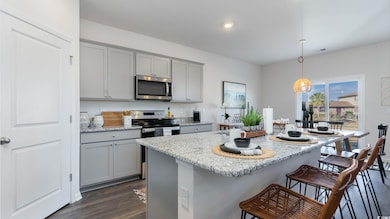
3525 Ashridge Way Conway, SC 29526
Estimated payment $2,651/month
Highlights
- Clubhouse
- Traditional Architecture
- Solid Surface Countertops
- Carolina Forest Elementary School Rated A-
- Loft
- Community Pool
About This Home
Carolina Forest School District!!! The perfect location in the Carolina Forest area; close to Conway Medical Center, College, downtown Conway, Myrtle Beach shops/restaurants! This New Community offers a clubhouse, pool and fitness center! This is a natural gas community! Welcome to The Hayden – A Spacious 5 Bedroom, 4 Bath Traditional Home with Modern Comforts Step into The Hayden, where classic charm meets today’s lifestyle needs. This thoughtfully designed 5 bedroom, 4 bathroom home offers a generous open-concept layout and a 2-car garage, ideal for families of all sizes. The heart of the home is the expansive great room, dining area, and kitchen, perfect for entertaining or relaxing with loved ones. The gourmet kitchen boasts granite countertops, a tile backsplash, a large island with breakfast bar, stainless steel appliances with a gas range, and a spacious walk-in corner pantry—a dream for any home chef. Conveniently located just of the dining room is a covered porch, great for grilling and relaxing. Just off the foyer, a flex room provides the perfect space for a home office, formal dining room, or study. A main-level bedroom and full bath make an ideal retreat for guests or offer a comfortable solution for multi-generational living. Upstairs, you’ll find the luxurious owner’s suite, complete with two oversized walk-in closets and a private bath featuring a double vanity, 5-foot shower, and a separate water closet. Three additional bedrooms, two more full baths, a versatile loft space, and a convenient upstairs laundry room complete the second floor. Smart living is standard in The Hayden. This is America’s Smart Home, equipped with an industry-leading smart home package. Control your thermostat, front door lock and light, and video doorbell all from your smartphone, wherever you are. The Hayden delivers timeless style, modern features, and unmatched flexibility—all designed to fit the way you live today. Come home to comfort, convenience, and innovation. Come home to The Hayden. *Photos are of a similar Hayden home that has been virtually staged. (Home and community information, including pricing, included features, terms, availability and amenities, are subject to change prior to sale at any time without notice or obligation. Square footages are approximate. Pictures, photographs, colors, features, and sizes are for illustration purposes only and will vary from the homes as built. Equal housing opportunity builder.)
Home Details
Home Type
- Single Family
Year Built
- Built in 2025 | Under Construction
Lot Details
- 10,454 Sq Ft Lot
- Irregular Lot
HOA Fees
- $70 Monthly HOA Fees
Parking
- 2 Car Attached Garage
- Garage Door Opener
Home Design
- Traditional Architecture
- Bi-Level Home
- Slab Foundation
- Wood Frame Construction
- Siding
Interior Spaces
- 2,511 Sq Ft Home
- Insulated Doors
- Entrance Foyer
- Family or Dining Combination
- Den
- Loft
- Pull Down Stairs to Attic
- Fire and Smoke Detector
Kitchen
- Range
- Microwave
- Dishwasher
- Stainless Steel Appliances
- Solid Surface Countertops
- Disposal
Flooring
- Carpet
- Luxury Vinyl Tile
Bedrooms and Bathrooms
- 5 Bedrooms
- Split Bedroom Floorplan
- 4 Full Bathrooms
Laundry
- Laundry Room
- Washer and Dryer Hookup
Schools
- Carolina Forest Elementary School
- Ten Oaks Middle School
- Carolina Forest High School
Utilities
- Central Heating and Cooling System
- Cooling System Powered By Gas
- Heating System Uses Gas
- Tankless Water Heater
- Gas Water Heater
- Phone Available
- Cable TV Available
Additional Features
- No Carpet
- Front Porch
- Outside City Limits
Listing and Financial Details
- Home warranty included in the sale of the property
Community Details
Overview
- Association fees include electric common, trash pickup, pool service, common maint/repair, recreation facilities
- Built by DR Horton
Amenities
- Clubhouse
Recreation
- Community Pool
Map
Home Values in the Area
Average Home Value in this Area
Property History
| Date | Event | Price | Change | Sq Ft Price |
|---|---|---|---|---|
| 07/31/2025 07/31/25 | For Sale | $400,255 | -- | $159 / Sq Ft |
Similar Homes in Conway, SC
Source: Coastal Carolinas Association of REALTORS®
MLS Number: 2516263
- 3537 Ashridge Way
- 3538 Ashridge Way
- 3534 Ashridge Way
- 3579 Ashridge Way
- 3562 Ashridge Way
- 3553 Ashridge Way
- 3530 Ashridge Way
- 3541 Ashridge Way
- 3549 Ashridge Way
- 3533 Ashridge Way
- 3546 Ashridge Way
- 3529 Ashridge Way
- 3595 Ashridge Way
- 3591 Ashridge Way
- 3599 Ashridge Way
- 3583 Ashridge Way
- 3545 Ashridge Way
- 3557 Ashridge Way Unit Lot 1029- Hayden B
- 3550 Ashridge Way
- 1157 Ridgeford Dr Unit Hayden
- 1157 Ridgeford Dr Unit Cali
- 1157 Ridgeford Dr Unit Aria
- 1157 Ridgeford Dr
- 512 Murray Park Loop
- 2296 Courtina Way Unit Tuscan - 418
- 2296 Courtina Way Unit Tuscan - 422
- 2296 Courtina Way Unit Bayshore
- 2304 Courtina Way
- 270 Wild Palm Way
- 302 Myrtle Meadows Dr
- 220 Whitty Dr
- 228 Mooreland Reserve Dr
- 5005 Medieval Dr
- 1028 Glenforest Rd
- 4935 Crab Pond Ct
- 300 Wappoo Creek Rd
- 283 Ferretti St Unit Yorktown
- 283 Ferretti St Unit Lexington
- 283 Ferretti St Unit Concord
