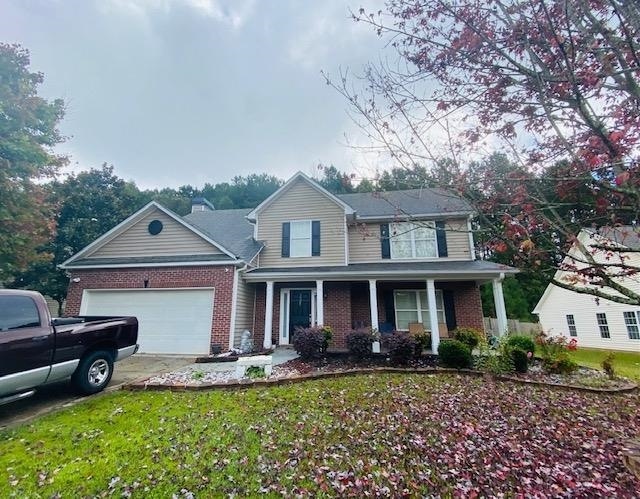INVESTOR OPPORTUNITY, WELL MANTAINED PROPERTY WITH GREAT TENANTS Immaculate, meticulously maintained and just like new! Don't miss this large, family home. The two story foyer invites you in and leads to the light filled great room, with open concept, ceiling and wall of windows that look out over the preserve. The open floor plan on the main level offers a spacious kitchen equipped with double ovens, breakfast bar, full pantry, eat. Pass through the butler's pantry to the dining room with plenty of space for large gatherings, and the formal living room just across the foyer. Upstairs, find a comfortable loft along with the master suite. The ensuite master bath includes an oversized, tiled shower, soaking tub, double vanity and enormous, walk in closet. Three additional bedrooms. Relax with coffee, a glass of wine or just watch the sunset on the back, patio. There is nothing but nature behind this home. The community offers plenty of fun for everyone with a pool, tennis courts.

