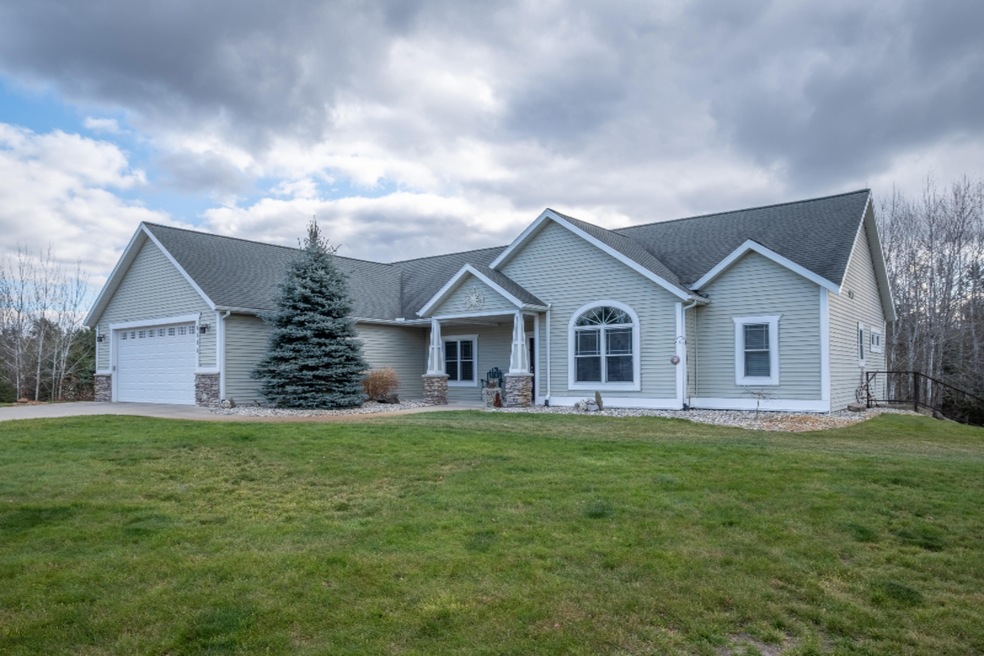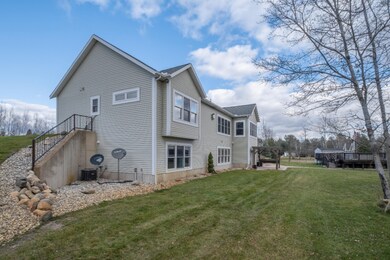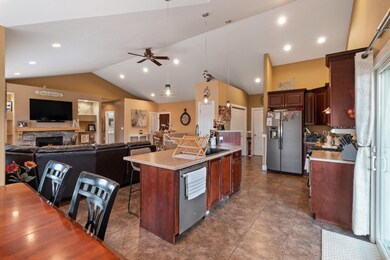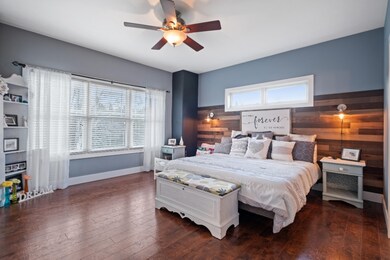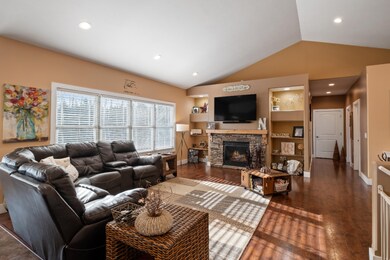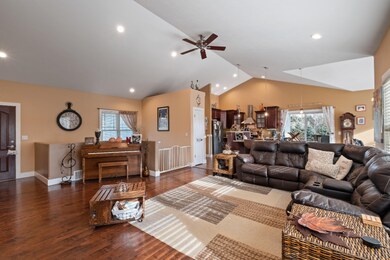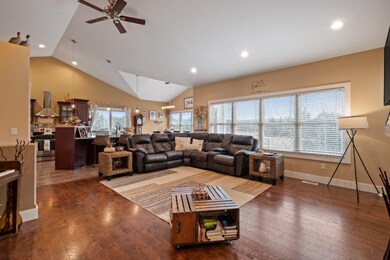
3525 E Ellis Rd Muskegon, MI 49444
Estimated Value: $471,000 - $691,000
Highlights
- Spa
- Deck
- Wood Flooring
- 5.04 Acre Lot
- Wooded Lot
- Pole Barn
About This Home
As of December 2020Welcome to 3525 E. Ellis Rd. Pull into the driveway and instantly feel the privacy and tranquility this home offers. First time on the market custom built ranch with so many extras. This home, with accessibility features throughout was built with wide hallways, large doorways and no step entrance. Open concept kitchen, dining and living room with cathedral ceilings. Look out the windows from kitchen, dining or living room to 5 acres of peace and tranquility and wildlife. 2 bedrooms, 2 full bath and a half bath on the main level, an additional bedroom and bath on the lower level. Master suite with walk in shower and large walk in closet. Lower level accesses the back yard and has daylight windows across the back. So many extra details in this home. Cozy up to the gas log fireplace in the large living room. Head outside to the decks and patio to a hot tub and an above ground pool. 36 x 50 heated pole barn with garage doors to house all your toys. Home also has a wood boiler as an additional heat option. There is really too much to list. Schedule your showing now. Please follow COVID guidelines. All measurements and details are approximate, buyer to verify. Possession - close plus 7 days
Home Details
Home Type
- Single Family
Est. Annual Taxes
- $4,068
Year Built
- Built in 2008
Lot Details
- 5.04 Acre Lot
- Lot Dimensions are 329 x 667
- The property's road front is unimproved
- Shrub
- Level Lot
- Sprinkler System
- Wooded Lot
- Garden
Parking
- 2 Car Attached Garage
- Garage Door Opener
- Unpaved Driveway
Home Design
- Composition Roof
- Vinyl Siding
Interior Spaces
- 1-Story Property
- Gas Log Fireplace
- Insulated Windows
- Family Room with Fireplace
Kitchen
- Oven
- Range
- Dishwasher
- Kitchen Island
Flooring
- Wood
- Ceramic Tile
Bedrooms and Bathrooms
- 3 Bedrooms | 2 Main Level Bedrooms
- Bathroom on Main Level
Laundry
- Laundry on main level
- Dryer
- Washer
Basement
- Walk-Out Basement
- Basement Fills Entire Space Under The House
- 1 Bedroom in Basement
- Natural lighting in basement
Accessible Home Design
- Roll Under Sink
- Accessible Bedroom
- Halls are 36 inches wide or more
- Doors are 36 inches wide or more
- Accessible Entrance
- Stepless Entry
Pool
- Spa
- Above Ground Pool
Outdoor Features
- Deck
- Patio
- Pole Barn
Utilities
- Forced Air Heating and Cooling System
- Heating System Uses Propane
- Heating System Uses Wood
- Heating System Powered By Leased Propane
- Propane
- Well
- Septic System
Ownership History
Purchase Details
Home Financials for this Owner
Home Financials are based on the most recent Mortgage that was taken out on this home.Similar Homes in Muskegon, MI
Home Values in the Area
Average Home Value in this Area
Purchase History
| Date | Buyer | Sale Price | Title Company |
|---|---|---|---|
| Shain Edward P | $439,900 | Ata National Title Group |
Mortgage History
| Date | Status | Borrower | Loan Amount |
|---|---|---|---|
| Open | Shain Edward P | $426,703 | |
| Previous Owner | Newmyer Geoffrey | $300,000 | |
| Previous Owner | Newmyer Geoffrey T | $118,800 | |
| Previous Owner | Newmyer Geoffrey | $105,000 |
Property History
| Date | Event | Price | Change | Sq Ft Price |
|---|---|---|---|---|
| 12/31/2020 12/31/20 | Sold | $439,900 | 0.0% | $213 / Sq Ft |
| 12/01/2020 12/01/20 | Pending | -- | -- | -- |
| 11/27/2020 11/27/20 | For Sale | $439,900 | -- | $213 / Sq Ft |
Tax History Compared to Growth
Tax History
| Year | Tax Paid | Tax Assessment Tax Assessment Total Assessment is a certain percentage of the fair market value that is determined by local assessors to be the total taxable value of land and additions on the property. | Land | Improvement |
|---|---|---|---|---|
| 2024 | $5,729 | $281,500 | $0 | $0 |
| 2023 | $5,476 | $253,400 | $0 | $0 |
| 2022 | $7,088 | $229,600 | $0 | $0 |
| 2021 | $6,889 | $215,600 | $0 | $0 |
| 2020 | $4,001 | $147,000 | $0 | $0 |
| 2019 | $3,927 | $141,100 | $0 | $0 |
| 2018 | $3,835 | $131,600 | $0 | $0 |
| 2017 | $4,430 | $132,500 | $0 | $0 |
| 2016 | $2,282 | $121,200 | $0 | $0 |
| 2015 | -- | $120,300 | $0 | $0 |
| 2014 | -- | $112,900 | $0 | $0 |
| 2013 | -- | $98,200 | $0 | $0 |
Agents Affiliated with this Home
-
Jenny Locke
J
Seller's Agent in 2020
Jenny Locke
RE/MAX West
(231) 638-2081
17 in this area
93 Total Sales
-
Susan Kazma

Buyer's Agent in 2020
Susan Kazma
Success Realty West Michigan
(616) 262-0704
1 in this area
157 Total Sales
Map
Source: Southwestern Michigan Association of REALTORS®
MLS Number: 20048891
APN: 15-124-100-0008-10
- 5420 S Dangl Rd Unit Lot 2
- 4334 S Dangl Rd
- 5312 Airline Rd
- 5690 Fairview Ct Unit 38
- 2632 E Turning Leaf Way Unit 111
- 5610 Copper Sands Run
- 5702 Copper Sands Run Unit 101
- 2520 E East Turning Leaf Way Unit 198
- 2495 Golden Maple Ave
- 2962 Brookmere St
- 2602 Odawa Trail
- 2660 Primrose Dr Unit 9
- 0 Primrose Dr
- VL Farr Rd
- VL - B E Sternberg Rd
- V/L E Sternberg Rd Unit Lot 25
- 2485 Odawa Trail
- 2537 Odawa Trail
- 6458 Tamarack Dr
- Lot 169 Sturgeon Run
- 3525 E Ellis Rd
- 3475 E Ellis Rd
- 3565 E Ellis Rd
- 3465 E Ellis Rd
- 3462 E Ellis Rd
- 3449 E Ellis Rd
- 3405 E Ellis Rd
- 3408 E Ellis Rd
- 3401 E Ellis Rd
- 3706 E Ellis Rd
- 3462 E Sternberg Rd
- 3750 E Ellis Rd
- 3534 E Sternberg Rd
- 3508 E Sternberg Rd
- 3570 E Sternberg Rd
- 3795 E Ellis Rd
- 3440 E Sternberg Rd
- 3636 E Sternberg Rd
- 3410 E Sternberg Rd
- 3815 E Ellis Rd
