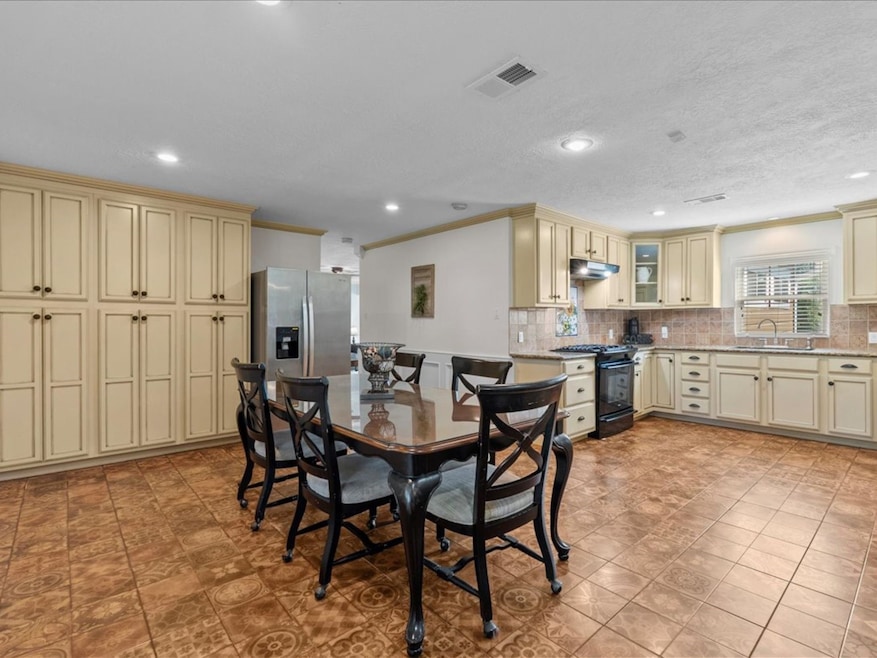
3525 Elm Dr Dickinson, TX 77539
Outlying Texas City NeighborhoodEstimated payment $2,510/month
Highlights
- Garage Apartment
- Maid or Guest Quarters
- Traditional Architecture
- 0.67 Acre Lot
- Deck
- Hydromassage or Jetted Bathtub
About This Home
2 HOMES FOR THE PRICE OF 1! Perfect for multi-gen or income producing living, this well-maintained, raised home has SO MANY features for buyers. Main house boasts over 2400 sq ft--4 beds, 3.5 baths & open concept design. Two primary ensuites with walk-in closets & 2 additional beds w/ shared bath. Fantastic eat-in kitchen w/ granite counters, tons of cabinetry & sizable breakfast bar. Living room, home office, family room & cozy lounge/game area w/ fireplace make for great spaces for family or guests. Under the home, use the space for a man-cave, workshop or additional storage. Huge patio overlooks guest house & oversized yard. The detached guest house is over 900 sq ft--3 beds, 2 baths & kitchen. There's also a fireplace, huge walk-in closet & in-house laundry. Freshened paint & landscaping. Assumable flood policy. Great location near shops, restaurants & highway for an easy commute. Low taxes & no HOA. Make this property your family's private oasis with space for everyone!
Home Details
Home Type
- Single Family
Est. Annual Taxes
- $6,768
Year Built
- Built in 1960
Lot Details
- 0.67 Acre Lot
- West Facing Home
- Back Yard Fenced
- Cleared Lot
Home Design
- Traditional Architecture
- Brick Exterior Construction
- Composition Roof
- Wood Siding
Interior Spaces
- 2,407 Sq Ft Home
- 1-Story Property
- Crown Molding
- Ceiling Fan
- Wood Burning Fireplace
- Window Treatments
- Family Room Off Kitchen
- Living Room
- Breakfast Room
- Combination Kitchen and Dining Room
- Home Office
- Utility Room
- Washer and Electric Dryer Hookup
- Tile Flooring
Kitchen
- Breakfast Bar
- Gas Oven
- Gas Range
- Microwave
- Dishwasher
- Granite Countertops
- Disposal
Bedrooms and Bathrooms
- 4 Bedrooms
- En-Suite Primary Bedroom
- Maid or Guest Quarters
- Hydromassage or Jetted Bathtub
- Bathtub with Shower
- Separate Shower
Home Security
- Security System Owned
- Fire and Smoke Detector
Parking
- 2 Detached Carport Spaces
- Garage Apartment
- Driveway
- Additional Parking
Outdoor Features
- Balcony
- Deck
- Covered Patio or Porch
- Separate Outdoor Workshop
Schools
- Calder Road Elementary School
- Lobit Middle School
- Dickinson High School
Utilities
- Central Heating and Cooling System
- Heating System Uses Gas
Community Details
- Dickinson Add D Subdivision
Map
Home Values in the Area
Average Home Value in this Area
Tax History
| Year | Tax Paid | Tax Assessment Tax Assessment Total Assessment is a certain percentage of the fair market value that is determined by local assessors to be the total taxable value of land and additions on the property. | Land | Improvement |
|---|---|---|---|---|
| 2025 | $5,288 | $315,241 | -- | -- |
| 2024 | $5,288 | $286,583 | -- | -- |
| 2023 | $5,288 | $379,380 | $0 | $0 |
| 2022 | $7,464 | $303,245 | $0 | $0 |
| 2021 | $7,463 | $349,850 | $64,110 | $285,740 |
| 2020 | $6,731 | $280,910 | $64,110 | $216,800 |
| 2019 | $6,356 | $227,740 | $24,460 | $203,280 |
| 2018 | $5,732 | $210,010 | $24,460 | $185,550 |
| 2017 | $5,552 | $232,800 | $24,460 | $208,340 |
| 2016 | $4,808 | $175,970 | $24,460 | $151,510 |
| 2015 | $3,950 | $175,970 | $24,460 | $151,510 |
| 2014 | $3,494 | $132,560 | $24,460 | $108,100 |
Property History
| Date | Event | Price | Change | Sq Ft Price |
|---|---|---|---|---|
| 08/27/2025 08/27/25 | For Sale | $360,000 | -- | $150 / Sq Ft |
Purchase History
| Date | Type | Sale Price | Title Company |
|---|---|---|---|
| Special Warranty Deed | $50,000 | None Available | |
| Vendors Lien | -- | Southland Title Company |
Mortgage History
| Date | Status | Loan Amount | Loan Type |
|---|---|---|---|
| Open | $237,500 | Credit Line Revolving | |
| Closed | $0 | Credit Line Revolving | |
| Closed | $185,000 | Credit Line Revolving | |
| Closed | $185,000 | New Conventional | |
| Previous Owner | $89,600 | Small Business Administration | |
| Previous Owner | $54,750 | No Value Available |
Similar Homes in Dickinson, TX
Source: Houston Association of REALTORS®
MLS Number: 54544173
APN: 3015-0141-0007-000
- 3528 Elm Dr
- 3515 Elm Dr
- 1010 Rosewood Dr
- 3702 Bayou Cir
- 1115 Magnolia Terrace Cir
- 3828 Bayou Cir
- 925 Royal Oak Dr
- 710 Fm 517 Rd E
- 1057 Royal Oak Dr
- 2735 Farm To Market Road 517
- 501 Fm 517 Rd E
- 0000 E Fm 517
- 0 Farm To Market Road 517
- 1515 Fm 517 Rd E
- 3219 Oak Dr
- 0 Crest Dr
- 1409 Deats Rd
- 3113 Oak Dr
- 3000 Oak Dr
- 1518 Deats Rd
- 810 Deats Rd
- 3700 Pine Manor Ln Unit 10
- 3206 Lobit Dr
- 3206 Lobit Dr Unit 20
- 3206 Lobit Dr Unit 35
- 2910 Colonial Dr
- 4906 Green Willow Ln
- 3512 Cedar Dr
- 433 Sunset Dr Unit 3
- 429 Sunset Dr
- 110 W Deats Rd
- 702 Olde Oaks Dr
- 1425 Oak Hollow Dr
- 2113 Holly Dr
- 3936 Wagon Rd
- 2501 Gulf Fwy Unit 276B
- 2501 Gulf Fwy Unit 12A
- 2501 Gulf Fwy Unit 260C
- 2501 Gulf Fwy Unit 7A
- 2909 Avenue H






