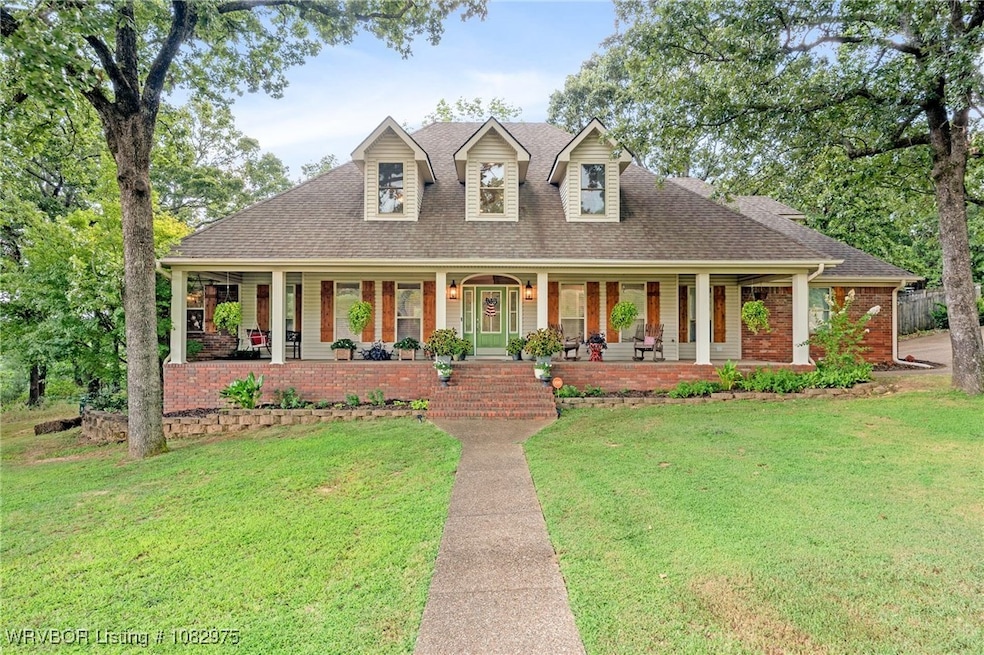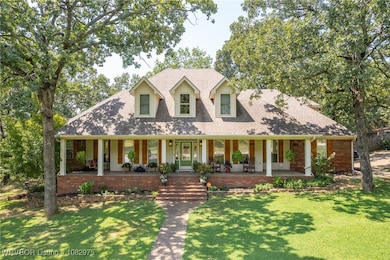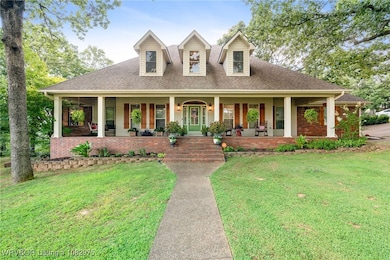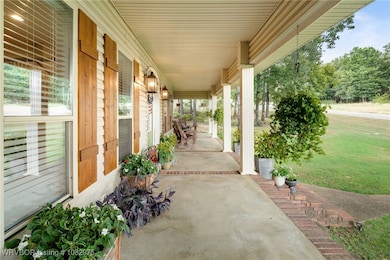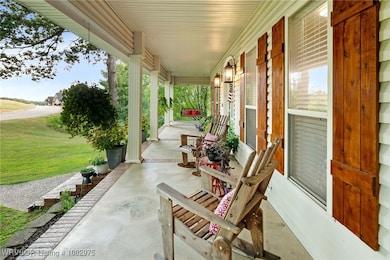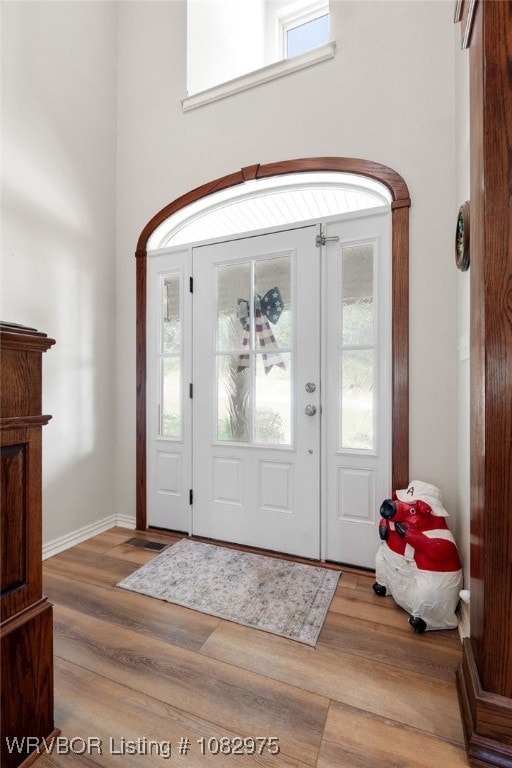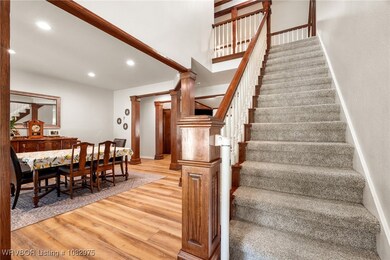Estimated payment $3,267/month
Highlights
- Golf Course Community
- Spa
- 0.54 Acre Lot
- Alma High School Rated 9+
- Golf Course View
- Property is near a clubhouse
About This Home
Welcome to 3525 Golf Course Drive, where timeless design meets golf course living. This 3,149 sq/ft beautifully maintained 4-bedroom, 2.5-bath one of a kind home backs up to the fairway on Hole #2 at Eagle Crest Golf Course, offering stunning golf course views while being surrounded by mature trees that provide a sense of privacy and natural beauty.
Inside, the home features a semi-open layout that balances defined spaces with a connected feel. The living room is warm and inviting with a gas fireplace and large windows that let in abundant natural light. The kitchen is equipped with granite countertops, stainless steel appliances, and a center island perfect for both everyday functionality and hosting guests.
The spacious primary suite on the main floor offers a peaceful retreat with a spa-like bath featuring dual vanities, a soaking tub, walk-in shower, and a large walk-in closet. Three additional bedrooms provide space for family, guests, or home office needs.
Step outside to the covered patio and take in the golf course views, mature trees add both beauty and privacy without blocking the scenic backdrop. Additional features include a 3-car garage, jetted hot tub, and dedicated storm shelter for added peace of mind.
Situated in a well-established golf course neighborhood close to schools, parks, and local amenities, this home offers a rare blend of charm, function, and location.
Schedule your private showing today!
Listing Agent
The Heritage Group Real Estate - Barling License #SA00096424 Listed on: 08/06/2025
Home Details
Home Type
- Single Family
Est. Annual Taxes
- $2,131
Year Built
- Built in 1998
Lot Details
- 0.54 Acre Lot
- Cul-De-Sac
- Landscaped
- Corner Lot
- Cleared Lot
Home Design
- Traditional Architecture
- Country Style Home
- Brick or Stone Mason
- Slab Foundation
- Shingle Roof
- Asphalt Roof
- Vinyl Siding
Interior Spaces
- 3,149 Sq Ft Home
- 2-Story Property
- Central Vacuum
- Built-In Features
- Ceiling Fan
- Gas Log Fireplace
- Blinds
- Living Room with Fireplace
- Storage
- Golf Course Views
- Attic
Kitchen
- Built-In Oven
- Built-In Range
- Range Hood
- Microwave
- Ice Maker
- Dishwasher
- Granite Countertops
- Disposal
Flooring
- Carpet
- Ceramic Tile
- Vinyl
Bedrooms and Bathrooms
- 4 Bedrooms
- Split Bedroom Floorplan
- Walk-In Closet
- Soaking Tub
Laundry
- Dryer
- Washer
Home Security
- Home Security System
- Fire and Smoke Detector
- Fire Sprinkler System
Parking
- Attached Garage
- Parking Available
- Garage Door Opener
- Driveway
Outdoor Features
- Spa
- Deck
- Covered Patio or Porch
- Storm Cellar or Shelter
Location
- Property is near a clubhouse
- Property is near schools
- Property is near a golf course
- City Lot
Schools
- Alma Elementary And Middle School
- Alma High School
Utilities
- Central Heating and Cooling System
- Heating System Uses Gas
- Programmable Thermostat
- Electric Water Heater
- Phone Available
- Cable TV Available
Listing and Financial Details
- Tax Lot 84
- Assessor Parcel Number Lot 84
Community Details
Overview
- Eagle Crest 01 Subdivision
Recreation
- Golf Course Community
Map
Home Values in the Area
Average Home Value in this Area
Tax History
| Year | Tax Paid | Tax Assessment Tax Assessment Total Assessment is a certain percentage of the fair market value that is determined by local assessors to be the total taxable value of land and additions on the property. | Land | Improvement |
|---|---|---|---|---|
| 2025 | $2,556 | $73,190 | $5,300 | $67,890 |
| 2024 | $2,519 | $73,190 | $5,300 | $67,890 |
| 2023 | $2,457 | $73,190 | $5,300 | $67,890 |
| 2022 | $2,370 | $51,590 | $5,000 | $46,590 |
| 2021 | $2,370 | $51,590 | $5,000 | $46,590 |
| 2020 | $2,370 | $51,590 | $5,000 | $46,590 |
| 2019 | $2,377 | $51,590 | $5,000 | $46,590 |
| 2018 | $2,276 | $51,590 | $5,000 | $46,590 |
| 2017 | $2,151 | $46,150 | $5,600 | $40,550 |
| 2016 | $2,151 | $46,150 | $5,600 | $40,550 |
| 2015 | $2,151 | $53,050 | $5,600 | $47,450 |
| 2014 | -- | $53,050 | $5,600 | $47,450 |
Property History
| Date | Event | Price | List to Sale | Price per Sq Ft | Prior Sale |
|---|---|---|---|---|---|
| 08/06/2025 08/06/25 | For Sale | $584,900 | +147.8% | $186 / Sq Ft | |
| 01/30/2015 01/30/15 | Sold | $236,000 | -14.2% | $75 / Sq Ft | View Prior Sale |
| 12/31/2014 12/31/14 | Pending | -- | -- | -- | |
| 06/03/2014 06/03/14 | For Sale | $274,900 | +18.5% | $87 / Sq Ft | |
| 07/03/2013 07/03/13 | Sold | $232,000 | -7.9% | $74 / Sq Ft | View Prior Sale |
| 06/03/2013 06/03/13 | Pending | -- | -- | -- | |
| 01/14/2013 01/14/13 | For Sale | $252,000 | +7.2% | $80 / Sq Ft | |
| 08/27/2012 08/27/12 | Sold | $235,000 | -6.0% | $75 / Sq Ft | View Prior Sale |
| 07/28/2012 07/28/12 | Pending | -- | -- | -- | |
| 02/21/2011 02/21/11 | For Sale | $249,900 | -- | $79 / Sq Ft |
Purchase History
| Date | Type | Sale Price | Title Company |
|---|---|---|---|
| Warranty Deed | -- | None Available | |
| Warranty Deed | $232,000 | Western Arkansas Title Servi | |
| Warranty Deed | $117,500 | None Available | |
| Quit Claim Deed | -- | None Available | |
| Warranty Deed | $285,000 | None Avilabale | |
| Warranty Deed | -- | -- | |
| Warranty Deed | $269,000 | -- | |
| Warranty Deed | $5,000 | -- |
Mortgage History
| Date | Status | Loan Amount | Loan Type |
|---|---|---|---|
| Open | $224,200 | New Conventional | |
| Previous Owner | $236,734 | New Conventional | |
| Previous Owner | $218,762 | FHA | |
| Previous Owner | $285,000 | New Conventional |
Source: Western River Valley Board of REALTORS®
MLS Number: 1082975
APN: 710-00668-084
- 3819 Tpc Dr
- 3904 Golf Course Dr
- 836 Eagle Crest Dr
- 3210 Osprey Cir
- 826 Eagle Crest Dr
- 1101 Eagle Crest Dr
- 2923 Aerie Ln
- 4725 Highway 64 E
- 2417 Highway 64 E
- 2915 N Mountain Grove Rd
- 000 Lamb Rd
- 0 Lamb Rd
- 3828 Edwards Rd
- 0 Interstate 40
- 2832 Tova Ln
- 133 Honeysuckle St
- 3911 Brownstead Ct
- 2108 N Mountain Grove Rd
- 211 Honeysuckle St
- 1303 Hoover Way
- 2124 Ingalls Ln
- 2020A Ingalls Ln
- 2108 Ingalls Ln
- 2021 Ingalls Ln
- 919 Harris Dr
- 1230 Spring St Unit 1230 Spring St
- 1243 Charles Dr
- 5601 Alma Hwy
- 2020 Baldwin St
- 2306 Jordan St
- 51 Cedar Creek Ct
- 407 Hemlock St
- 713 N 7th St
- 5201 Spradling Ave
- 2117 Beacon Ridge Way
- 10810 Old Harbor Rd
- 2231 Park Ave
- 3020 N 50th St
- 1813 Green Meadow Dr
- 10323 Meandering Way
