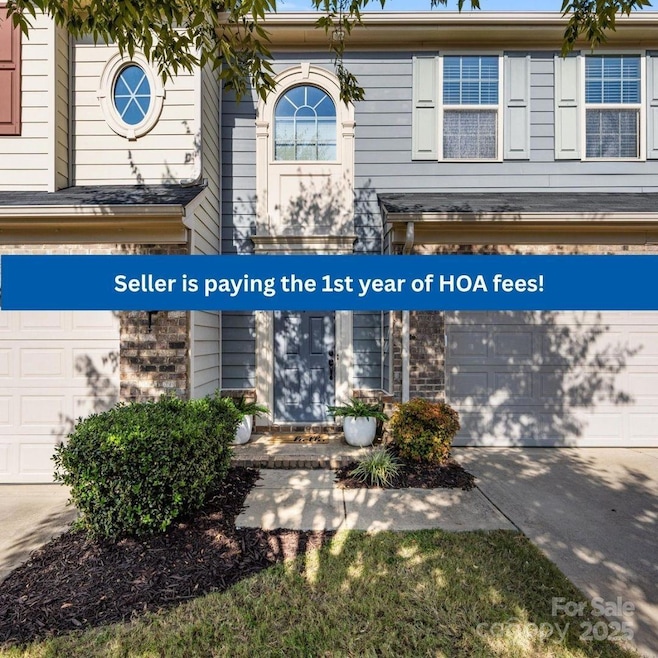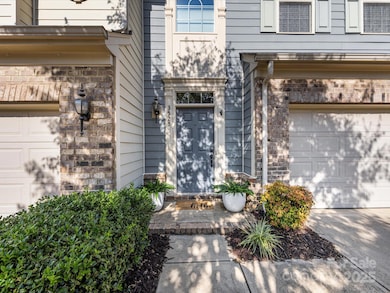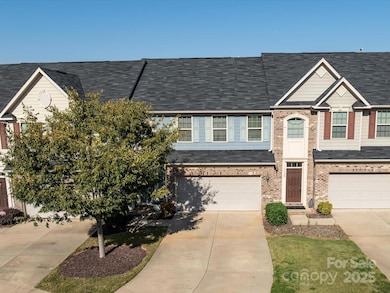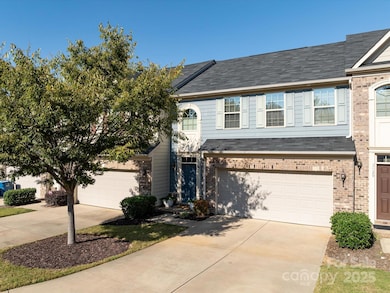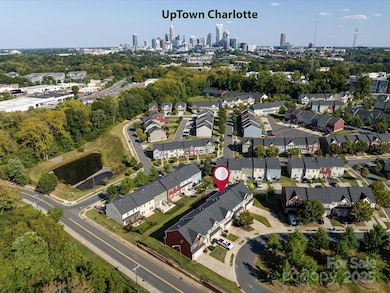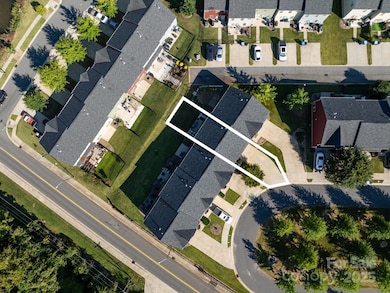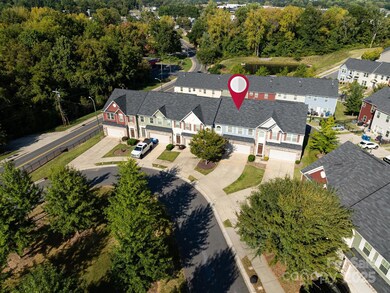3525 Hornets Nest Way Charlotte, NC 28208
Ashley Park NeighborhoodEstimated payment $3,103/month
Highlights
- 2 Car Attached Garage
- Laundry Room
- Central Heating and Cooling System
About This Home
Looking for a LOWER RATE, DOWN PAYMENT ASSISTANCE, NO HOA DUES for a year AND a BEAUTIFUL TOWNHOME with city convenience and skyline views, this is it! Feel the ease of low-maintenance, convenient city living just minutes from Uptown. Freshly painted rooms and refinished hardwoods set a warm, welcoming tone. The kitchen is made for gathering with a center island and stainless appliances and an open floor plan that leads to a fenced in yard with a patio. Retreat upstairs to a generous owner’s suite with trey ceiling, walk-in closet, and a spa-like bath featuring a tiled shower, dual sinks, and a soaking garden tub. Two additional bedrooms and a true laundry room (not a closet!) keep life organized. Stay home and fire up the grill on the back patio with a built in gas line - no more propane tanks! For nights out, walk to your favorites—Bossy Beulah’s, Towne Brewing, Rhino Market, Pizza Baby, Not Just Coffee, Lucky Dog Bark & Brew, Pinky’s Westside Grill, and Legion Brewing. Game day? Walk to the Panthers stadium and avoid the hassle of Ubers or parking. With a 2-car garage and extra-long driveway, parking is easy with plenty of room for guests.
This property also qualifies for several bank programs to lower the current interest rate and assist with down payments. Contact the listing agent for more information. Check out the improvement project at nearby Bryant Park, which also includes a Stewart Creek Greenway extension.
Listing Agent
Belle Properties Brokerage Email: stephanie@belleproperties.com License #276555 Listed on: 09/25/2025
Townhouse Details
Home Type
- Townhome
Est. Annual Taxes
- $3,354
Year Built
- Built in 2016
HOA Fees
- $193 Monthly HOA Fees
Parking
- 2 Car Attached Garage
Home Design
- Entry on the 1st floor
- Brick Exterior Construction
- Hardboard
Interior Spaces
- 1.5-Story Property
- Crawl Space
Kitchen
- Dishwasher
- Disposal
Bedrooms and Bathrooms
- 3 Bedrooms
Laundry
- Laundry Room
- Laundry on upper level
Schools
- Ashley Park Elementary And Middle School
- West Charlotte High School
Utilities
- Central Heating and Cooling System
- Floor Furnace
- Heating System Uses Natural Gas
Community Details
- Firstservice Residential Association, Phone Number (704) 527-2314
- Bryant Park Subdivision
- Mandatory home owners association
Listing and Financial Details
- Assessor Parcel Number 067-047-28
Map
Home Values in the Area
Average Home Value in this Area
Tax History
| Year | Tax Paid | Tax Assessment Tax Assessment Total Assessment is a certain percentage of the fair market value that is determined by local assessors to be the total taxable value of land and additions on the property. | Land | Improvement |
|---|---|---|---|---|
| 2025 | $3,354 | $436,400 | $110,000 | $326,400 |
| 2024 | $3,354 | $436,400 | $110,000 | $326,400 |
| 2023 | $3,246 | $436,400 | $110,000 | $326,400 |
| 2022 | $3,001 | $306,900 | $75,000 | $231,900 |
| 2021 | $3,001 | $306,900 | $75,000 | $231,900 |
| 2020 | $3,001 | $306,900 | $75,000 | $231,900 |
| 2019 | $2,995 | $306,900 | $75,000 | $231,900 |
| 2018 | $2,678 | $202,000 | $40,000 | $162,000 |
| 2017 | $2,678 | $202,000 | $40,000 | $162,000 |
| 2016 | -- | $100 | $100 | $0 |
Property History
| Date | Event | Price | List to Sale | Price per Sq Ft | Prior Sale |
|---|---|---|---|---|---|
| 11/07/2025 11/07/25 | Price Changed | $499,000 | -0.2% | $283 / Sq Ft | |
| 09/25/2025 09/25/25 | For Sale | $500,000 | +25.0% | $283 / Sq Ft | |
| 08/30/2021 08/30/21 | Sold | $400,000 | +2.6% | $227 / Sq Ft | View Prior Sale |
| 08/13/2021 08/13/21 | Pending | -- | -- | -- | |
| 08/05/2021 08/05/21 | For Sale | $390,000 | -- | $221 / Sq Ft |
Purchase History
| Date | Type | Sale Price | Title Company |
|---|---|---|---|
| Warranty Deed | $400,000 | None Available | |
| Special Warranty Deed | $255,000 | None Available |
Mortgage History
| Date | Status | Loan Amount | Loan Type |
|---|---|---|---|
| Open | $388,000 | New Conventional | |
| Previous Owner | $242,126 | New Conventional |
Source: Canopy MLS (Canopy Realtor® Association)
MLS Number: 4306241
APN: 067-047-28
- 3443 Hornets Nest Way
- 1727 Evergreen Dr
- 3226 Major Samuals Way
- 3335 Major Samuals Way
- 3315 Major Samuals Way
- 3327 Major Samuals Way
- 1522 Princess Place
- 2100 Millerton Ave
- 2315 Marlowe Ave
- 1905 Garibaldi Ave
- 1909 Garibaldi Ave
- 2437 Remount Rd
- 2432 Remount Rd
- 2327 Morton St
- 2452 Morton St
- 2501 Elon St
- 2405 Greenland Ave
- 2505 Elon St
- 2507 Elon St
- 4127 Bryant Terraces Dr
- 1759 Fleetwood Dr
- 3323 Major Samuals Way
- 2415 Alyssa Ln
- 2520 Columbus Cir
- 2020 W Morehead St
- 2024 Millerton Ave
- 2020 W Morehead St Unit Sierra
- 2020 W Morehead St Unit 5G
- 2020 W Morehead St Unit XM
- 2334 Morton St
- 2507 Marlowe Ave
- 1936 Garibaldi Ave
- 1843 Camp Greene St
- 2504 Morton St
- 4101 Bryant Terraces Dr
- 1835 Morehead Ridge Dr
- 2432 Arty Ave
- 1317 Camp Greene St
- 2715 Wet Stone Way
- 2220 Berryhill Rd
