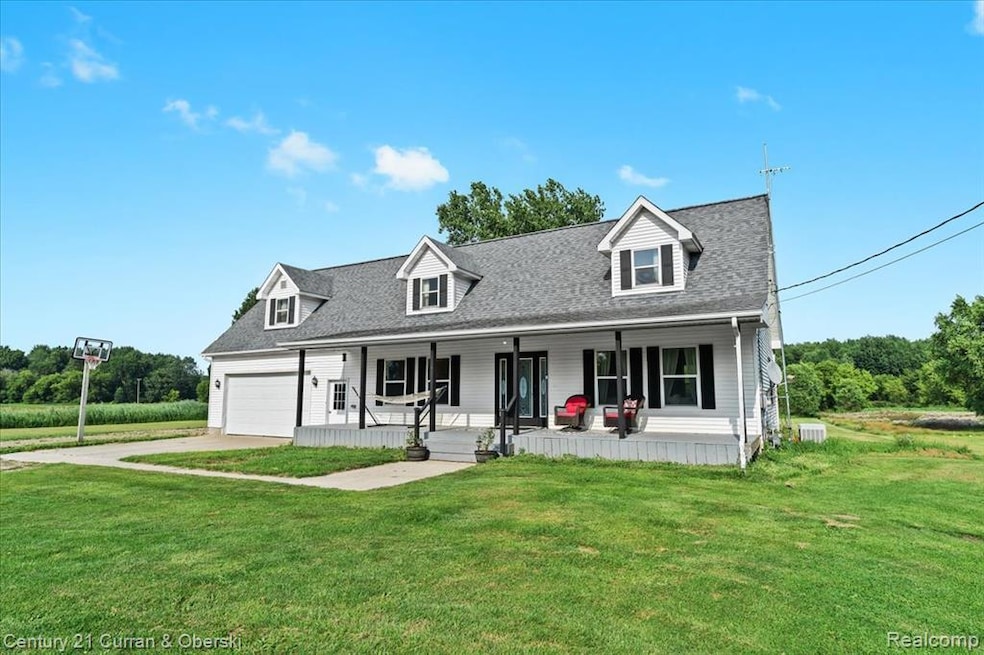Looking for a beautifully remodeled home with acreage in the Almont School District? This is it! Step inside this charming 4-bedroom, 2-bath Cape Cod and discover the perfect mix of modern style and country charm. Set on 2.65 acres, it offers the peace and privacy of rural living along with extensive updates inside and out, giving you a home that’s truly move-in ready. Remodeled in 2024, the kitchen shines with granite countertops, new cabinetry, and stainless steel appliances. The entire home features new flooring and carpet, fresh interior and exterior paint, updated light fixtures, and new interior doors and trim. Bathrooms have been refreshed with a double vanity upstairs, a rain shower head on the main floor, and new faucets. Practical updates provide peace of mind, including a new hot water heater (2025), updated electrical panel (2025), a new garage door, and a generator inverter. Enjoy the charm of a spacious covered front porch, a large back deck with views of the yard, and a walk-out basement ready for your personal touch. You’ll also appreciate the efficiency of natural gas, a true artesian well, and available Spectrum high-speed internet. Conveniently located just minutes from M-53 and downtown Almont, this property offers the rare combination of turnkey comfort, privacy, and accessibility. Don’t miss your chance to make it yours!

