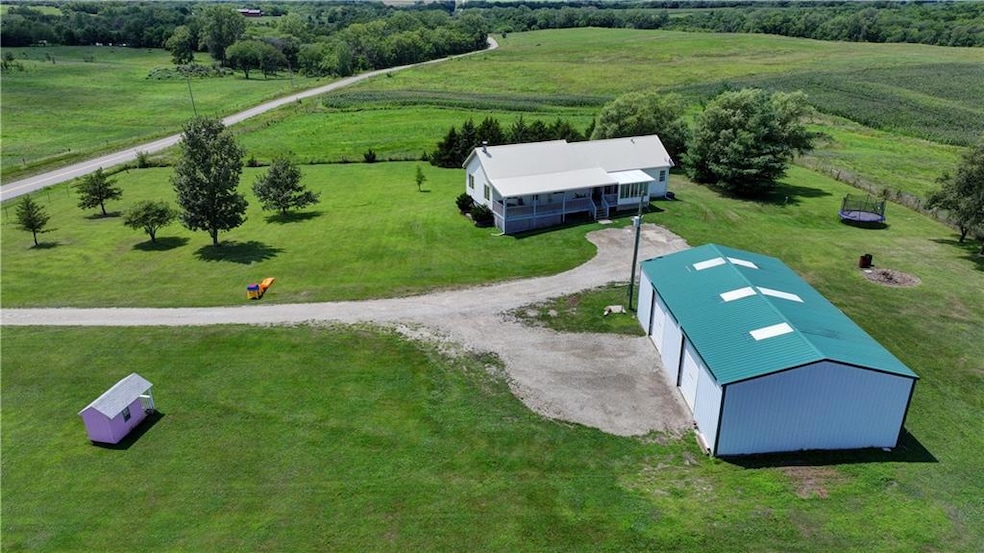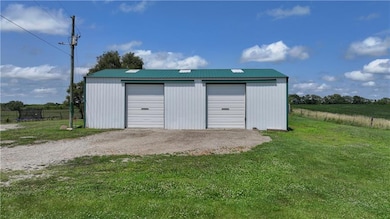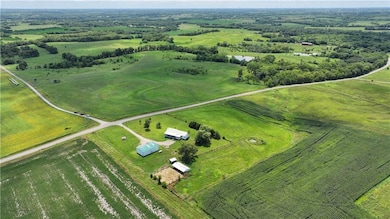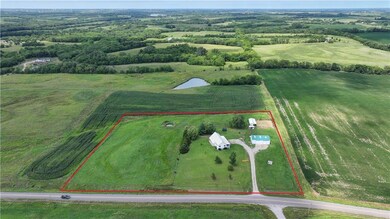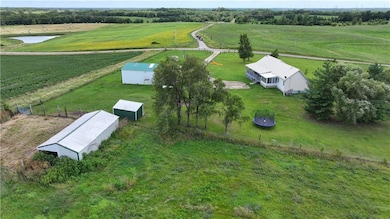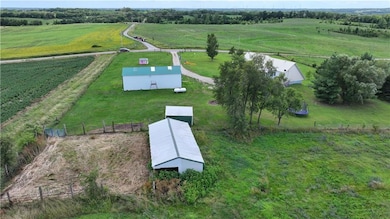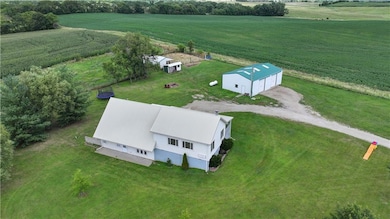
3525 NW State Rte E N A Maysville, MO 64469
Estimated payment $2,003/month
Highlights
- Raised Ranch Architecture
- Sun or Florida Room
- Home Office
- Wood Flooring
- No HOA
- Stainless Steel Appliances
About This Home
Country Home on 5.5 Acres. Featuring 2 Bedrooms And 2 Bathrooms, Plus A Versatile Non- Conforming Third Bedroom. Enjoy The Spacious Covered Porch And Large Foyer In This Open Concept Raised Ranch Home. The Kitchen Opens Seamlessly To The Family Dining Areas. Additional Features Include A Sun Porch, Walk-In Closets, New Interior Paint Throughout, And New HVAC- Less Than 6 Months Ago. 30x50 Outbuilding With Concrete Floor And Electricity, Boasting 2 Garage Doors, As Well As A 24x30 Shelter Barn With A Corral, And A 16x10 Chicken Shed. This Home Presents A Opportunity To Embrace Quiet Country Living.
Home Details
Home Type
- Single Family
Est. Annual Taxes
- $1,524
Year Built
- Built in 2002
Lot Details
- 5.5 Acre Lot
- Aluminum or Metal Fence
- Paved or Partially Paved Lot
Parking
- 3 Car Detached Garage
Home Design
- Raised Ranch Architecture
- Traditional Architecture
- Metal Roof
- Vinyl Siding
Interior Spaces
- Ceiling Fan
- Wood Burning Fireplace
- Family Room with Fireplace
- Combination Dining and Living Room
- Home Office
- Sun or Florida Room
- Fire and Smoke Detector
- Laundry on lower level
- Finished Basement
Kitchen
- Dishwasher
- Stainless Steel Appliances
- Kitchen Island
- Disposal
Flooring
- Wood
- Laminate
- Tile
Bedrooms and Bathrooms
- 3 Bedrooms
- Walk-In Closet
- 2 Full Bathrooms
Outdoor Features
- Porch
Utilities
- Central Air
- Heating System Uses Propane
- Lagoon System
Community Details
- No Home Owners Association
Listing and Financial Details
- Assessor Parcel Number 000002913000000001000
- $0 special tax assessment
Map
Home Values in the Area
Average Home Value in this Area
Tax History
| Year | Tax Paid | Tax Assessment Tax Assessment Total Assessment is a certain percentage of the fair market value that is determined by local assessors to be the total taxable value of land and additions on the property. | Land | Improvement |
|---|---|---|---|---|
| 2024 | $1,524 | $25,390 | $1,060 | $24,330 |
| 2023 | $1,524 | $25,390 | $1,060 | $24,330 |
| 2022 | $1,458 | $24,290 | $1,060 | $23,230 |
| 2021 | $1,442 | $24,030 | $1,060 | $22,970 |
| 2020 | $1,433 | $23,830 | $0 | $23,830 |
| 2019 | $1,430 | $23,830 | $0 | $23,830 |
| 2018 | $1,413 | $23,830 | $0 | $23,830 |
| 2017 | -- | $23,830 | $1,060 | $22,770 |
| 2016 | $1,447 | $23,830 | $0 | $0 |
| 2015 | -- | $26,160 | $0 | $0 |
| 2012 | -- | $25,320 | $0 | $0 |
Property History
| Date | Event | Price | Change | Sq Ft Price |
|---|---|---|---|---|
| 09/02/2025 09/02/25 | Pending | -- | -- | -- |
| 07/17/2025 07/17/25 | For Sale | $347,000 | -- | $124 / Sq Ft |
Purchase History
| Date | Type | Sale Price | Title Company |
|---|---|---|---|
| Warranty Deed | -- | Stewart Title | |
| Deed | -- | None Available | |
| Deed | -- | None Available | |
| Deed | -- | None Available | |
| Deed | -- | None Available | |
| Quit Claim Deed | -- | None Available |
Mortgage History
| Date | Status | Loan Amount | Loan Type |
|---|---|---|---|
| Previous Owner | $105,000 | New Conventional | |
| Previous Owner | $53,500 | Credit Line Revolving |
Similar Homes in Maysville, MO
Source: Heartland MLS
MLS Number: 2563539
APN: 000002913000000001000
- 5985 NW Fairview Rd
- 0 NW Pleasant Rd
- 3780 NW State Route H N A
- 1 NW Crabill Rd
- NW Crabill Rd
- 000 A Hwy
- 0 NW Grant Rd
- 0 NW Waldo Rd
- 1010 NW Lakesite Rd
- 2479 NE Gospel Rd
- 3 Ponderosa Cir
- 605 Queen St
- 409 S Ohio St
- 500 S Grand Ave
- 509 E Empire Ave
- 1005 Sycamore Dr
- 704 W Main St
- 300 Maple Terrace
- 409 S Main St
- 000 Maple Terrace
