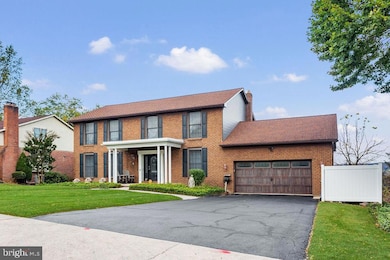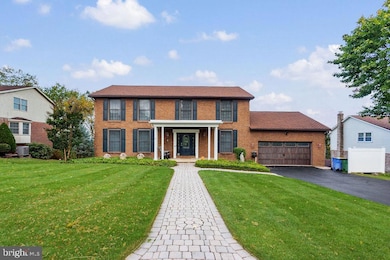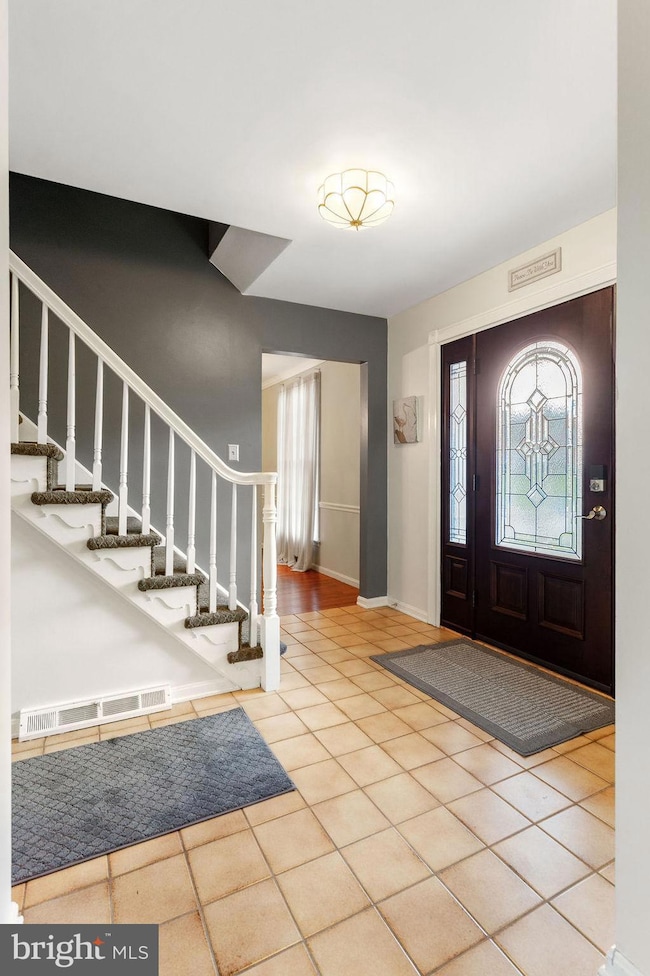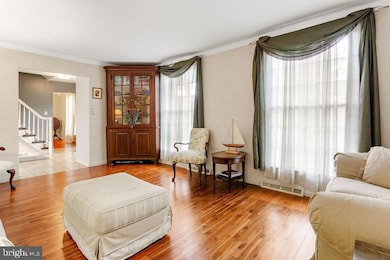3525 Pebble Ridge Dr York, PA 17402
Stonybrook-Wilshire NeighborhoodEstimated payment $3,252/month
Highlights
- Colonial Architecture
- Deck
- 1 Fireplace
- Central York High School Rated A-
- Traditional Floor Plan
- No HOA
About This Home
Classic Penn Oaks South two story home with five bedrooms and nearly 4000 sq ft. Recently installed nearly 450 sq ft composite deck off family room with steps to patio and yard below. Portion of deck has roof with skylights. Large concrete patio below off basement family room. Vinyl fencing for portion of rear yard. First floor features living room and formal dining room with teak flooring. Breakfast bar in kitchen and first floor laundry. Solid surface counter tops. Brick fireplace and indirect lighting in family room. Four large bedrooms upstairs plus primary bedroom has sitting area w/skylight, vanity and walk in closet. Additional attic storage behind walk in closet. Lower level is a walkout to a concrete patio with an exercise room and half bath. Modern HVAC systems and radon mitigation system. Home shows pride of ownership.
Listing Agent
(717) 880-6163 wade.elfner@century21.com Century 21 Dale Realty Co. License #RM423692 Listed on: 10/24/2025

Home Details
Home Type
- Single Family
Est. Annual Taxes
- $7,873
Year Built
- Built in 1982
Lot Details
- 0.38 Acre Lot
- Vinyl Fence
- Back Yard Fenced
- Sloped Lot
- Cleared Lot
Parking
- 2 Car Attached Garage
- 4 Driveway Spaces
- Front Facing Garage
- On-Street Parking
Home Design
- Colonial Architecture
- Brick Exterior Construction
- Block Foundation
- Shingle Roof
- Asphalt Roof
- Vinyl Siding
Interior Spaces
- Property has 2 Levels
- Traditional Floor Plan
- Ceiling Fan
- Skylights
- 1 Fireplace
- Replacement Windows
- Entrance Foyer
- Family Room Off Kitchen
- Living Room
- Formal Dining Room
- Utility Room
- Home Gym
- Storm Doors
Kitchen
- Gas Oven or Range
- Built-In Microwave
- Dishwasher
Bedrooms and Bathrooms
- 5 Bedrooms
- Walk-In Closet
Laundry
- Laundry Room
- Laundry on main level
- Electric Dryer
- Washer
Partially Finished Basement
- Walk-Out Basement
- Basement Fills Entire Space Under The House
- Rear Basement Entry
Outdoor Features
- Deck
- Patio
- Porch
Location
- Suburban Location
Schools
- Central York Middle School
- Central York High School
Utilities
- Forced Air Heating and Cooling System
- 200+ Amp Service
- Natural Gas Water Heater
- Cable TV Available
Community Details
- No Home Owners Association
- Penn Oaks Subdivision
Listing and Financial Details
- Tax Lot 0393
- Assessor Parcel Number 46-000-23-0393-00-00000
Map
Home Values in the Area
Average Home Value in this Area
Tax History
| Year | Tax Paid | Tax Assessment Tax Assessment Total Assessment is a certain percentage of the fair market value that is determined by local assessors to be the total taxable value of land and additions on the property. | Land | Improvement |
|---|---|---|---|---|
| 2025 | $8,654 | $247,370 | $45,580 | $201,790 |
| 2024 | $7,270 | $247,370 | $45,580 | $201,790 |
| 2023 | $15,358 | $247,370 | $45,580 | $201,790 |
| 2022 | $15,269 | $247,370 | $45,580 | $201,790 |
| 2021 | $14,848 | $247,370 | $45,580 | $201,790 |
| 2020 | $14,497 | $247,370 | $45,580 | $201,790 |
| 2019 | $6,785 | $247,370 | $45,580 | $201,790 |
| 2018 | $6,642 | $247,370 | $45,580 | $201,790 |
| 2017 | $6,387 | $247,370 | $45,580 | $201,790 |
| 2016 | $0 | $247,370 | $45,580 | $201,790 |
| 2015 | -- | $247,370 | $45,580 | $201,790 |
| 2014 | -- | $247,370 | $45,580 | $201,790 |
Property History
| Date | Event | Price | List to Sale | Price per Sq Ft |
|---|---|---|---|---|
| 10/28/2025 10/28/25 | Pending | -- | -- | -- |
| 10/24/2025 10/24/25 | For Sale | $495,000 | -- | $131 / Sq Ft |
Purchase History
| Date | Type | Sale Price | Title Company |
|---|---|---|---|
| Deed | $192,000 | -- | |
| Deed | $186,000 | -- |
Mortgage History
| Date | Status | Loan Amount | Loan Type |
|---|---|---|---|
| Open | $182,400 | No Value Available |
Source: Bright MLS
MLS Number: PAYK2091512
APN: 46-000-23-0393.00-00000
- 3450 Blackfriar Ln
- 385 Folkstone Way
- 415 Folkstone Ct
- 3395 Cranmere Ln
- 3370 Appleford Way
- 320 Greystone Rd
- 3673 Regency Ln
- 240 Edgewood Rd
- 423 White Rose Ln
- 565 Maywood Rd
- 105 Pinehurst Rd
- 409 White Rose Ln
- 3584 Mark Dr Unit 3584
- 117 Wynwood Rd
- 3205 Eastern Blvd
- 3200 E Market St
- 0 Cinema Dr
- 1167 Lady Bug Ln Unit 40
- 3704 Skipton Cir
- 970 Castle Pond Dr






