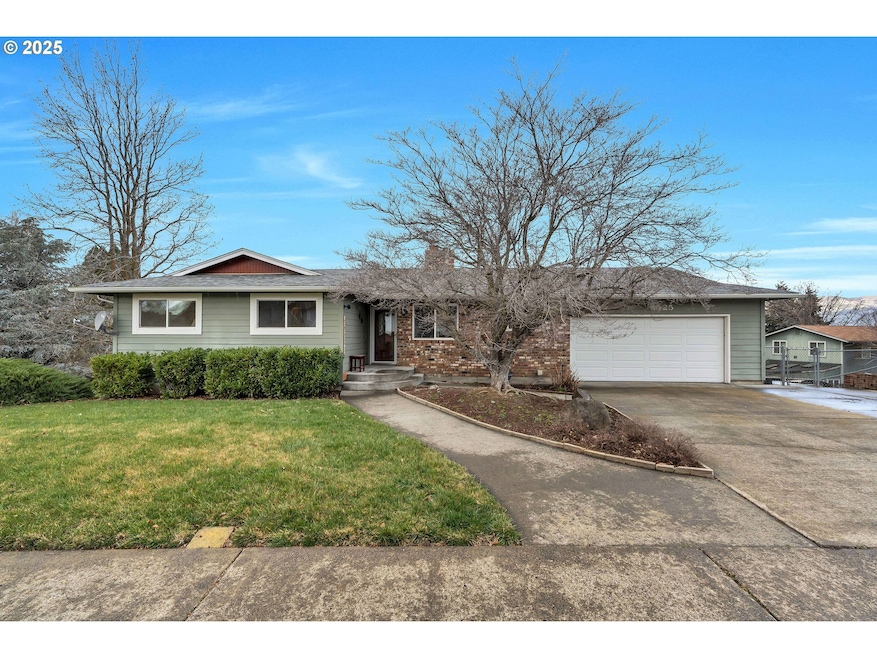3525 Royal Crest Dr E the Dalles, OR 97058
Estimated payment $2,950/month
Highlights
- In Ground Pool
- Territorial View
- Main Floor Primary Bedroom
- River Front
- Wood Flooring
- 2 Fireplaces
About This Home
Discover this spacious home in Columbia View Heights, offering four bedrooms and three bathrooms across a versatile layout, new roof in 2019, and a 2 car garage! The main level features three bedrooms, while the lower level includes a fourth bedroom or flex room with walkout sliders leading to the in-ground pool—perfect for relaxation or entertaining. Warmth and charm abound with pellet stove and wood-burning fireplaces, and hardwood flooring enhances the living room, dining room, and bedrooms. The updated kitchen combines modern convenience with timeless appeal. Situated on a lot with level and gently sloping areas, this home also offers territorial views and an attached two-car garage for added functionality.
Home Details
Home Type
- Single Family
Est. Annual Taxes
- $5,036
Year Built
- Built in 1976
Lot Details
- 8,276 Sq Ft Lot
- River Front
- Fenced
- Level Lot
- Private Yard
Parking
- 2 Car Attached Garage
- Garage on Main Level
- Driveway
Home Design
- Composition Roof
- Plywood Siding Panel T1-11
- Concrete Perimeter Foundation
Interior Spaces
- 2,476 Sq Ft Home
- 2-Story Property
- Built-In Features
- 2 Fireplaces
- Wood Burning Fireplace
- Double Pane Windows
- Vinyl Clad Windows
- Family Room
- Living Room
- Dining Room
- Bonus Room
- Territorial Views
Kitchen
- Free-Standing Range
- Dishwasher
- Tile Countertops
- Disposal
Flooring
- Wood
- Tile
Bedrooms and Bathrooms
- 4 Bedrooms
- Primary Bedroom on Main
- Walk-in Shower
Laundry
- Laundry Room
- Washer and Dryer
Finished Basement
- Basement Fills Entire Space Under The House
- Exterior Basement Entry
Accessible Home Design
- Low Kitchen Cabinetry
- Accessibility Features
Outdoor Features
- In Ground Pool
- Patio
Schools
- Dry Hollow Elementary School
- The Dalles Middle School
- The Dalles High School
Utilities
- Forced Air Heating and Cooling System
- Heating System Uses Propane
- Pellet Stove burns compressed wood to generate heat
- Electric Water Heater
Community Details
- No Home Owners Association
Listing and Financial Details
- Assessor Parcel Number 7913
Map
Home Values in the Area
Average Home Value in this Area
Tax History
| Year | Tax Paid | Tax Assessment Tax Assessment Total Assessment is a certain percentage of the fair market value that is determined by local assessors to be the total taxable value of land and additions on the property. | Land | Improvement |
|---|---|---|---|---|
| 2024 | $5,036 | $279,787 | -- | -- |
| 2023 | $4,889 | $271,638 | $0 | $0 |
| 2022 | $4,780 | $178,774 | $0 | $0 |
| 2021 | $4,634 | $173,567 | $0 | $0 |
| 2020 | $4,519 | $131,265 | $0 | $0 |
| 2019 | $4,773 | $151,052 | $0 | $0 |
| 2018 | $4,640 | $234,317 | $0 | $0 |
| 2017 | $4,493 | $227,492 | $0 | $0 |
| 2016 | $4,364 | $220,866 | $0 | $0 |
| 2015 | $4,202 | $214,433 | $0 | $0 |
| 2014 | $3,905 | $208,187 | $0 | $0 |
Property History
| Date | Event | Price | Change | Sq Ft Price |
|---|---|---|---|---|
| 08/02/2025 08/02/25 | Price Changed | $475,000 | -4.8% | $192 / Sq Ft |
| 04/08/2025 04/08/25 | Price Changed | $499,000 | -3.1% | $202 / Sq Ft |
| 03/06/2025 03/06/25 | For Sale | $515,000 | +42.7% | $208 / Sq Ft |
| 07/23/2020 07/23/20 | Sold | $360,825 | -2.2% | $146 / Sq Ft |
| 06/22/2020 06/22/20 | Pending | -- | -- | -- |
| 06/10/2020 06/10/20 | Price Changed | $369,000 | -11.5% | $149 / Sq Ft |
| 05/31/2020 05/31/20 | For Sale | $417,000 | -- | $168 / Sq Ft |
Purchase History
| Date | Type | Sale Price | Title Company |
|---|---|---|---|
| Warranty Deed | $360,825 | Wasco Title Inc |
Mortgage History
| Date | Status | Loan Amount | Loan Type |
|---|---|---|---|
| Open | $288,660 | New Conventional | |
| Previous Owner | $288,000 | New Conventional | |
| Previous Owner | $242,165 | Farmers Home Administration | |
| Previous Owner | $210,000 | New Conventional |
Source: Regional Multiple Listing Service (RMLS)
MLS Number: 508778252
APN: 07913
- 3103 Fremont St
- 936 Richmond St
- 1700 Lone Pine Blvd
- 1114 Richmond St
- 1300 Lone Pine Blvd
- 0 Lone Pine Ln
- 1400 Lone Pine Blvd
- 1500 Lone Pine Blvd
- 260 Lone Pine Ln Unit 2
- 142 Southshore Ave
- 2749 E 9th Street St E
- 112 Southshore Ave
- 2718 E 2nd St
- 2731 E 9th St
- 125 Southshore Ln
- 122 123 Southshore Ln
- 1614 Morton St
- 2700 E 16th St
- 2444 E 10th St
- 2545 E 18th St







