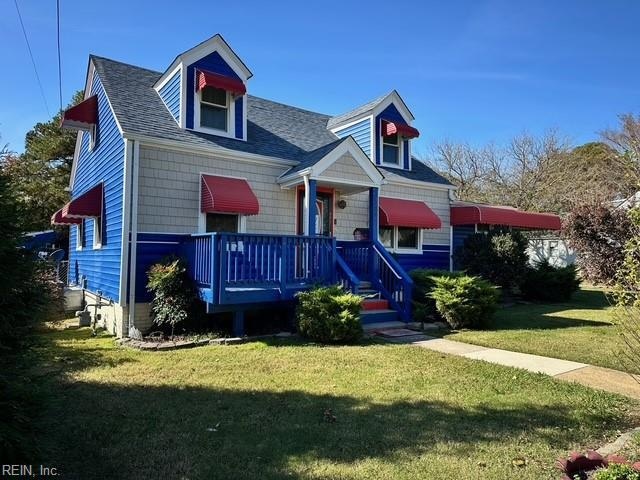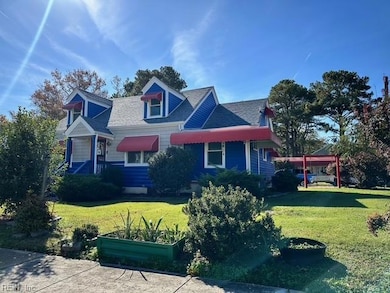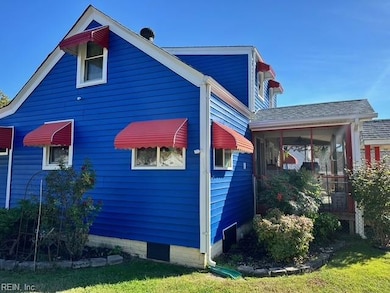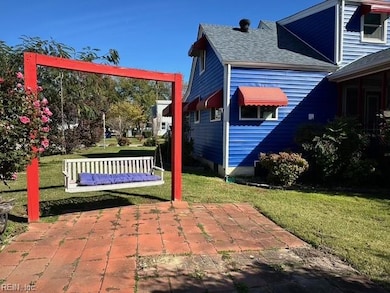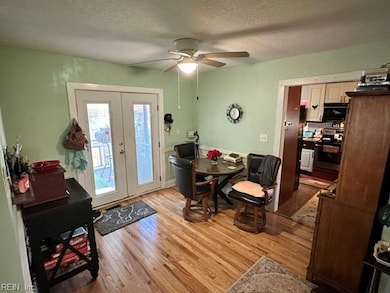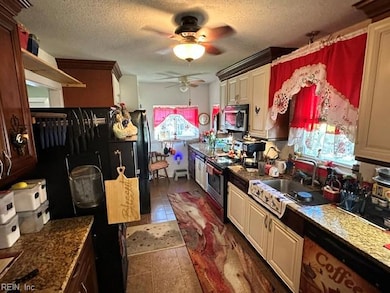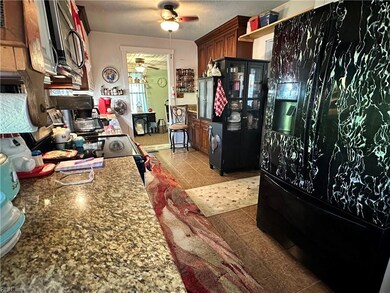3525 S Warwick Cir Norfolk, VA 23513
Norview Heights NeighborhoodEstimated payment $2,009/month
Highlights
- Cape Cod Architecture
- Attic
- No HOA
- Main Floor Primary Bedroom
- Corner Lot
- Breakfast Area or Nook
About This Home
This inviting 4-bedroom, 2-bathroom residence spans approximately 1568 Sq Ft, perfectly perched on a spacious lot—great for outdoor gatherings, gardening enthusiasts, or simply soaking up Virginia's sunny days. Step through the front door into a layout that blends classic character with everyday functionality. The main living areas flow seamlessly, offering plenty of room for family meals, cozy evenings by the fireplace, and creating lasting memories. With four generously sized bedrooms, there's space for everyone—whether it's a home office, guest retreat, or kids' playroom. Outside, the expansive lot invites relaxation and recreation, backed by mature trees for privacy and curb appeal that turns heads on this quiet, tree-lined circle. Families will love the proximity to top-rated Norfolk Public Schools, the excitement of the Virginia Zoo, and the thrill of Norfolk Admirals hockey games at Scope Arena.
Home Details
Home Type
- Single Family
Est. Annual Taxes
- $723
Year Built
- Built in 1948
Lot Details
- Corner Lot
- Property is zoned R-7
Home Design
- Cape Cod Architecture
- Brick Exterior Construction
- Asphalt Shingled Roof
- Vinyl Siding
Interior Spaces
- 1,568 Sq Ft Home
- 1.5-Story Property
- Ceiling Fan
- Fireplace
- Crawl Space
- Washer and Dryer Hookup
- Attic
Kitchen
- Breakfast Area or Nook
- Electric Range
- Microwave
- Dishwasher
Flooring
- Carpet
- Laminate
- Ceramic Tile
Bedrooms and Bathrooms
- 4 Bedrooms
- Primary Bedroom on Main
- En-Suite Primary Bedroom
- 2 Full Bathrooms
Parking
- 1 Car Detached Garage
- Driveway
- Off-Street Parking
Outdoor Features
- Porch
Schools
- Sherwood Forest Elementary School
- Norview Middle School
- Norview High School
Utilities
- Central Air
- Heat Pump System
- Electric Water Heater
Community Details
- No Home Owners Association
- Norview Heights Subdivision
Map
Home Values in the Area
Average Home Value in this Area
Tax History
| Year | Tax Paid | Tax Assessment Tax Assessment Total Assessment is a certain percentage of the fair market value that is determined by local assessors to be the total taxable value of land and additions on the property. | Land | Improvement |
|---|---|---|---|---|
| 2025 | $4,206 | $336,500 | $106,000 | $230,500 |
| 2024 | $4,045 | $323,600 | $106,000 | $217,600 |
| 2023 | $3,804 | $304,300 | $106,000 | $198,300 |
| 2022 | $3,431 | $274,500 | $81,400 | $193,100 |
| 2021 | $3,064 | $245,100 | $67,300 | $177,800 |
| 2020 | $0 | $227,500 | $61,000 | $166,500 |
| 2019 | $2,177 | $216,200 | $54,600 | $161,600 |
| 2018 | $2,346 | $204,000 | $54,600 | $149,400 |
| 2017 | $2,246 | $195,300 | $54,600 | $140,700 |
| 2016 | $2,177 | $143,200 | $54,600 | $88,600 |
| 2015 | $1,647 | $143,200 | $54,600 | $88,600 |
| 2014 | $1,647 | $143,200 | $54,600 | $88,600 |
Property History
| Date | Event | Price | List to Sale | Price per Sq Ft |
|---|---|---|---|---|
| 11/11/2025 11/11/25 | For Sale | $369,900 | -- | $236 / Sq Ft |
Purchase History
| Date | Type | Sale Price | Title Company |
|---|---|---|---|
| Warranty Deed | $195,000 | None Available |
Source: Real Estate Information Network (REIN)
MLS Number: 10609778
APN: 19271000
- 4542 Dora Cir
- 3517 Essex Cir
- 3617 Sharpley Ave
- 5716 Chesapeake Blvd
- 5729 Chesapeake Blvd
- 3607 Hyde Cir
- 4507 Kennebeck Ave
- 3665 Hyde Cir
- 3308 Hyde Cir
- 3609 Sewells Point Rd
- 3542 Chesapeake Blvd
- 3154 Locust Ave
- 3814 Essex Cir
- 3420 Sewells Point Rd
- 4554 Shoshone Ct
- 1088 Norview Ave
- 3419 Bell St
- 4553 Shoshone Ct
- 4832 Hampshire Ave
- 3531 Humboldt St
- 4551 Hampshire Ave
- 3557 Chesapeake Blvd Unit 2
- 3668 Hyde Cir Unit A
- 3541 Chesapeake Blvd
- 3619 Orange St Unit 1
- 3820 Essex Cir Unit B
- 3820 Essex Cir Unit A
- 1074 Bland St
- 4605 Little John Dr
- 1129 Green St
- 977 Green St
- 3120 Montana Ave Unit B
- 5130 Texas Ave
- 3007 Montana Ave
- 851 Norview Ave Unit 403
- 2711 Sewells Point Rd
- 3240 Lyons Ave Unit B
- 3313 Marne Ave
- 5021 Woolsey St Unit ID1328011P
- 4826 Shafer St
