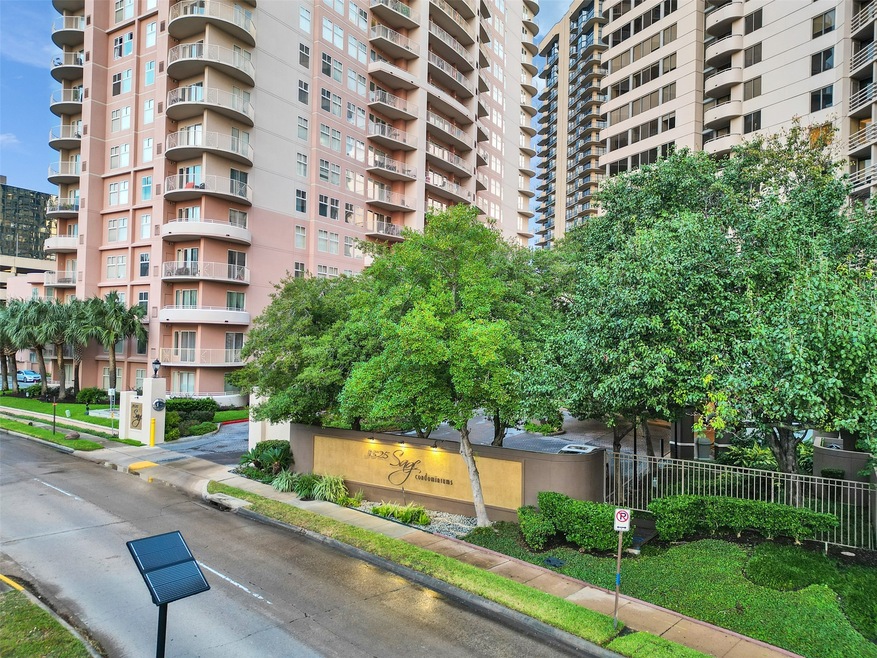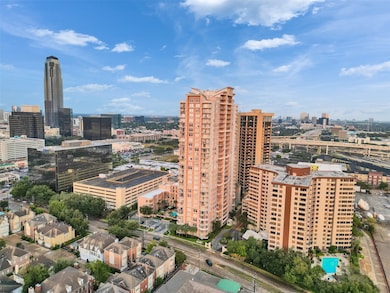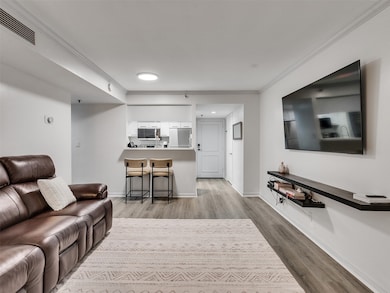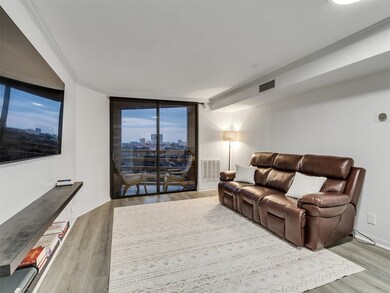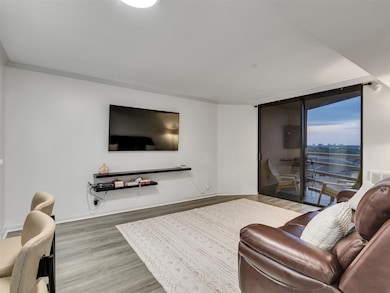Sage Condominiums 3525 Sage Rd Unit 812 Floor 8 Houston, TX 77056
Uptown-Galleria District NeighborhoodEstimated payment $1,832/month
Highlights
- Concierge
- Fitness Center
- Home Gym
- School at St. George Place Rated A-
- Spa
- Balcony
About This Home
Galleria Luxury High-Rise:
Elevated living awaits at 3825 Sage Rd, Unit 812! This elegantly remodeled 1-bed/1-bath 8th-floor residence offers a lock-and-leave lifestyle in the heart of the Galleria. Step into a bright, open-concept space featuring new vinyl floors. The showstopper kitchen boasts quartz countertops, contemporary cabinetry, and stainless steel appliances. The bath echoes this upscale finish. This condo is offered fully furnished, including high-quality furniture, electronics and all new essential stainless steel appliances. Enjoy captivating city views from large windows and indulge in resort-style amenities: sparkling pool, hot tub, state-of-the-art fitness center, and outdoor grills. Location is supreme: walkable to world-class Galleria shopping, dining, and entertainment. prime location. Perfect for those desiring a sophisticated, convenient lifestyle. Schedule your exclusive preview today! (Buyer to verify all info/fees.)
Property Details
Home Type
- Condominium
Est. Annual Taxes
- $2,381
Year Built
- Built in 1985
HOA Fees
- $795 Monthly HOA Fees
Home Design
- Entry on the 8th floor
Interior Spaces
- 707 Sq Ft Home
- Crown Molding
- Living Room
- Home Gym
- Vinyl Flooring
- Security System Owned
Kitchen
- Breakfast Bar
- Electric Oven
- Microwave
- Dishwasher
- Disposal
Bedrooms and Bathrooms
- 1 Bedroom
- 1 Full Bathroom
- Bathtub with Shower
Laundry
- Dryer
- Washer
Parking
- 1 Parking Space
- Additional Parking
Outdoor Features
- Spa
Schools
- School At St George Place Elementary School
- Tanglewood Middle School
- Wisdom High School
Utilities
- Central Heating and Cooling System
Listing and Financial Details
- Seller Concessions Offered
Community Details
Overview
- Association fees include ground maintenance, maintenance structure, recreation facilities, trash
- First Service Residential Association
- High-Rise Condominium
- 3525 Sage Condominiums
- 3525 Sage Street Condo Subdivision
Amenities
- Concierge
Recreation
Security
- Security Guard
- Card or Code Access
Map
About Sage Condominiums
Home Values in the Area
Average Home Value in this Area
Tax History
| Year | Tax Paid | Tax Assessment Tax Assessment Total Assessment is a certain percentage of the fair market value that is determined by local assessors to be the total taxable value of land and additions on the property. | Land | Improvement |
|---|---|---|---|---|
| 2025 | $2,689 | $113,778 | $21,618 | $92,160 |
| 2024 | $2,689 | $128,528 | $24,420 | $104,108 |
| 2023 | $2,689 | $135,251 | $25,698 | $109,553 |
| 2022 | $2,924 | $132,774 | $25,227 | $107,547 |
| 2021 | $2,909 | $121,224 | $23,033 | $98,191 |
| 2020 | $3,096 | $127,863 | $24,294 | $103,569 |
| 2019 | $3,236 | $127,863 | $24,294 | $103,569 |
| 2018 | $3,249 | $128,400 | $24,396 | $104,004 |
| 2017 | $3,526 | $139,575 | $26,519 | $113,056 |
| 2016 | $3,529 | $139,575 | $26,519 | $113,056 |
| 2015 | $3,025 | $139,575 | $26,519 | $113,056 |
| 2014 | $3,025 | $117,666 | $22,357 | $95,309 |
Property History
| Date | Event | Price | List to Sale | Price per Sq Ft | Prior Sale |
|---|---|---|---|---|---|
| 11/12/2025 11/12/25 | Price Changed | $160,000 | +3.2% | $226 / Sq Ft | |
| 11/08/2025 11/08/25 | For Sale | $155,000 | +40.9% | $219 / Sq Ft | |
| 04/30/2025 04/30/25 | Sold | -- | -- | -- | View Prior Sale |
| 04/08/2025 04/08/25 | Pending | -- | -- | -- | |
| 03/31/2025 03/31/25 | For Sale | $110,000 | -- | $156 / Sq Ft |
Purchase History
| Date | Type | Sale Price | Title Company |
|---|---|---|---|
| Interfamily Deed Transfer | -- | None Available | |
| Vendors Lien | -- | Chicago Title |
Mortgage History
| Date | Status | Loan Amount | Loan Type |
|---|---|---|---|
| Open | $84,000 | New Conventional |
Source: Houston Association of REALTORS®
MLS Number: 44829815
APN: 1167020080012
- 3525 Sage Rd Unit 1605
- 3525 Sage Rd Unit 1314
- 3525 Sage Rd Unit 613
- 3525 Sage Rd Unit 1313
- 3525 Sage Rd Unit 1004
- 3525 Sage Rd Unit 813
- 3525 Sage Rd Unit 1111
- 3525 Sage Rd Unit 404
- 3525 Sage Rd Unit 704
- 3525 Sage Rd Unit 318
- 3525 Sage Rd Unit 1512
- 3525 Sage Rd Unit 1511
- 3525 Sage Rd Unit 1507
- 3525 Sage Rd Unit 1010
- 3525 Sage Rd Unit 913
- 3525 Sage Rd Unit 301
- 3525 Sage Rd Unit 1414
- 3525 Sage Rd Unit 1315
- 3525 Sage Rd Unit 1708
- 3525 Sage Rd Unit 1213
- 3525 Sage Rd Unit 1517
- 3525 Sage Rd Unit 701
- 3525 Sage Rd Unit 1402
- 3525 Sage Rd Unit 1612
- 3525 Sage Rd Unit 1014
- 3525 Sage Rd Unit 1111
- 3525 Sage Rd Unit 903
- 3525 Sage Rd Unit 407
- 3525 Sage Rd Unit 1115
- 3525 Sage Rd Unit 1512
- 3525 Sage Rd Unit 1703
- 3525 Sage Rd Unit 1401
- 3525 Sage Rd Unit 1605
- 3525 Sage Rd Unit 1212
- 3525 Sage Rd Unit 710
- 3525 Sage Rd Unit 1616
- 3525 Sage Rd Unit 303
- 3525 Sage Rd Unit 1218
- 3525 Sage Rd Unit 1314
- 3525 Sage Rd Unit 1709
