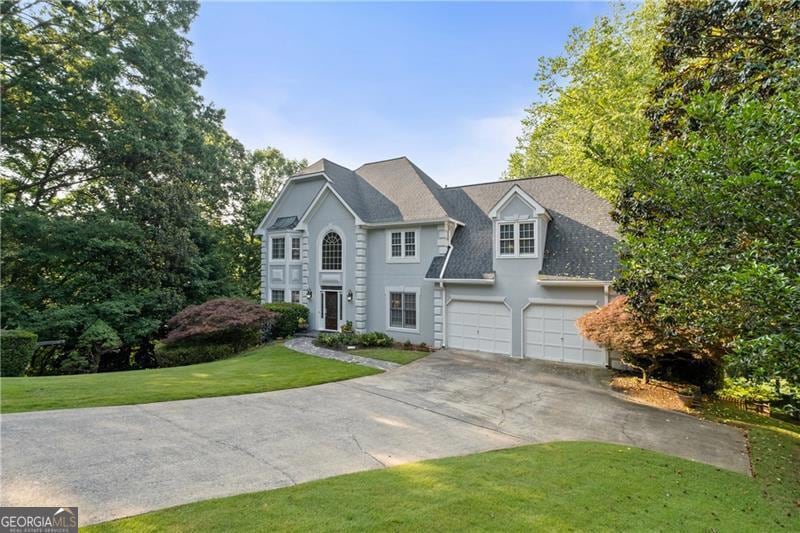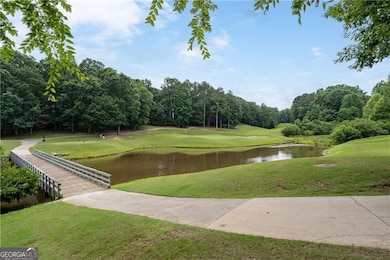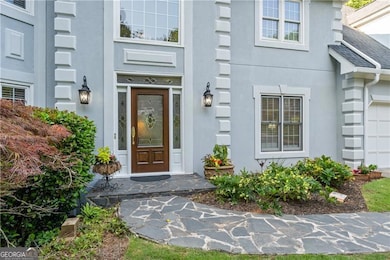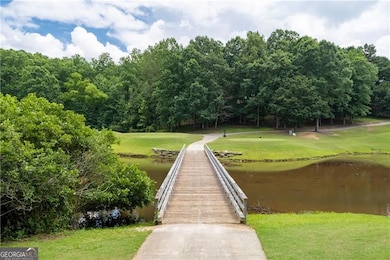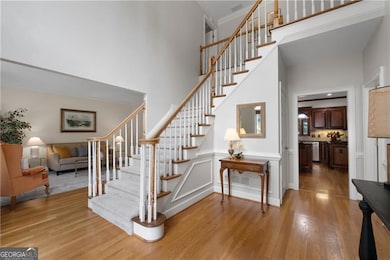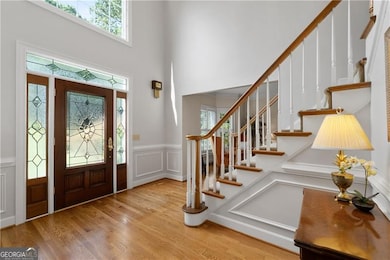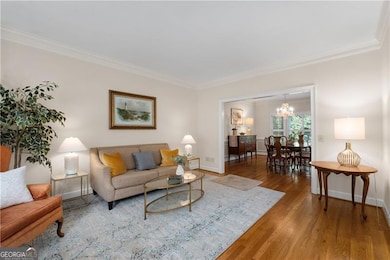3525 Stone Cliff Way Woodstock, GA 30189
Oak Grove NeighborhoodEstimated payment $3,916/month
Highlights
- On Golf Course
- Fitness Center
- 0.89 Acre Lot
- Bascomb Elementary School Rated A
- Home fronts a pond
- Clubhouse
About This Home
AMAZING GOLF COURSE/POND VIEWS AND 5400+ SQ FEET with CORPS of ENGINEERS property as a backdrop! Enjoy the privacy the golf course and Corps property provide along with a tranquil cul de sac location! Close to the main pools and amenity area! This home is LARGER than the rest! Plus an almost ONE ACRE LOT!* One owner and meticulously maintained!!* High quality newer windows and doors!* Real hardwood floors!* Plantation shutters for privacy and bay windows provide light!* Owner's retreat features a spacious sitting room/dressing area! En suite bath features high quality wood cabinets, double vanity, tiled shower, soaking tub, frameless glass shower, separate water closet, and roomy walk-in closet!* Two more large bedrooms up!* Extra large laundry room with utility sink!* Ample closet space on every level!* Main floor also includes a private guest bedroom and bath! PLUS a half bath for guests!* Vaulted great room features a gas log fireplace, french doors to deck, and a cheerful sunroom with tiled floor!* The kitchen boasts warm stained cabinets, granite counters, stainless appliances, pantry, breakfast bar and convenient island!* Energy efficient/low maintenance windows and doors throughout!* Front and rear stairs!* Central vacuum!* Sprinkler system!* Solid wood interior doors!* Easy care synthetic deck boards!* Terrace level includes a HUGE family room with fireplace, walk-in storage closets, bedroom and full bath, a massive workshop/flex zone plus a private covered deck!* Additional storage in full-height sub-basement room!* Fully fenced rear yard!* Stucco exterior has been maintained with care!* Walk to the desirable Eagle Watch amenities - golf course, pools, tennis and pickleball courts, playground, clubhouse!* Just minutes to Downtown Woodstock!* Walk to shopping, restaurants, ballpark, library, and the Greenprints Trails!* Desirable Bascomb Elem, Booth Middle and Etowah High!*
Home Details
Home Type
- Single Family
Est. Annual Taxes
- $1,680
Year Built
- Built in 1989
Lot Details
- 0.89 Acre Lot
- Home fronts a pond
- On Golf Course
- Cul-De-Sac
- Wood Fence
- Back Yard Fenced
- Private Lot
- Wooded Lot
HOA Fees
- $87 Monthly HOA Fees
Home Design
- Traditional Architecture
- Composition Roof
- Stucco
Interior Spaces
- 3,652 Sq Ft Home
- 3-Story Property
- Central Vacuum
- Bookcases
- Tray Ceiling
- Vaulted Ceiling
- Ceiling Fan
- 2 Fireplaces
- Factory Built Fireplace
- Gas Log Fireplace
- Double Pane Windows
- Plantation Shutters
- Bay Window
- Bonus Room
- Sun or Florida Room
- Pull Down Stairs to Attic
- Fire and Smoke Detector
Kitchen
- Breakfast Area or Nook
- Breakfast Bar
- Microwave
- Dishwasher
- Kitchen Island
- Disposal
Flooring
- Wood
- Carpet
- Tile
Bedrooms and Bathrooms
- Walk-In Closet
- Soaking Tub
Laundry
- Laundry Room
- Laundry on upper level
Finished Basement
- Basement Fills Entire Space Under The House
- Interior and Exterior Basement Entry
- Fireplace in Basement
- Finished Basement Bathroom
- Natural lighting in basement
Parking
- 2 Car Garage
- Garage Door Opener
Outdoor Features
- Deck
Schools
- Bascomb Elementary School
- Booth Middle School
- Etowah High School
Utilities
- Forced Air Zoned Heating and Cooling System
- Heating System Uses Natural Gas
- Underground Utilities
- Gas Water Heater
- High Speed Internet
- Phone Available
- Cable TV Available
Community Details
Overview
- Association fees include reserve fund, swimming, tennis
- Eagle Watch Subdivision
Amenities
- Clubhouse
Recreation
- Golf Course Community
- Tennis Courts
- Community Playground
- Swim Team
- Fitness Center
- Community Pool
Map
Home Values in the Area
Average Home Value in this Area
Tax History
| Year | Tax Paid | Tax Assessment Tax Assessment Total Assessment is a certain percentage of the fair market value that is determined by local assessors to be the total taxable value of land and additions on the property. | Land | Improvement |
|---|---|---|---|---|
| 2025 | $1,290 | $223,056 | $40,800 | $182,256 |
| 2024 | $1,641 | $222,136 | $38,000 | $184,136 |
| 2023 | $1,544 | $209,496 | $38,000 | $171,496 |
| 2022 | $1,313 | $185,536 | $38,000 | $147,536 |
| 2021 | $1,176 | $155,988 | $30,600 | $125,388 |
| 2020 | $1,148 | $147,400 | $28,600 | $118,800 |
| 2019 | $1,141 | $145,400 | $26,000 | $119,400 |
| 2018 | $1,134 | $138,280 | $26,000 | $112,280 |
| 2017 | $1,164 | $346,400 | $27,200 | $111,360 |
| 2016 | $1,174 | $329,700 | $27,200 | $104,680 |
| 2015 | $1,158 | $301,600 | $27,200 | $93,440 |
| 2014 | $1,095 | $283,600 | $27,200 | $86,240 |
Property History
| Date | Event | Price | List to Sale | Price per Sq Ft |
|---|---|---|---|---|
| 11/13/2025 11/13/25 | Price Changed | $699,900 | -3.4% | $192 / Sq Ft |
| 10/16/2025 10/16/25 | Price Changed | $724,900 | -3.3% | $198 / Sq Ft |
| 09/30/2025 09/30/25 | For Sale | $749,900 | -- | $205 / Sq Ft |
Purchase History
| Date | Type | Sale Price | Title Company |
|---|---|---|---|
| Quit Claim Deed | -- | -- |
Source: Georgia MLS
MLS Number: 10616048
APN: 15N10A-00000-107-000
- 703 Players Ct
- 918 Feather Creek Ln
- 607 Wallnut Hall Trail
- 1916 Lilac Ridge Dr
- 2011 Towne Lake Hills W
- 204 Park Place
- 1003 Ridgewalk Pkwy Unit 2211
- 1003 Ridgewalk Pkwy Unit 3110
- 1003 Ridgewalk Pkwy Unit 4316
- 1003 Ridgewalk Pkwy
- 3986 Fox Glen Dr
- 3987 Fox Glen Dr
- 4034 Dream Catcher Dr
- 2011 Aldbury Ln
- 1013 Camden Ln
- 651 Briarleigh Way
- 1395 Buckhead Crossing
- 3007 Clove Tree Ln
- 9008 Mallory Ln
- 50 Paces Pkwy
