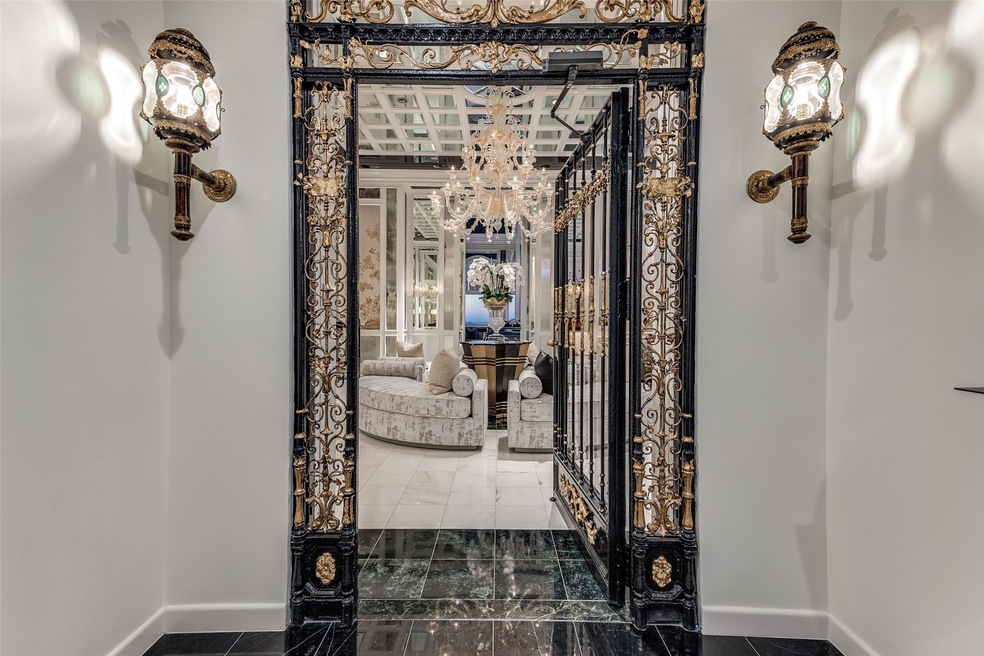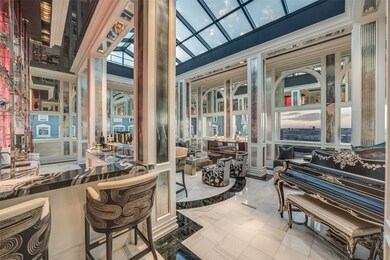Estimated payment $23,469/month
Highlights
- Fitness Center
- Built-In Refrigerator
- Open Floorplan
- Heated In Ground Pool
- 2.82 Acre Lot
- 4-minute walk to Turtle Creek Park
About This Home
Elegant and timeless penthouse, 22 floors in the sky with incredible views in every direction from downtown to Turtle Creek and beyond. The well known high rise 3525 Turtle Creek was designed by the respected Howard Meyer and this penthouse by celebrated firm Loyd-Paxton. Prepare to be amazed as you walk through doors into the grand salon with marble floors; mirrored walls; and soaring ceilings, creating glamour and opulence. The terrace room has a vaulted glass see-through ceiling offering starry night time views. A beautiful open bar in the terrace room creates fabulous entertaining areas. The home was recently totally remodeled with the kitchen and bathrooms all featuring gorgeous marbles and tiles, top of the line appliances and well appointed designer features. The three ensuite spacious bedrooms have great closets and spectacular views. A sophisticated study with full bath could be an extra bedroom. Balcony has spa and sitting area. Truly a masterpiece in the sky in a building with unmatched service and amenities!
Listing Agent
Briggs Freeman Sotheby's Int'l Brokerage Phone: 214-354-5556 License #0248117 Listed on: 01/22/2025

Property Details
Home Type
- Condominium
Year Built
- Built in 1957
Lot Details
- Landscaped
- Many Trees
HOA Fees
- $6,430 Monthly HOA Fees
Parking
- 2 Car Attached Garage
- Assigned Parking
Home Design
- Midcentury Modern Architecture
- Pillar, Post or Pier Foundation
- Tar and Gravel Roof
- Concrete Siding
Interior Spaces
- 5,123 Sq Ft Home
- 1-Story Property
- Open Floorplan
- Wet Bar
- Wired For Sound
- Vaulted Ceiling
- Chandelier
- Decorative Lighting
- Window Treatments
- Laundry in Utility Room
- Basement
Kitchen
- Eat-In Kitchen
- Double Oven
- Electric Oven
- Electric Cooktop
- Built-In Refrigerator
- Dishwasher
- Wine Cooler
- Kitchen Island
- Disposal
Flooring
- Wood
- Carpet
- Marble
Bedrooms and Bathrooms
- 3 Bedrooms
- Walk-In Closet
- 4 Full Bathrooms
- Double Vanity
Pool
- Heated In Ground Pool
- Gunite Pool
Outdoor Features
- Balcony
- Deck
- Exterior Lighting
Schools
- Milam Elementary School
- North Dallas High School
Utilities
- Forced Air Zoned Heating and Cooling System
- Vented Exhaust Fan
- Phone Available
- Cable TV Available
Listing and Financial Details
- Assessor Parcel Number 00000139201500000
- Tax Block 21043
Community Details
Overview
- Association fees include all facilities, management, maintenance structure, sewer, trash, water
- First Service Residential Association
- Condo 3525 Subdivision
Recreation
Map
About This Building
Home Values in the Area
Average Home Value in this Area
Tax History
| Year | Tax Paid | Tax Assessment Tax Assessment Total Assessment is a certain percentage of the fair market value that is determined by local assessors to be the total taxable value of land and additions on the property. | Land | Improvement |
|---|---|---|---|---|
| 2025 | $15,608 | $2,561,500 | $383,700 | $2,177,800 |
| 2024 | $15,608 | $1,280,750 | $383,700 | $897,050 |
| 2023 | $15,319 | $947,760 | $383,700 | $564,060 |
| 2022 | $23,698 | $947,760 | $383,700 | $564,060 |
| 2021 | $25,002 | $947,760 | $383,700 | $564,060 |
| 2020 | $42,806 | $1,577,880 | $337,660 | $1,240,220 |
| 2019 | $44,894 | $1,577,880 | $337,660 | $1,240,220 |
| 2018 | $27,861 | $1,024,600 | $230,220 | $794,380 |
| 2017 | $27,862 | $1,024,600 | $230,220 | $794,380 |
| 2016 | $22,986 | $845,300 | $153,480 | $691,820 |
| 2015 | $17,502 | $845,300 | $153,480 | $691,820 |
| 2014 | $17,502 | $806,870 | $153,480 | $653,390 |
Property History
| Date | Event | Price | List to Sale | Price per Sq Ft |
|---|---|---|---|---|
| 10/20/2025 10/20/25 | Price Changed | $2,995,000 | -14.3% | $585 / Sq Ft |
| 09/04/2025 09/04/25 | Price Changed | $3,495,000 | -6.8% | $682 / Sq Ft |
| 01/22/2025 01/22/25 | For Sale | $3,750,000 | -- | $732 / Sq Ft |
Purchase History
| Date | Type | Sale Price | Title Company |
|---|---|---|---|
| Interfamily Deed Transfer | -- | None Available | |
| Warranty Deed | -- | -- |
Source: North Texas Real Estate Information Systems (NTREIS)
MLS Number: 20822779
APN: 00000139201500000
- 3525 Turtle Creek Blvd Unit 3C
- 3525 Turtle Creek Blvd Unit 6D
- 3525 Turtle Creek Blvd Unit 4E
- 3525 Turtle Creek Blvd Unit 3D
- 3505 Turtle Creek Blvd Unit 2A
- 3505 Turtle Creek Blvd Unit 20E
- 3505 Turtle Creek Blvd Unit 5A
- 3505 Turtle Creek Blvd Unit 8B
- 3505 Turtle Creek Blvd Unit 3B
- 3601 Turtle Creek Blvd Unit 1006
- 3601 Turtle Creek Blvd Unit 802
- 3601 Turtle Creek Blvd Unit T3
- 3401 Lee Pkwy Unit 505
- 3401 Lee Pkwy Unit 502
- 3400 Welborn St Unit 226
- 3400 Welborn St Unit 306
- 3701 Turtle Creek Blvd Unit 7J
- 3701 Turtle Creek Blvd Unit 4J
- 3701 Turtle Creek Blvd Unit 5
- 3731 Gilbert Ave Unit 3
- 3400 Welborn St Unit 215
- 3400 Welborn St Unit 217
- 3701 Turtle Creek Blvd Unit 5
- 3817 Bowser Ave Unit A
- 3377 Blackburn St
- 3818 Holland Ave Unit 307
- 3818 Holland Ave Unit 304
- 3817 Gilbert Ave Unit 107
- 3838 Rawlins St
- 3827 Gilbert Ave Unit 214B
- 3311 Blackburn St Unit 109
- 3721 N Hall St Unit 203
- 3907 Gilbert Ave Unit 2
- 3907 Gilbert Ave Unit 4
- 3721 N Hall St
- 3530 Travis St
- 3912 Rawlins St Unit 2
- 3319 Reagan St
- 3930 Bowser Ave Unit 5
- 3225 Turtle Creek Blvd Unit 848






