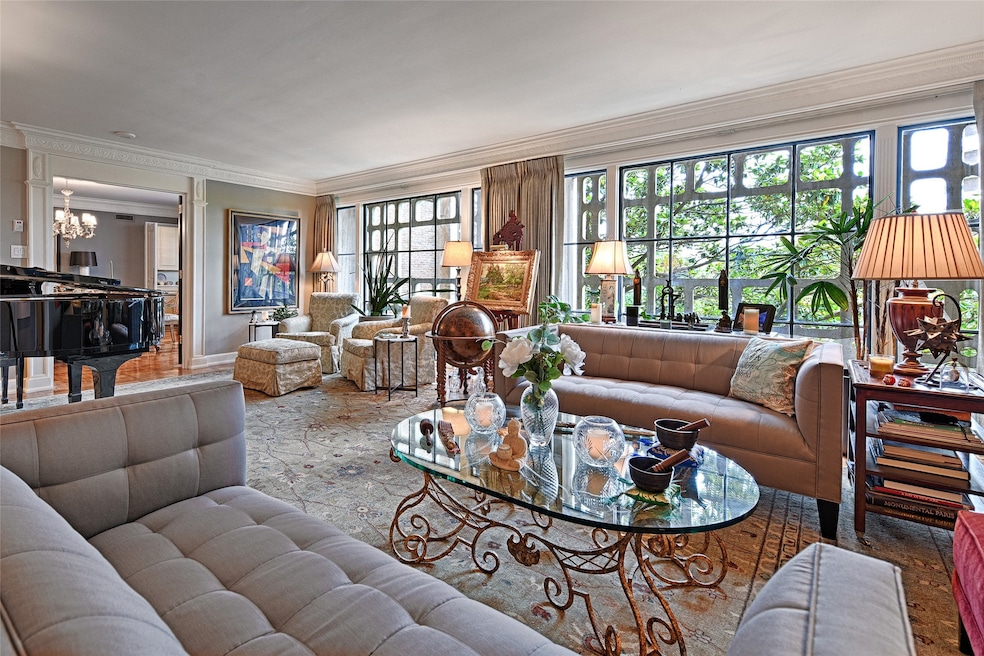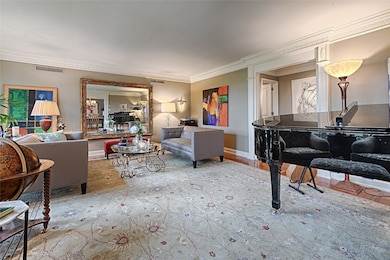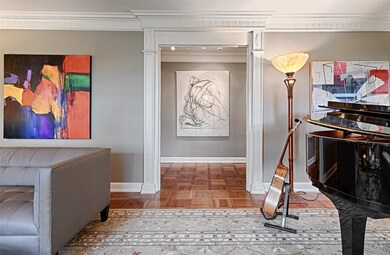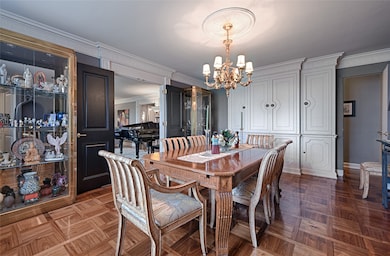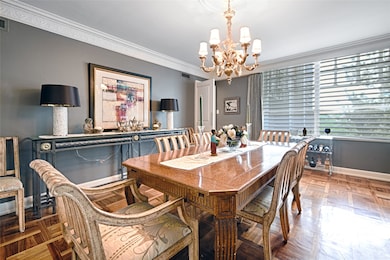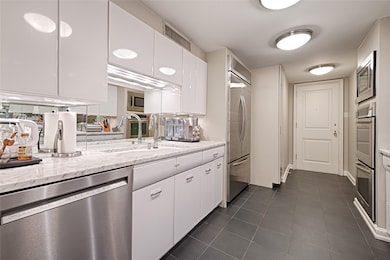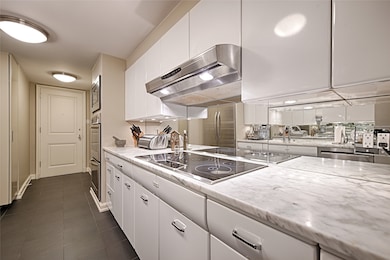Estimated payment $6,806/month
Highlights
- Fitness Center
- Built-In Refrigerator
- Midcentury Modern Architecture
- Heated In Ground Pool
- 2.82 Acre Lot
- 4-minute walk to Turtle Creek Park
About This Home
Welcome to city living near the heart of downtown! This stunning 2-bedroom, 2.5-bathroom condominium located along Turtle Creek offers a unique blend of mid-century architecture and classic Georgian interior design. Situated in a prestigious high-rise designed by modern architect Howard Meyer, this residence provides modern urban living with timeless elegance across 2,100 sq. ft. of thoughtfully curated space. The spacious living and dining areas have Georgian-inspired hand crafted crown molding and custom cabinets. A gourmet galley kitchen with stainless appliances, double-oven, marble countertops and refinished original metal Crane mid-century cabinets. The breakfast room is off the kitchen with more custom cabinets and marble counters. Elegant owner’s suite featuring multiple closets and luxurious en-suite bathroom. Guest bedroom features custom shelving and a walk-in closet. Unique features for this unit include a powder room for guests and custom built-ins throughout 3525 offers a lock-and-leave lifestyle for peace of mind with building amenities that include a community pool, fitness center, valet service and more. The community location also offers a huge assortment of neighborhood restaurants, entertainment and the Katy Trail all within walking distance of this condominium. Enjoy this amazing lock and leave lifestyle, welcome home!
Listing Agent
United Real Estate Brokerage Phone: 214-931-2578 License #0687222 Listed on: 06/15/2025

Property Details
Home Type
- Condominium
Est. Annual Taxes
- $10,245
Year Built
- Built in 1957
HOA Fees
- $2,540 Monthly HOA Fees
Parking
- 2 Car Garage
- Additional Parking
Home Design
- Midcentury Modern Architecture
- Brick Exterior Construction
- Pillar, Post or Pier Foundation
- Composition Roof
- Concrete Siding
- Concrete Perimeter Foundation
- Plaster
Interior Spaces
- 2,132 Sq Ft Home
- 1-Story Property
- Wired For Sound
- Built-In Features
- Woodwork
- Chandelier
- Decorative Lighting
- Window Treatments
- Washer
Kitchen
- Double Oven
- Electric Oven
- Electric Cooktop
- Microwave
- Built-In Refrigerator
- Ice Maker
- Dishwasher
- Disposal
Flooring
- Wood
- Carpet
- Marble
- Tile
Bedrooms and Bathrooms
- 2 Bedrooms
Home Security
Pool
- Heated In Ground Pool
- Waterfall Pool Feature
Schools
- Milam Elementary School
- North Dallas High School
Utilities
- Cooling Available
- Heating Available
- Vented Exhaust Fan
- Phone Available
- Cable TV Available
Listing and Financial Details
- Assessor Parcel Number 00000139202760000
- Tax Block 21043
Community Details
Overview
- Association fees include all facilities, management, electricity, insurance, internet, ground maintenance, maintenance structure, pest control, sewer, security, trash, utilities, water
- First Service Residential Association
- Condo 3525 Subdivision
Amenities
- Sauna
- Laundry Facilities
- Elevator
- Community Mailbox
Recreation
Security
- Fire and Smoke Detector
Map
About This Building
Home Values in the Area
Average Home Value in this Area
Tax History
| Year | Tax Paid | Tax Assessment Tax Assessment Total Assessment is a certain percentage of the fair market value that is determined by local assessors to be the total taxable value of land and additions on the property. | Land | Improvement |
|---|---|---|---|---|
| 2025 | $7,656 | $458,390 | $149,330 | $309,060 |
| 2024 | $7,656 | $458,390 | $149,330 | $309,060 |
| 2023 | $7,656 | $433,480 | $149,330 | $284,150 |
| 2022 | $10,839 | $433,480 | $149,330 | $284,150 |
| 2021 | $12,092 | $458,390 | $149,330 | $309,060 |
| 2020 | $12,111 | $446,430 | $131,410 | $315,020 |
| 2019 | $12,702 | $446,430 | $131,410 | $315,020 |
| 2018 | $10,432 | $383,650 | $89,600 | $294,050 |
| 2017 | $8,517 | $383,650 | $89,600 | $294,050 |
| 2016 | $9,484 | $348,780 | $59,730 | $289,050 |
| 2015 | $6,984 | $348,780 | $59,730 | $289,050 |
| 2014 | $6,984 | $309,000 | $59,730 | $249,270 |
Property History
| Date | Event | Price | List to Sale | Price per Sq Ft |
|---|---|---|---|---|
| 11/08/2025 11/08/25 | Price Changed | $648,000 | -4.0% | $304 / Sq Ft |
| 10/17/2025 10/17/25 | Price Changed | $675,000 | -2.9% | $317 / Sq Ft |
| 09/26/2025 09/26/25 | Price Changed | $695,000 | -2.8% | $326 / Sq Ft |
| 09/14/2025 09/14/25 | Price Changed | $715,000 | -1.4% | $335 / Sq Ft |
| 07/29/2025 07/29/25 | Price Changed | $725,000 | -3.3% | $340 / Sq Ft |
| 06/15/2025 06/15/25 | For Sale | $750,000 | -- | $352 / Sq Ft |
Purchase History
| Date | Type | Sale Price | Title Company |
|---|---|---|---|
| Special Warranty Deed | -- | Freedom Title | |
| Vendors Lien | -- | Capital Title | |
| Vendors Lien | -- | -- |
Mortgage History
| Date | Status | Loan Amount | Loan Type |
|---|---|---|---|
| Closed | $298,500 | Purchase Money Mortgage | |
| Previous Owner | $289,750 | Purchase Money Mortgage | |
| Previous Owner | $240,000 | Purchase Money Mortgage |
Source: North Texas Real Estate Information Systems (NTREIS)
MLS Number: 20969929
APN: 00000139202760000
- 3525 Turtle Creek Blvd Unit 22A
- 3525 Turtle Creek Blvd Unit 3C
- 3525 Turtle Creek Blvd Unit 6D
- 3525 Turtle Creek Blvd Unit 3D
- 3505 Turtle Creek Blvd Unit 2A
- 3505 Turtle Creek Blvd Unit 20E
- 3505 Turtle Creek Blvd Unit 5A
- 3505 Turtle Creek Blvd Unit 18C
- 3505 Turtle Creek Blvd Unit 3B
- 3601 Turtle Creek Blvd Unit 802
- 3401 Lee Pkwy Unit 505
- 3401 Lee Pkwy Unit 502
- 3400 Welborn St Unit 226
- 3400 Welborn St Unit 306
- 3400 Welborn St Unit 127
- 3701 Turtle Creek Blvd Unit 7J
- 3701 Turtle Creek Blvd Unit 8H
- 3701 Turtle Creek Blvd Unit 4J
- 3701 Turtle Creek Blvd Unit 5
- 3510 Turtle Creek Blvd Unit 3A
- 3711 Holland Ave Unit 305
- 3400 Welborn St Unit 217
- 3701 Turtle Creek Blvd Unit 4E
- 3377 Blackburn St
- 3818 Holland Ave Unit 304
- 3817 Gilbert Ave Unit 107
- 3838 Rawlins St
- 3827 Gilbert Ave Unit 214B
- 3311 Blackburn St Unit 109
- 3721 N Hall St Unit 203
- 3907 Gilbert Ave Unit 2
- 3907 Gilbert Ave Unit 4
- 3721 N Hall St
- 3530 Travis St
- 3912 Rawlins St Unit 2
- 3319 Reagan St
- 3930 Bowser Ave Unit 5
- 3225 Turtle Creek Blvd Unit 848
- 3225 Turtle Creek Blvd Unit 1033
- 3225 Turtle Creek Blvd
