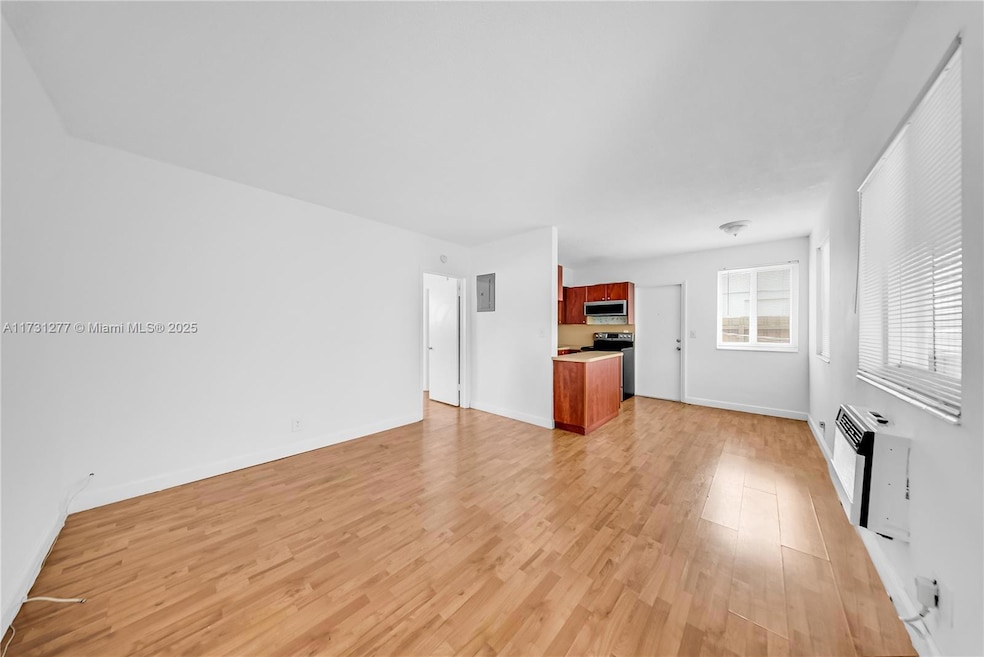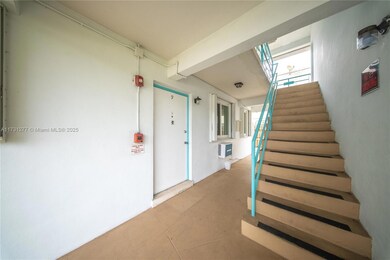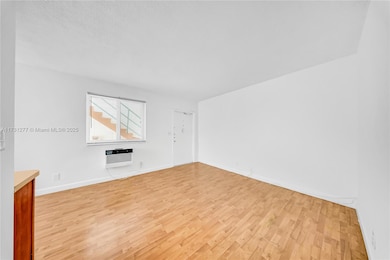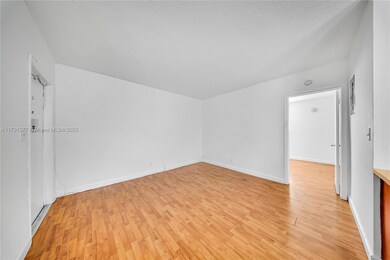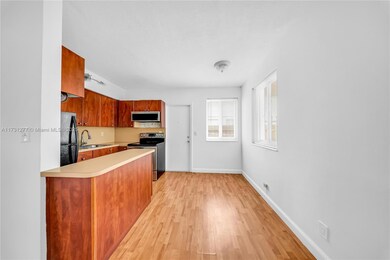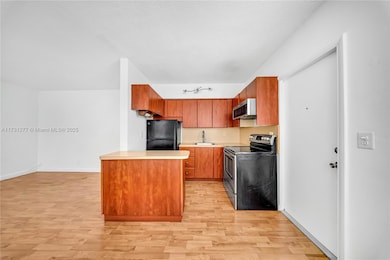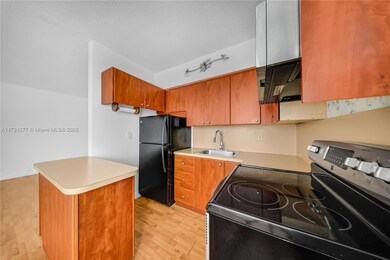3525 Tyler St Unit 9 Hollywood, FL 33021
Hollywood Hills NeighborhoodEstimated payment $1,129/month
Highlights
- Main Floor Bedroom
- Complete Accordion Shutters
- Walk-In Closet
- Community Pool
- Bathtub
- Cooling Available
About This Home
Located in the vibrant heart of the Hollywood Hills area, this property offers unparalleled convenience and accessibility. Enjoy walking distance to the Target Mall, Publix, public transportation, and a short 15-minute stroll or 5-minute drive to the train station. The area is surrounded by excellent amenities, including golf courses, Memorial Hospital, shops, and restaurants. With everything so close, many residents in this neighborhood live comfortably without owning a car. The property features newly installed impact window for added safety and energy efficiency. This home is part of an association designed for housing older persons, offering a peaceful and community-oriented lifestyle. Don't miss this opportunity to enjoy a prime location and all the benefits of Hollywood Hills living.
Listing Agent
One Sotheby's International Realty License #3491821 Listed on: 01/24/2025

Property Details
Home Type
- Co-Op
Est. Annual Taxes
- $1,631
Year Built
- Built in 1960
HOA Fees
- $258 Monthly HOA Fees
Parking
- 2 Car Parking Spaces
Home Design
- Entry on the 1st floor
- Concrete Block And Stucco Construction
Interior Spaces
- 618 Sq Ft Home
- 2-Story Property
- Property Views
Kitchen
- Self-Cleaning Oven
- Electric Range
- Microwave
Bedrooms and Bathrooms
- 1 Bedroom
- Main Floor Bedroom
- Walk-In Closet
- 1 Full Bathroom
- Bathtub and Shower Combination in Primary Bathroom
- Bathtub
Home Security
- Complete Accordion Shutters
- Clear Impact Glass
- High Impact Door
Utilities
- Cooling Available
- Heating Available
Listing and Financial Details
- Assessor Parcel Number 514207NS0090
Community Details
Overview
- Tyler Co Op Apts Condos
- Tyler Co Op Apts Subdivision
Amenities
- Laundry Facilities
Recreation
- Community Pool
Pet Policy
- Breed Restrictions
Map
Home Values in the Area
Average Home Value in this Area
Property History
| Date | Event | Price | Change | Sq Ft Price |
|---|---|---|---|---|
| 09/08/2025 09/08/25 | Price Changed | $138,000 | -4.8% | $223 / Sq Ft |
| 04/09/2025 04/09/25 | Price Changed | $145,000 | -9.4% | $235 / Sq Ft |
| 01/24/2025 01/24/25 | For Sale | $160,000 | 0.0% | $259 / Sq Ft |
| 06/01/2019 06/01/19 | Rented | $1,100 | 0.0% | -- |
| 05/21/2019 05/21/19 | Under Contract | -- | -- | -- |
| 04/24/2019 04/24/19 | For Rent | $1,100 | +15.8% | -- |
| 02/25/2017 02/25/17 | Rented | $950 | 0.0% | -- |
| 01/31/2017 01/31/17 | Under Contract | -- | -- | -- |
| 12/28/2016 12/28/16 | For Rent | $950 | +11.8% | -- |
| 11/30/2015 11/30/15 | Rented | $850 | 0.0% | -- |
| 10/31/2015 10/31/15 | Under Contract | -- | -- | -- |
| 08/27/2015 08/27/15 | For Rent | $850 | -10.5% | -- |
| 08/06/2014 08/06/14 | Rented | $950 | +11.8% | -- |
| 07/07/2014 07/07/14 | Under Contract | -- | -- | -- |
| 06/02/2014 06/02/14 | For Rent | $850 | -- | -- |
Purchase History
| Date | Type | Sale Price | Title Company |
|---|---|---|---|
| Quit Claim Deed | -- | Attorney |
Source: MIAMI REALTORS® MLS
MLS Number: A11731277
APN: 51-42-07-NS-0090
- 3701 Tyler St Unit 104
- 3600 Harrison St Unit 16B
- 3510 Harrison St Unit 4
- 3720 Harrison St Unit 4
- 3501 Van Buren St Unit 3
- 3847 S Circle Dr Unit 9
- 3847 S Circle Dr Unit 11
- 3711 Van Buren St Unit 12
- 3856 S Cir Dr Unit 6
- 633 N Crescent Dr
- 416 N Rainbow Dr
- 440 N Rainbow Dr
- 417 N Highland Dr
- 3460 Buchanan St
- 412 S Luna Ct Unit 2
- 419 S Crescent Dr Unit 1
- 3444 Buchanan St
- 411 S Crescent Dr Unit 104
- 500 S Luna Ct Unit 2
- 3600 Jackson St Unit 22
- 3500 Polk St Unit ONE OF A KIND CONDO
- 3518 Taylor St Unit 2
- 3812 N Circle Dr
- 437 N Luna Ct
- 3510 Harrison St Unit 4
- 3500 Harrison St Unit 10
- 3515 Van Buren St Unit 104
- 3600 Van Buren St
- 3701 Jackson St Unit 411
- 3501 Jackson St Unit 305
- 4010 N Circle Dr
- 419 S Crescent Dr Unit 2
- 430 S Park Rd Unit 3102
- 420 S Park Rd
- 410 S Park Rd Unit 1-307
- 4103 Polk St
- 450 S Park Rd Unit 104
- 4122 N Circle Dr
- 460 S Park Rd Unit 6206
- 410 S Park Rd Unit 1110
