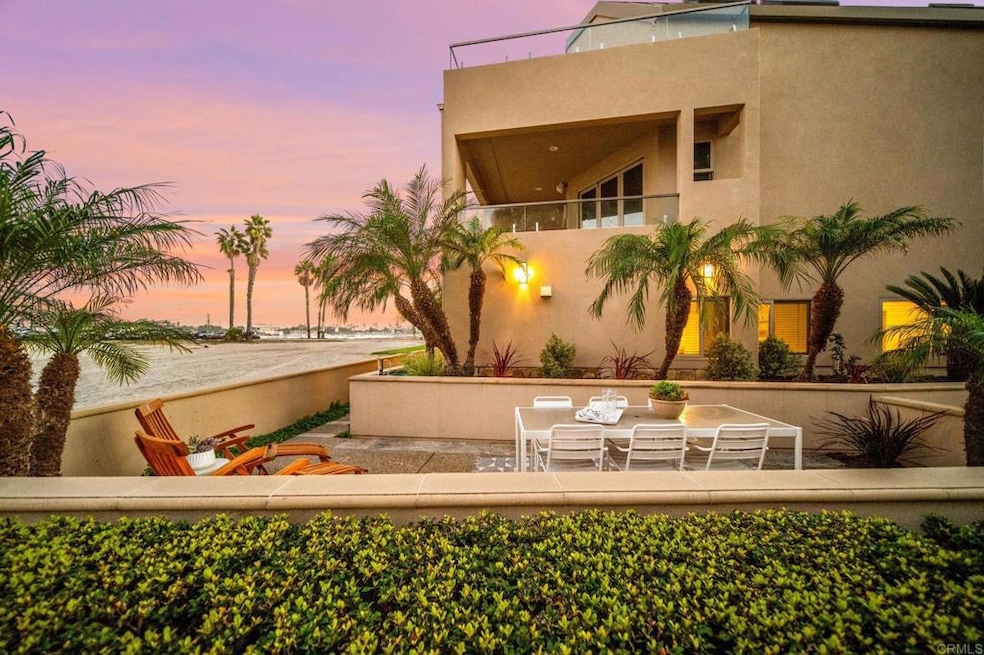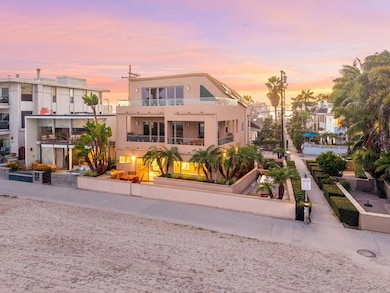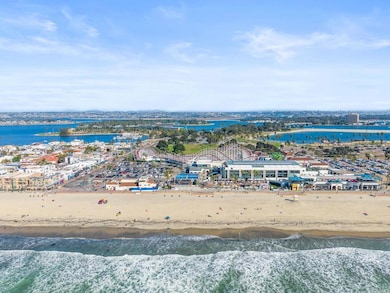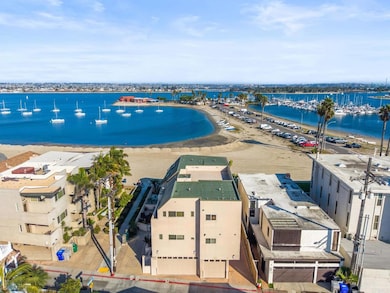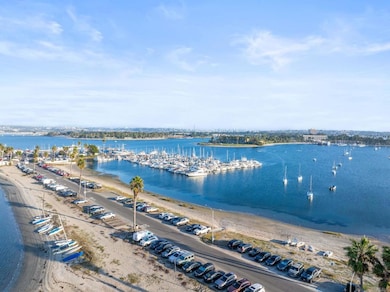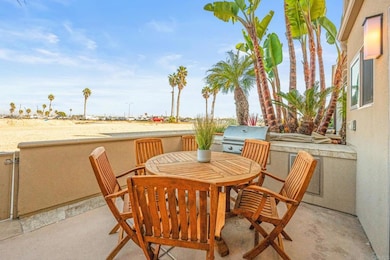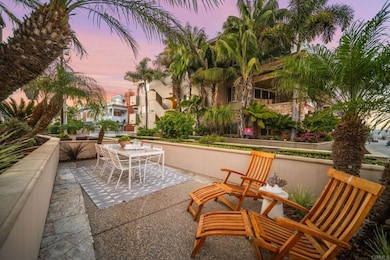3526 Bayside Walk Unit 1 San Diego, CA 92109
Mission Beach NeighborhoodEstimated payment $10,757/month
Highlights
- Popular Property
- Property Fronts a Bay or Harbor
- 0.11 Acre Lot
- Pacific Beach Elementary School Rated A-
- Primary Bedroom Suite
- Galley Kitchen
About This Home
This custom-renovated, single-level beachfront home delivers the ultimate relaxed coastal lifestyle and is perfectly perched right on the sand of Mission Bay offering a smart mix of luxury and livability — perfect for a primary residence, second home, or vacation rental. The chef’s kitchen dazzles with stunning new stone countertops, designer shaker cabinetry, and premium appliances all opening to the sun-filled great room with floor to ceiling glass framing those jaw-dropping bay views. Elegant white oak plank flooring runs throughout and sleek designer finishes in the elevated baths add to the cozy coastal charm. Expansive outdoor patio offers the finest in indoor/outdoor living highlighting a built in BBQ and luxury landscaping. This is the dream lifestyle you’ve been waiting for with sunshine, sailboats, and SeaWorld fireworks lighting up your nights. Sip morning coffee with your toes in the sand or toast the sunset with friends as the bay sparkles before you. Rounding out this dream home is central a/c and heat, washer/dryer, and plenty of parking — 2-car tandem carport plus one flex space. Steps to Yacht Club, restaurants, coffee shops, boutiques and so much more!
Listing Agent
Compass Brokerage Email: kurtney.noonan@compass.com License #01315797 Listed on: 11/03/2025

Property Details
Home Type
- Condominium
Est. Annual Taxes
- $16,224
Year Built
- Built in 2009
Lot Details
- Property Fronts a Bay or Harbor
- No Units Located Below
- Fenced
- Stucco Fence
HOA Fees
- $450 Monthly HOA Fees
Property Views
- Bay
- City Lights
Home Design
- Entry on the 1st floor
Interior Spaces
- 1,135 Sq Ft Home
- 1-Story Property
- Entryway
- Family Room
Kitchen
- Galley Kitchen
- Gas Oven
- Built-In Range
- Range Hood
- Microwave
- Freezer
- Ice Maker
- Dishwasher
- Disposal
Bedrooms and Bathrooms
- 3 Main Level Bedrooms
- Primary Bedroom Suite
- 2 Full Bathrooms
Laundry
- Laundry Room
- Stacked Washer and Dryer
Parking
- 2 Parking Spaces
- 2 Carport Spaces
- Parking Available
Outdoor Features
- Exterior Lighting
- Outdoor Grill
Utilities
- Central Heating and Cooling System
- Water Heater
Listing and Financial Details
- Tax Tract Number 1809
- Assessor Parcel Number 4236161101
- $44 per year additional tax assessments
Community Details
Overview
- 3 Units
- 3526 Bayside Walk HOA, Phone Number (858) 488-4800
Recreation
- Water Sports
- Bike Trail
Map
Home Values in the Area
Average Home Value in this Area
Tax History
| Year | Tax Paid | Tax Assessment Tax Assessment Total Assessment is a certain percentage of the fair market value that is determined by local assessors to be the total taxable value of land and additions on the property. | Land | Improvement |
|---|---|---|---|---|
| 2025 | $16,224 | $1,343,940 | $1,087,710 | $256,230 |
| 2024 | $16,224 | $1,317,589 | $1,066,383 | $251,206 |
| 2023 | $15,867 | $1,291,755 | $1,045,474 | $246,281 |
| 2022 | $15,444 | $1,266,427 | $1,024,975 | $241,452 |
| 2021 | $15,338 | $1,241,596 | $1,004,878 | $236,718 |
| 2020 | $15,151 | $1,228,866 | $994,575 | $234,291 |
| 2019 | $14,881 | $1,204,772 | $975,074 | $229,698 |
| 2018 | $13,912 | $1,181,150 | $955,955 | $225,195 |
| 2017 | $13,588 | $1,157,991 | $937,211 | $220,780 |
| 2016 | $13,373 | $1,135,286 | $918,835 | $216,451 |
| 2015 | $13,176 | $1,118,234 | $905,034 | $213,200 |
| 2014 | $12,965 | $1,096,330 | $887,306 | $209,024 |
Property History
| Date | Event | Price | List to Sale | Price per Sq Ft |
|---|---|---|---|---|
| 11/12/2025 11/12/25 | Pending | -- | -- | -- |
| 11/03/2025 11/03/25 | For Sale | $1,699,051 | -- | $1,497 / Sq Ft |
Purchase History
| Date | Type | Sale Price | Title Company |
|---|---|---|---|
| Interfamily Deed Transfer | -- | None Available | |
| Interfamily Deed Transfer | -- | None Available | |
| Quit Claim Deed | -- | None Available | |
| Grant Deed | $1,049,000 | Lawyers Title |
Mortgage History
| Date | Status | Loan Amount | Loan Type |
|---|---|---|---|
| Previous Owner | $550,000 | New Conventional |
Source: California Regional Multiple Listing Service (CRMLS)
MLS Number: NDP2510520
APN: 423-616-11-01
- 3492 Bayside Ln
- 3537 Ocean Front Walk Unit L1
- 722 Nantasket Ct
- 720 Nantasket Ct
- 3575-77 Strandway
- 718 Nantasket Ct
- 801 Liverpool Ct Unit 9
- 3366 Bayside Walk
- 727 Ostend Ct
- 735 Jersey Ct
- 719 Jersey Ct
- 821 Portsmouth Ct Unit E
- 810 Santa Barbara Place
- 841 Pismo Ct
- 3291 Bayside Walk
- 3286-88 Bayside Walk
- 728 Jamaica Ct
- 725 Redondo Ct Unit 22
- 806 Redondo Ct
- 713 San Jose Place
