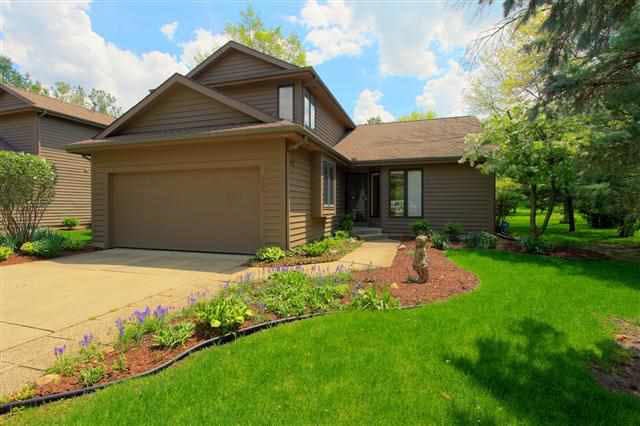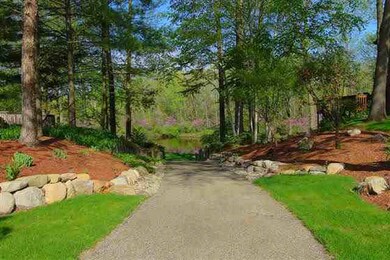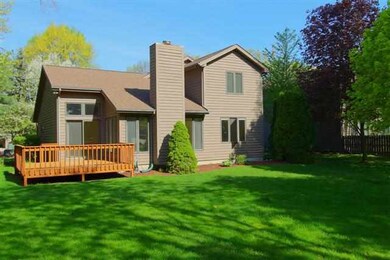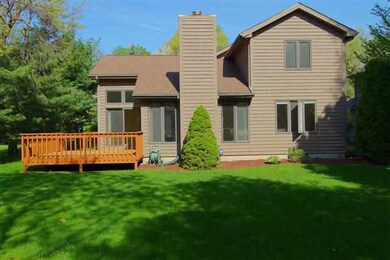
3526 Bridgetown Rd Bristol, IN 46507
Highlights
- Pier or Dock
- Fireplace
- Eat-In Kitchen
- Cathedral Ceiling
- 2 Car Attached Garage
- Home Security System
About This Home
As of February 2015Don't miss out on a chance for maintenance free living! This villa boasts over 1900 sq ft of living space and full unfinished basement. The neighborhood offers tennis courts and also the option of renting a boat slip on the river at the private neighborhood marina! This villa sits less than a 1 minute walk away from both! Large master bedroom on the main level with a master bath suite. There are 2 more bedrooms upstairs with a Jack-and-Jill Bathroom. A deck off the back allows for relaxing outside
Last Agent to Sell the Property
Berkshire Hathaway HomeServices Elkhart Listed on: 05/08/2013

Home Details
Home Type
- Single Family
Est. Annual Taxes
- $3,100
Year Built
- Built in 1988
Lot Details
- Lot Dimensions are 65 x 150
- Irrigation
Parking
- 2 Car Attached Garage
Home Design
- Wood Siding
Interior Spaces
- 1.5-Story Property
- Cathedral Ceiling
- Fireplace
- Entrance Foyer
- Unfinished Basement
- Basement Fills Entire Space Under The House
- Home Security System
- Laundry on main level
Kitchen
- Eat-In Kitchen
- Disposal
Bedrooms and Bathrooms
- 3 Bedrooms
- En-Suite Primary Bedroom
- 2 Full Bathrooms
Location
- Suburban Location
Schools
- Bristol Elementary School
- Pierre Moran Middle School
- Elkhart Central High School
Utilities
- Forced Air Heating System
- Heating System Uses Gas
Listing and Financial Details
- Assessor Parcel Number 20-03-28-329-006.000-031
Community Details
Overview
- Bay Ridge / Bayridge Subdivision
Recreation
- Pier or Dock
Ownership History
Purchase Details
Home Financials for this Owner
Home Financials are based on the most recent Mortgage that was taken out on this home.Purchase Details
Home Financials for this Owner
Home Financials are based on the most recent Mortgage that was taken out on this home.Purchase Details
Home Financials for this Owner
Home Financials are based on the most recent Mortgage that was taken out on this home.Similar Home in Bristol, IN
Home Values in the Area
Average Home Value in this Area
Purchase History
| Date | Type | Sale Price | Title Company |
|---|---|---|---|
| Warranty Deed | -- | Hamilton National Title Llc | |
| Warranty Deed | -- | Stewart Title Company | |
| Interfamily Deed Transfer | -- | Century Title Services |
Mortgage History
| Date | Status | Loan Amount | Loan Type |
|---|---|---|---|
| Previous Owner | $12,000 | Credit Line Revolving | |
| Previous Owner | $129,200 | New Conventional | |
| Previous Owner | $148,000 | New Conventional |
Property History
| Date | Event | Price | Change | Sq Ft Price |
|---|---|---|---|---|
| 02/03/2015 02/03/15 | Sold | $165,000 | -2.9% | $86 / Sq Ft |
| 12/12/2014 12/12/14 | Pending | -- | -- | -- |
| 11/03/2014 11/03/14 | For Sale | $169,900 | +5.2% | $89 / Sq Ft |
| 06/12/2013 06/12/13 | Sold | $161,500 | -2.0% | $84 / Sq Ft |
| 05/16/2013 05/16/13 | Pending | -- | -- | -- |
| 05/08/2013 05/08/13 | For Sale | $164,800 | -- | $86 / Sq Ft |
Tax History Compared to Growth
Tax History
| Year | Tax Paid | Tax Assessment Tax Assessment Total Assessment is a certain percentage of the fair market value that is determined by local assessors to be the total taxable value of land and additions on the property. | Land | Improvement |
|---|---|---|---|---|
| 2024 | $5,817 | $279,700 | $24,100 | $255,600 |
| 2022 | $5,817 | $260,600 | $24,100 | $236,500 |
| 2021 | $4,361 | $214,300 | $24,100 | $190,200 |
| 2020 | $4,612 | $212,900 | $24,100 | $188,800 |
| 2019 | $4,352 | $201,700 | $24,100 | $177,600 |
| 2018 | $4,079 | $187,700 | $24,100 | $163,600 |
| 2017 | $3,898 | $178,900 | $24,500 | $154,400 |
| 2016 | $3,765 | $173,200 | $24,500 | $148,700 |
| 2014 | $1,690 | $159,600 | $24,500 | $135,100 |
| 2013 | $1,596 | $159,600 | $24,500 | $135,100 |
Agents Affiliated with this Home
-

Seller's Agent in 2015
Maria Pendley
Keller Williams Realty Group
(574) 370-0523
101 Total Sales
-

Seller's Agent in 2013
Craig Culver
Berkshire Hathaway HomeServices Elkhart
(574) 651-5341
104 Total Sales
-

Buyer's Agent in 2013
Jeff Birky
Berkshire Hathaway HomeServices Goshen
(574) 534-1010
105 Total Sales
Map
Source: Indiana Regional MLS
MLS Number: 579631
APN: 20-03-28-329-006.000-031
- 9769 Old Port Cove
- 3455 Bridgetown Rd
- 9682 Bayridge Ct Unit 99
- 3601 Bayridge Ct Unit 103
- VL Bayridge Ct
- 0 State Line Rd Unit 202502499
- 0 County Road 21 Unit 202516817
- 20484 County Road 8
- 20442 Longboat Ct
- 20734 County Road 6
- 20870 N River Ridge Dr
- 305 S Division St
- Lot 37 Woodfield Villas
- 52176 County Road 21
- 53389 County Road 19
- 905 N Division St
- 204 Chestnut Ave
- 53284 Winfield Ct
- 53247 Winfield Ct
- 52301 Chatham Place






