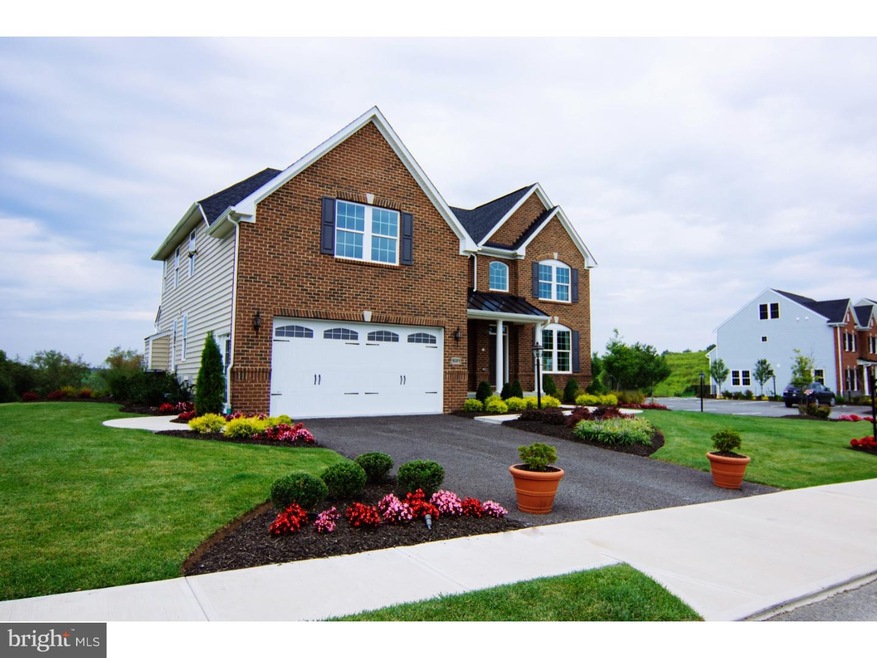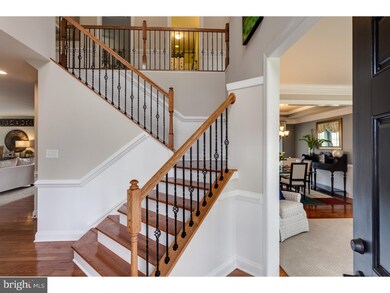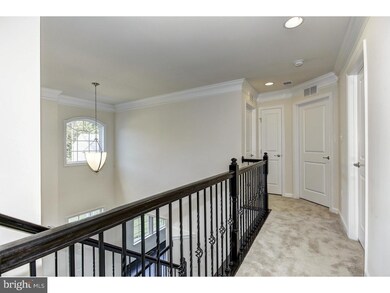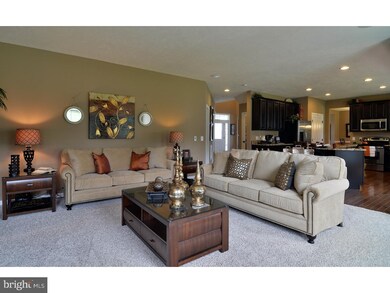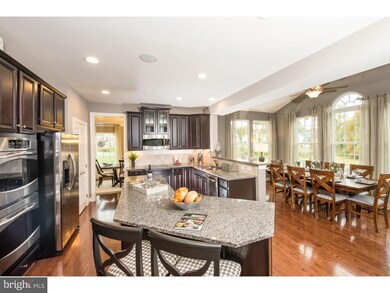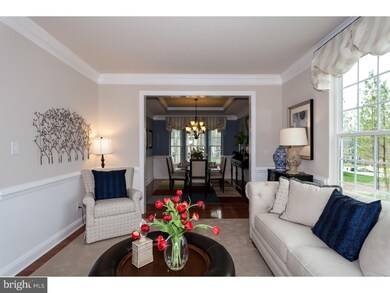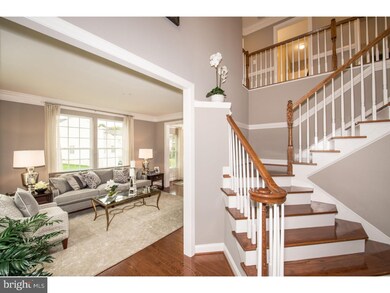
3526 Clarinbridge Way W Center Valley, PA 18034
Upper Saucon Township NeighborhoodHighlights
- Newly Remodeled
- Colonial Architecture
- 2 Car Attached Garage
- Southern Lehigh High School Rated A-
- Attic
- Eat-In Kitchen
About This Home
As of February 2016The lowest priced new single family homes in Upper Saucon, featuring luxurious finishes and up to half-acre homesites from the $330's. We make the home buying experience Simple, Exciting and Rewarding for you by including our most popular features! Enjoy luxury features such as granite countertops, stainless appliances, hardwood floors and gorgeous cabinets all included in the base price. Enter the Victoria Falls and you're greeted by an impressive two-story Foyer with cascading waterfall stairs, featuring an unobstructed view of the Family Room and rear yard. The generous Kitchen features an island and large pantry ? add the Morning Room and optional Gourmet Island to create a cook's paradise. The Laundry Room can be expanded to accommodate hobbies, projects and storage. Add the optional Home Office to the main level so you can work at home. Upstairs, the Victoria Falls continues to shine. Through the double-door entry is a large Owner's Suite with optional tray ceiling, featuring dual closets and a double bowl vanity. Upgrade to the Luxury Owner's Bath for a 6' tub and shower with seat. The Victoria Falls comes standard with 4 bedrooms. The Victoria Falls offers Colonial, Georgian, and other traditional and transitional elevations, several with porches. Come and see what makes this floorplan so popular! Photos are representative only. Now selling by Appointment Only. GPS Address: 3455 Glengate Drive, Center Valley, PA 18036.
Last Agent to Sell the Property
TIMOTHY O'BRIEN
NVHomes License #TREND:60046580 Listed on: 08/09/2015
Last Buyer's Agent
TIMOTHY O'BRIEN
NVHomes License #TREND:60046580 Listed on: 08/09/2015
Home Details
Home Type
- Single Family
Est. Annual Taxes
- $6,361
Year Built
- Built in 2015 | Newly Remodeled
Lot Details
- 0.5 Acre Lot
- Property is zoned R2
HOA Fees
- $255 Monthly HOA Fees
Parking
- 2 Car Attached Garage
- 2 Open Parking Spaces
- Driveway
Home Design
- Colonial Architecture
- Shingle Roof
- Vinyl Siding
- Concrete Perimeter Foundation
Interior Spaces
- Property has 2 Levels
- Ceiling height of 9 feet or more
- Family Room
- Living Room
- Dining Room
- Attic
Kitchen
- Eat-In Kitchen
- Built-In Range
- Built-In Microwave
- Dishwasher
- Disposal
Flooring
- Wall to Wall Carpet
- Vinyl
Bedrooms and Bathrooms
- 4 Bedrooms
- En-Suite Primary Bedroom
Unfinished Basement
- Basement Fills Entire Space Under The House
- Laundry in Basement
Eco-Friendly Details
- Energy-Efficient Appliances
- Energy-Efficient Windows
- ENERGY STAR Qualified Equipment
Utilities
- Forced Air Heating and Cooling System
- Cooling System Utilizes Bottled Gas
- Heating System Uses Propane
- 200+ Amp Service
- Propane Water Heater
- Cable TV Available
Community Details
- Built by NVHOMES
- Mountain Glen Subdivision, Victoria Falls Floorplan
Ownership History
Purchase Details
Home Financials for this Owner
Home Financials are based on the most recent Mortgage that was taken out on this home.Purchase Details
Similar Homes in Center Valley, PA
Home Values in the Area
Average Home Value in this Area
Purchase History
| Date | Type | Sale Price | Title Company |
|---|---|---|---|
| Deed | $433,095 | None Available | |
| Deed | $130,000 | None Available |
Property History
| Date | Event | Price | Change | Sq Ft Price |
|---|---|---|---|---|
| 07/15/2025 07/15/25 | Pending | -- | -- | -- |
| 06/20/2025 06/20/25 | For Sale | $745,000 | +72.0% | $234 / Sq Ft |
| 02/05/2016 02/05/16 | Sold | $433,095 | +20.3% | $139 / Sq Ft |
| 01/06/2016 01/06/16 | Pending | -- | -- | -- |
| 08/09/2015 08/09/15 | For Sale | $359,990 | -- | $116 / Sq Ft |
Tax History Compared to Growth
Tax History
| Year | Tax Paid | Tax Assessment Tax Assessment Total Assessment is a certain percentage of the fair market value that is determined by local assessors to be the total taxable value of land and additions on the property. | Land | Improvement |
|---|---|---|---|---|
| 2025 | $6,361 | $280,400 | $46,600 | $233,800 |
| 2024 | $6,361 | $280,400 | $46,600 | $233,800 |
| 2023 | $6,283 | $280,400 | $46,600 | $233,800 |
| 2022 | $6,191 | $280,400 | $233,800 | $46,600 |
| 2021 | $6,053 | $280,400 | $46,600 | $233,800 |
| 2020 | $5,936 | $280,400 | $46,600 | $233,800 |
| 2019 | $5,840 | $280,400 | $46,600 | $233,800 |
| 2018 | $5,840 | $280,400 | $46,600 | $233,800 |
| 2017 | $5,784 | $280,400 | $46,600 | $233,800 |
| 2016 | -- | $46,600 | $46,600 | $0 |
| 2015 | -- | $46,600 | $46,600 | $0 |
| 2014 | -- | $46,600 | $46,600 | $0 |
Agents Affiliated with this Home
-

Seller's Agent in 2025
Rawan Katz
Carol C Dorey Real Estate
(484) 241-5535
3 in this area
50 Total Sales
-

Seller Co-Listing Agent in 2025
Natalie Marasco
Carol C Dorey Real Estate
(267) 897-0468
2 in this area
68 Total Sales
-
T
Seller's Agent in 2016
TIMOTHY O'BRIEN
NVHomes
Map
Source: Bright MLS
MLS Number: 1002759898
APN: 641545730081-1
- 3557 Kildare Ct
- 3788 Barberry Rd
- 3112 Honeysuckle Rd
- 2814 Honeysuckle Rd
- 2580 Honeysuckle Rd
- 3195 Friedens Ln
- 3423 Courtney Dr
- 2209 S Melrose Ln
- 2212 S Melrose Ave
- 5050 Drummond Cir
- 4757 Pinehurst Cir
- 4757 Pinehurst Cir Unit 8
- 4741 Pinehurst Cir Unit 10
- 4693 Pinehurst Cir Unit 16
- 2211 Honeysuckle Rd
- 5080 Pennsylvania 309
- 5044 Vera Cruz Rd
- 2429 S Front St
- 4630 Old Saucon Rd
- 4260 Estates Dr
