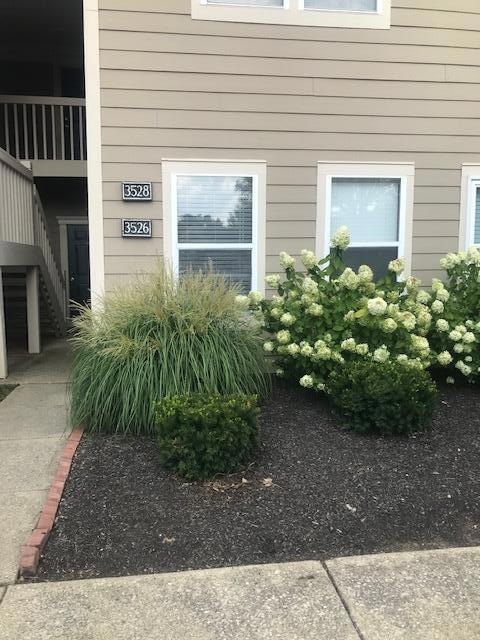
3526 Fishinger Mill Dr Hilliard, OH 43026
Mill Run NeighborhoodEstimated payment $1,529/month
Total Views
1,227
1
Bed
1
Bath
912
Sq Ft
$214
Price per Sq Ft
Highlights
- Popular Property
- Lake Front
- Clubhouse
- Hilliard Tharp Sixth Grade Elementary School Rated A-
- In Ground Pool
- Deck
About This Home
One floor, no steps, lakefront condo in a charming condo community adjacent the Mill Run Shopping Center and the Mil Run Park which has three small lakes and several miles of walking /biking paths. This condo has LVT flooring, 10-year-old HVAC and newer Hot Water Tank and stainless-steel refrigerator. The living room, dining room and covered deck has a beautiful view of the lake and surrounding lush green landscaping. There is a clubhouse, swimming pool and pickleball/tennis courts. a nice one car garage is just steps from the front door.
Property Details
Home Type
- Condominium
Est. Annual Taxes
- $2,161
Year Built
- Built in 1988
Lot Details
- Lake Front
- Two or More Common Walls
HOA Fees
- $287 Monthly HOA Fees
Parking
- 1 Car Detached Garage
- On-Street Parking
Home Design
- Ranch Style House
- Slab Foundation
- Wood Siding
Interior Spaces
- 912 Sq Ft Home
- Wood Burning Fireplace
- Insulated Windows
- Vinyl Flooring
Kitchen
- Gas Range
- Dishwasher
Bedrooms and Bathrooms
- 1 Main Level Bedroom
- 1 Full Bathroom
Outdoor Features
- In Ground Pool
- Balcony
- Deck
Utilities
- Forced Air Heating and Cooling System
- Heating System Uses Gas
- Gas Water Heater
Listing and Financial Details
- Assessor Parcel Number 560-274492
Community Details
Overview
- Association fees include lawn care, insurance, sewer, trash, water, snow removal
- Association Phone (614) 235-1187
- Patterson Merkle HOA
- On-Site Maintenance
Amenities
- Clubhouse
- Recreation Room
Recreation
- Tennis Courts
- Community Pool
- Park
- Bike Trail
- Snow Removal
Map
Create a Home Valuation Report for This Property
The Home Valuation Report is an in-depth analysis detailing your home's value as well as a comparison with similar homes in the area
Home Values in the Area
Average Home Value in this Area
Tax History
| Year | Tax Paid | Tax Assessment Tax Assessment Total Assessment is a certain percentage of the fair market value that is determined by local assessors to be the total taxable value of land and additions on the property. | Land | Improvement |
|---|---|---|---|---|
| 2024 | $2,161 | $48,060 | $12,780 | $35,280 |
| 2023 | $1,903 | $48,055 | $12,775 | $35,280 |
| 2022 | $2,075 | $33,960 | $6,550 | $27,410 |
| 2021 | $2,073 | $33,960 | $6,550 | $27,410 |
| 2020 | $2,067 | $33,960 | $6,550 | $27,410 |
| 2019 | $2,201 | $30,870 | $5,950 | $24,920 |
| 2018 | $1,096 | $30,870 | $5,950 | $24,920 |
| 2017 | $2,191 | $30,870 | $5,950 | $24,920 |
| 2016 | $2,053 | $26,780 | $4,520 | $22,260 |
| 2015 | $962 | $26,780 | $4,520 | $22,260 |
| 2014 | $1,927 | $26,780 | $4,520 | $22,260 |
| 2013 | $1,027 | $28,175 | $4,760 | $23,415 |
Source: Public Records
Property History
| Date | Event | Price | Change | Sq Ft Price |
|---|---|---|---|---|
| 08/15/2025 08/15/25 | For Sale | $195,000 | -- | $214 / Sq Ft |
Source: Columbus and Central Ohio Regional MLS
Purchase History
| Date | Type | Sale Price | Title Company |
|---|---|---|---|
| Warranty Deed | $77,400 | Title First |
Source: Public Records
Mortgage History
| Date | Status | Loan Amount | Loan Type |
|---|---|---|---|
| Open | $57,400 | Purchase Money Mortgage |
Source: Public Records
Similar Homes in Hilliard, OH
Source: Columbus and Central Ohio Regional MLS
MLS Number: 225031003
APN: 560-274492
Nearby Homes
- 3566 Fishinger Mill Dr Unit 3566
- 3574 Fishinger Mill Dr Unit 3574
- 3450 Fishinger Mill Dr
- 3427 Eastwoodlands Trail Unit 3427
- 3409 Eastwoodlands Trail Unit 3409
- 3398 Fishinger Mill Dr
- 3535 Polley Rd
- 3622 Fishinger Mill Dr Unit 3622
- 3705 Hilliard Station Rd Unit 3705
- 3552 Smiley Rd
- 3434 Fishinger Rd
- 3797 Mill Stream Dr Unit 17
- 3828 Falls Circle Dr Unit 22
- 3421 Noreen Dr
- 3259 Smiley Rd
- 3217 Glenellen Ct
- 3204 Galway Crossing Dr
- 3197 Dunlavin Glen Rd
- 3523 Watergrass Hill Dr
- 3722 Rochfort Bridge Dr
- 3388 Fishinger Mill Dr Unit 3388
- 3390 Smiley's Corner
- 3280 Mill Run Dr
- 3300 Darby Glen Blvd
- 4115 Britton Pkwy
- 4609 Paxton Dr S
- 4455 Condor Dr
- 4727 Jeannette Rd
- 2820 Margate Rd
- 2394 Fishinger Rd
- 4674 Leap Ct
- 2663 Charing Rd
- 2295 Shrewsbury Rd
- 2299 River Oaks Dr
- 2591 Olde Hill Ct N
- 5022 Stoneybrook Blvd Unit 8B
- 5022 Stoneybrook Blvd
- 4460 Mountain Laurel Rd
- 2958 Badger Dr
- 2211 Dublin Rd






