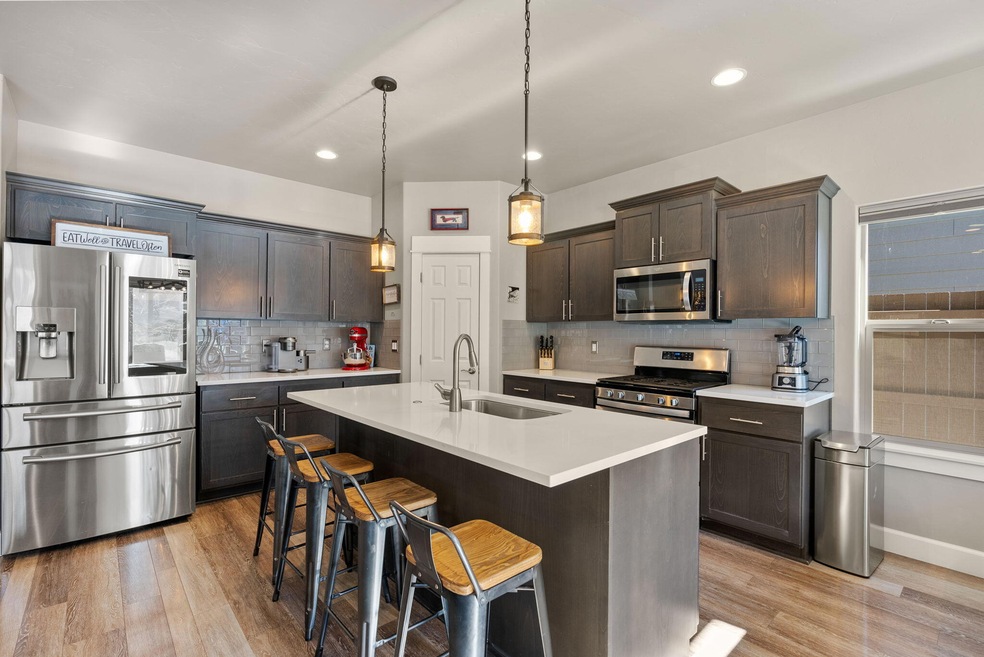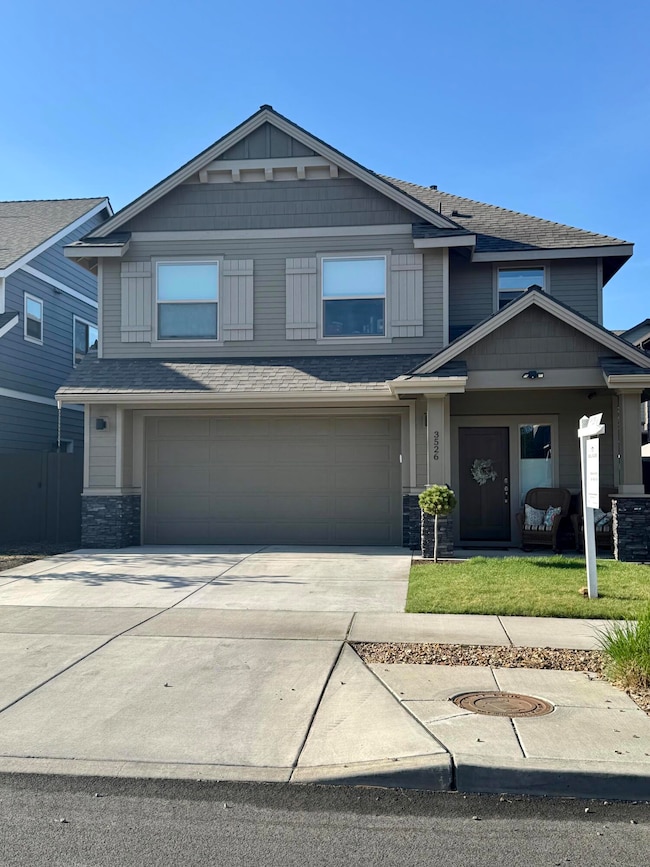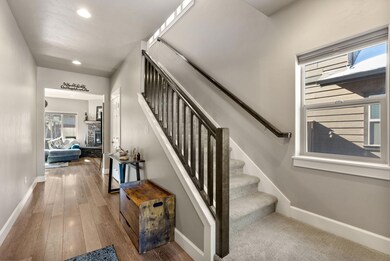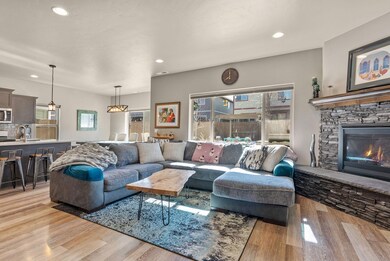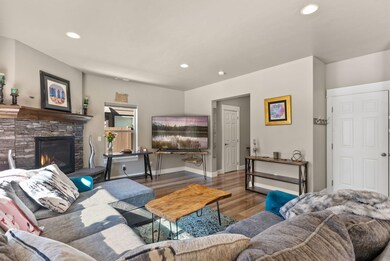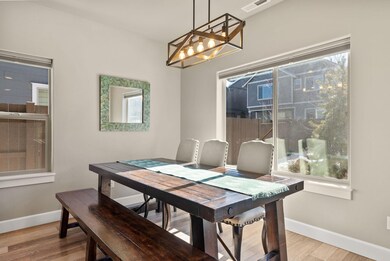
3526 NE Crystal Springs Dr Bend, OR 97701
Mountain View NeighborhoodHighlights
- Open Floorplan
- Vaulted Ceiling
- Neighborhood Views
- Craftsman Architecture
- Engineered Wood Flooring
- 2-minute walk to Eagle Park
About This Home
As of June 2025$5000 Credit to use towards Rate Buy Down, Closing Costs or Reduction in Price!Welcome to this stunning 4-bedroom home featuring a spacious primary suite with vaulted ceilings, offering a luxurious retreat. The open floor plan seamlessly connects the living, dining, and kitchen areas, creating the perfect space for both everyday living and entertaining. The gourmet kitchen boasts beautiful quartz countertops, ideal for preparing meals and hosting guests. Step outside into the xeriscape backyard, designed for low-maintenance beauty, complete with a cozy fire pit and covered patio for year-round enjoyment. Located in a desirable community, you'll have access to a private pool and a 4-acre park, offering plenty of space to relax, play, and explore. This home truly combines style, comfort, and convenience in an unbeatable location. Don't miss the opportunity to make it yours!
Last Agent to Sell the Property
Engel & Voelkers Bend License #200908084 Listed on: 02/13/2025

Home Details
Home Type
- Single Family
Est. Annual Taxes
- $4,243
Year Built
- Built in 2019
Lot Details
- 3,920 Sq Ft Lot
- Fenced
- Drip System Landscaping
- Level Lot
- Front Yard Sprinklers
- Property is zoned RS, RS
HOA Fees
- $104 Monthly HOA Fees
Parking
- 2 Car Attached Garage
- Garage Door Opener
Home Design
- Craftsman Architecture
- Northwest Architecture
- Stem Wall Foundation
- Frame Construction
- Composition Roof
Interior Spaces
- 2,130 Sq Ft Home
- 2-Story Property
- Open Floorplan
- Vaulted Ceiling
- Ceiling Fan
- Gas Fireplace
- Double Pane Windows
- Vinyl Clad Windows
- Family Room with Fireplace
- Neighborhood Views
- Laundry Room
Kitchen
- Eat-In Kitchen
- Range
- Microwave
- Dishwasher
- Kitchen Island
- Disposal
Flooring
- Engineered Wood
- Carpet
- Tile
Bedrooms and Bathrooms
- 4 Bedrooms
- Linen Closet
- Walk-In Closet
- Double Vanity
- Soaking Tub
- Bathtub with Shower
- Bathtub Includes Tile Surround
Home Security
- Carbon Monoxide Detectors
- Fire and Smoke Detector
Schools
- Ponderosa Elementary School
- Sky View Middle School
- Mountain View Sr High School
Utilities
- Forced Air Heating and Cooling System
- Heating System Uses Natural Gas
- Natural Gas Connected
- Water Heater
- Cable TV Available
Additional Features
- Sprinklers on Timer
- Patio
Listing and Financial Details
- No Short Term Rentals Allowed
- Tax Lot 179
- Assessor Parcel Number 272769
Community Details
Overview
- Mirada Subdivision
Recreation
- Community Playground
- Community Pool
- Park
- Trails
- Snow Removal
Ownership History
Purchase Details
Home Financials for this Owner
Home Financials are based on the most recent Mortgage that was taken out on this home.Purchase Details
Home Financials for this Owner
Home Financials are based on the most recent Mortgage that was taken out on this home.Similar Homes in Bend, OR
Home Values in the Area
Average Home Value in this Area
Purchase History
| Date | Type | Sale Price | Title Company |
|---|---|---|---|
| Interfamily Deed Transfer | -- | None Available | |
| Warranty Deed | $438,654 | First American |
Mortgage History
| Date | Status | Loan Amount | Loan Type |
|---|---|---|---|
| Open | $208,000 | New Conventional | |
| Closed | $282,800 | New Conventional |
Property History
| Date | Event | Price | Change | Sq Ft Price |
|---|---|---|---|---|
| 06/20/2025 06/20/25 | Sold | $634,000 | +0.8% | $298 / Sq Ft |
| 05/20/2025 05/20/25 | Pending | -- | -- | -- |
| 04/17/2025 04/17/25 | Price Changed | $629,000 | -1.3% | $295 / Sq Ft |
| 03/25/2025 03/25/25 | Price Changed | $637,000 | -1.2% | $299 / Sq Ft |
| 03/06/2025 03/06/25 | Price Changed | $645,000 | -0.8% | $303 / Sq Ft |
| 02/13/2025 02/13/25 | For Sale | $650,000 | +48.2% | $305 / Sq Ft |
| 09/06/2019 09/06/19 | Sold | $438,654 | +1.5% | $206 / Sq Ft |
| 06/27/2019 06/27/19 | Pending | -- | -- | -- |
| 05/07/2019 05/07/19 | For Sale | $431,990 | -- | $202 / Sq Ft |
Tax History Compared to Growth
Tax History
| Year | Tax Paid | Tax Assessment Tax Assessment Total Assessment is a certain percentage of the fair market value that is determined by local assessors to be the total taxable value of land and additions on the property. | Land | Improvement |
|---|---|---|---|---|
| 2024 | $4,243 | $253,390 | -- | -- |
| 2023 | $3,933 | $246,010 | $0 | $0 |
| 2022 | $3,669 | $231,900 | $0 | $0 |
| 2021 | $3,675 | $225,150 | $0 | $0 |
| 2020 | $3,487 | $225,150 | $0 | $0 |
| 2019 | $799 | $51,520 | $0 | $0 |
| 2018 | $776 | $50,020 | $0 | $0 |
| 2017 | $754 | $48,570 | $0 | $0 |
| 2016 | $719 | $47,160 | $0 | $0 |
Agents Affiliated with this Home
-
M
Seller's Agent in 2025
Melanie Maitre
Engel & Voelkers Bend
(541) 480-4186
1 in this area
39 Total Sales
-
J
Buyer's Agent in 2025
Jennifer Gregoriou
eXp Realty, LLC
(888) 814-9613
2 in this area
70 Total Sales
-

Buyer Co-Listing Agent in 2025
Robbi Chapman
eXp Realty, LLC
(541) 306-8966
1 in this area
58 Total Sales
-
C
Seller's Agent in 2019
Carey McQuate
Cascade Hasson SIR
(541) 788-7917
23 in this area
201 Total Sales
-
J
Buyer Co-Listing Agent in 2019
Josh Maitre
Engel & Voelkers Bend
Map
Source: Oregon Datashare
MLS Number: 220195648
APN: 272769
- 3140 NE Marea Dr
- 3523 NE Crystal Springs Dr
- 3144 NE Marea Dr
- 61151 NE Cobalt St
- 61147 NE Cobalt St
- 61115 NE Cobalt St
- 61132 NE Cobalt St
- 61136 NE Cobalt St
- 61139 NE Cobalt St
- 61135 NE Cobalt St
- 61143 NE Cobalt St
- 61131 NE Cobalt St
- 61108 NE Cobalt St
- 61127 NE Cobalt St
- 21340 NE Evelyn Place
- 21387 NE Eagle Crossing Ave
- 2967 NE Marea Dr
- 21423 NE Hayloft Place
- 21415 NE Hayloft St
- 61208 NE Snow Owl St
