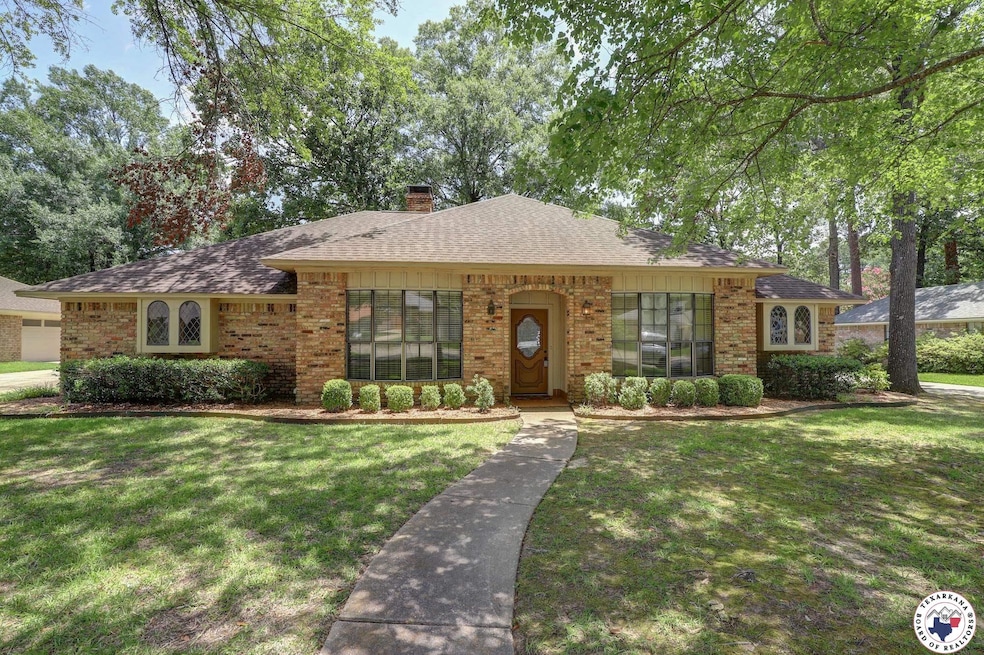3526 Richwood Place Texarkana, TX 75503
Estimated payment $1,526/month
Highlights
- Traditional Architecture
- High Ceiling
- Covered Patio or Porch
- Margaret Fischer Davis Elementary School Rated A-
- Game Room
- Breakfast Area or Nook
About This Home
Welcome to 3526 Richwood Place—nestled on a shady lot in a quiet, convenient neighborhood close to shopping, medical facilities, and restaurants, all within the sought-after Pleasant Grove ISD. This well-maintained home features 3 bedrooms and 2 full baths, a large family room with a cozy gas log fireplace, and a spacious kitchen with an adjoining breakfast area. A versatile flex space offers the option of a formal dining room or home office. You’ll love the oversized game room complete with a wet bar and half bath—perfect for entertaining. A sprinkler system keeps the yard lush, and the 2-car garage adds extra convenience.
Listing Agent
Century 21 All Points License #AR SA00070704 TX 0597512 Listed on: 07/11/2025

Home Details
Home Type
- Single Family
Est. Annual Taxes
- $885
Year Built
- Built in 1979
Lot Details
- 0.27 Acre Lot
- Partially Fenced Property
- Privacy Fence
- Sprinkler System
Home Design
- Traditional Architecture
- Brick Exterior Construction
- Wallpaper
- Architectural Shingle Roof
Interior Spaces
- 2,146 Sq Ft Home
- Property has 1 Level
- Wet Bar
- Built-In Features
- Paneling
- Sheet Rock Walls or Ceilings
- High Ceiling
- Screen For Fireplace
- Gas Log Fireplace
- Double Pane Windows
- Thermal Pane Windows
- Blinds
- Rods
- Family Room
- Formal Dining Room
- Game Room
- Utility Room
- Laundry Room
- Attic Stairs
Kitchen
- Breakfast Area or Nook
- Breakfast Bar
- Self-Cleaning Oven
- Electric Cooktop
- Plumbed For Ice Maker
- Dishwasher
- Kitchen Island
- Disposal
Flooring
- Carpet
- Ceramic Tile
- Vinyl
Bedrooms and Bathrooms
- 3 Bedrooms
- Walk-In Closet
- Bathtub with Shower
Parking
- 2 Car Attached Garage
- Side Facing Garage
- Garage Door Opener
- Driveway
Outdoor Features
- Covered Patio or Porch
- Exterior Lighting
Utilities
- Central Heating and Cooling System
- Gas Water Heater
Community Details
- North Highland Estates 2 Subdivision
Listing and Financial Details
- Assessor Parcel Number 38106
- Tax Block 5
Map
Home Values in the Area
Average Home Value in this Area
Tax History
| Year | Tax Paid | Tax Assessment Tax Assessment Total Assessment is a certain percentage of the fair market value that is determined by local assessors to be the total taxable value of land and additions on the property. | Land | Improvement |
|---|---|---|---|---|
| 2024 | $885 | $215,563 | $25,000 | $190,563 |
| 2023 | $4,503 | $200,013 | $0 | $0 |
| 2022 | $4,465 | $192,858 | $25,000 | $167,858 |
| 2021 | $4,323 | $165,300 | $25,000 | $140,300 |
| 2020 | $4,177 | $158,880 | $25,000 | $133,880 |
| 2019 | $4,121 | $152,767 | $25,000 | $127,767 |
| 2018 | $4,019 | $149,816 | $25,000 | $124,816 |
| 2017 | $3,945 | $147,485 | $25,000 | $122,485 |
| 2016 | $3,854 | $144,082 | $25,000 | $119,082 |
| 2015 | $1,876 | $146,286 | $25,000 | $121,286 |
| 2014 | $1,876 | $145,152 | $25,000 | $120,152 |
Property History
| Date | Event | Price | Change | Sq Ft Price |
|---|---|---|---|---|
| 08/20/2025 08/20/25 | Price Changed | $272,650 | -4.3% | $127 / Sq Ft |
| 07/11/2025 07/11/25 | For Sale | $285,000 | -- | $133 / Sq Ft |
Source: Texarkana Board of REALTORS®
MLS Number: 118232
APN: 17060001800
- 3523 Richwood Place
- 1519 Moores Ln
- 3506 Moores Ln
- 3620 Moores Ln
- TBD Hidden Ac Dr Lot 17
- 0 Greenbriar Lot 14
- hwy 71 N 71 N
- 3803 Galleria Oaks Dr
- 5917 Sidney Dr
- 3 Spring Cove
- 3103 Crestridge Dr
- 4011 Columbine Ln
- 5808 Cooks Ln
- 5810 Cooks Ln
- 5812 Cooks Ln
- 6005 Stoneridge Dr
- 5904 Cooks Ln
- 6006 Shadyside Ln
- 3106 Bethany Ln
- 3108 Bethany Ln
- 3320 Robin Ln Unit 12
- 2815 Richmond Rd
- 4350 Mcknight Rd
- 3515 Arista Blvd
- 5201 Summerhill Rd
- 5911 Richmond Rd
- 1915 Richmond Rd
- 4501 Summerhill Rd
- 4615 Summerhill Rd
- 502 Belt Rd
- 700 Sowell Ln
- 736 Old Boston Rd
- 300 Babb Ln
- 9010 Holmes Ln
- 302 Mc Cartney Blvd
- 6210 Gibson Ln
- 501 Westlawn Dr
- 1801 Plant St
- 60 Clark St
- 3681 Cooper Ridge Dr






