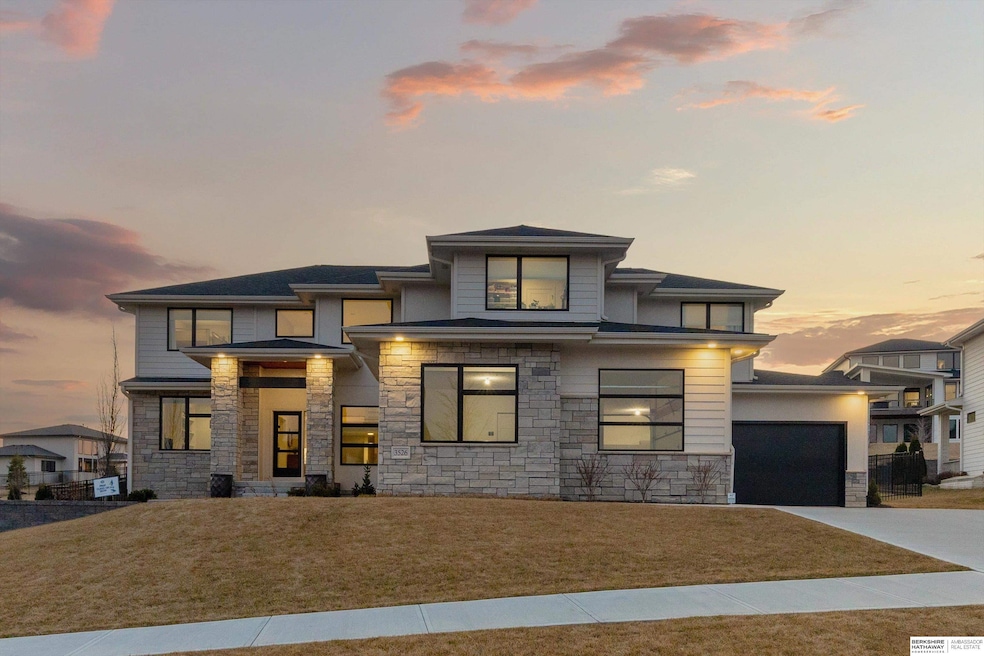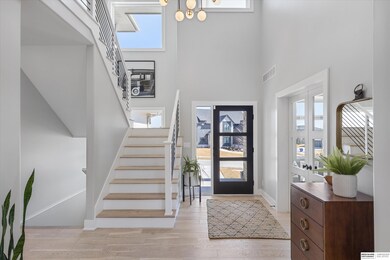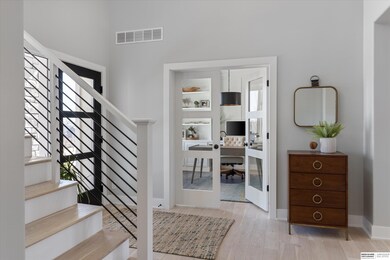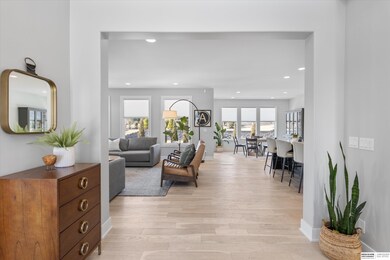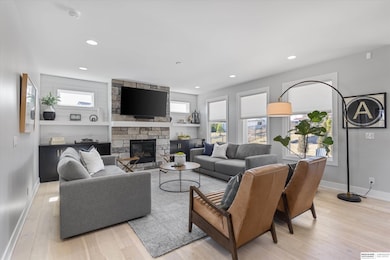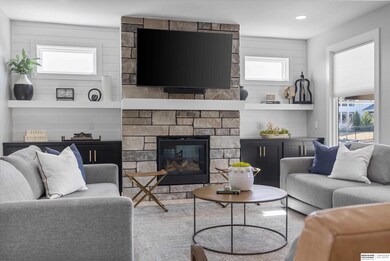
3526 S 214th St Elkhorn, NE 68022
Highlights
- Spa
- Contemporary Architecture
- Whirlpool Bathtub
- Skyline Elementary School Rated A
- Engineered Wood Flooring
- Covered Patio or Porch
About This Home
As of June 2025Do you believe in love at first sight? You will when you walk in & fall in love with this absolutely stunning, better than new, well appointed and completely upgraded designer home in Blue Sage Creek. Functional spacious floorplan. Designated home office and bonus office/play room behind kitchen. Chefs kitchen with subzero, gas range, double ovens, walk-in pantry, drop zone with built-ins and walk-in closet. Upstairs you will find wood floors running through the deluxe primary suite with his/hers closets, spa bath with soaker tub,3 large bedrooms all with bath access & laundry room. Open lower level with entertaining areas, large bar, 5th bedroom & 3/4 bath, great storage. Then, wait until you see the backyard! Custom designed & crafted by Lanoha with Firepit, TV & entertaining area. open. adore.
Last Agent to Sell the Property
BHHS Ambassador Real Estate License #20090228 Listed on: 04/15/2025

Home Details
Home Type
- Single Family
Est. Annual Taxes
- $16,068
Year Built
- Built in 2022
Lot Details
- 0.44 Acre Lot
- Lot Dimensions are 79.06' x 153.12' x 160.30' x 190.48'
- Property is Fully Fenced
- Aluminum or Metal Fence
- Sloped Lot
- Sprinkler System
Parking
- 4 Car Attached Garage
- Garage Door Opener
- Off-Street Parking
Home Design
- Contemporary Architecture
- Composition Roof
- Concrete Perimeter Foundation
- Stone
Interior Spaces
- 2-Story Property
- Wet Bar
- Ceiling height of 9 feet or more
- Ceiling Fan
- Window Treatments
- Two Story Entrance Foyer
- Great Room with Fireplace
- Home Security System
Kitchen
- Oven or Range
- Microwave
- Dishwasher
- Disposal
Flooring
- Engineered Wood
- Wall to Wall Carpet
- Ceramic Tile
Bedrooms and Bathrooms
- 5 Bedrooms
- Walk-In Closet
- Jack-and-Jill Bathroom
- Dual Sinks
- Whirlpool Bathtub
- Shower Only
Finished Basement
- Sump Pump
- Basement Windows
Outdoor Features
- Spa
- Covered Patio or Porch
- Exterior Lighting
Schools
- Blue Sage Elementary School
- Elkhorn Valley View Middle School
- Elkhorn South High School
Utilities
- Humidifier
- Forced Air Zoned Heating and Cooling System
- Heating System Uses Gas
- Water Purifier
- Phone Available
- Cable TV Available
Community Details
- Property has a Home Owners Association
- Association fees include common area maintenance
- Blue Sage Creek HOA
- Built by Hildy Homes
- Blue Sage Creek Subdivision
Listing and Financial Details
- Assessor Parcel Number 0643950958
Ownership History
Purchase Details
Home Financials for this Owner
Home Financials are based on the most recent Mortgage that was taken out on this home.Similar Homes in the area
Home Values in the Area
Average Home Value in this Area
Purchase History
| Date | Type | Sale Price | Title Company |
|---|---|---|---|
| Warranty Deed | -- | Green Title & Escrow |
Mortgage History
| Date | Status | Loan Amount | Loan Type |
|---|---|---|---|
| Open | $190,000 | New Conventional | |
| Closed | $190,000 | New Conventional |
Property History
| Date | Event | Price | Change | Sq Ft Price |
|---|---|---|---|---|
| 06/03/2025 06/03/25 | Sold | $976,719 | +5.6% | $205 / Sq Ft |
| 04/19/2025 04/19/25 | Pending | -- | -- | -- |
| 04/15/2025 04/15/25 | For Sale | $925,000 | +13.6% | $194 / Sq Ft |
| 05/05/2022 05/05/22 | Sold | $814,150 | +0.5% | $176 / Sq Ft |
| 03/21/2022 03/21/22 | Pending | -- | -- | -- |
| 02/16/2022 02/16/22 | For Sale | $809,900 | -- | $175 / Sq Ft |
Tax History Compared to Growth
Tax History
| Year | Tax Paid | Tax Assessment Tax Assessment Total Assessment is a certain percentage of the fair market value that is determined by local assessors to be the total taxable value of land and additions on the property. | Land | Improvement |
|---|---|---|---|---|
| 2021 | $1,691 | $60,200 | $60,200 | $0 |
Agents Affiliated with this Home
-

Seller's Agent in 2025
Kelly Kontz
BHHS Ambassador Real Estate
(402) 290-4972
11 in this area
75 Total Sales
-

Seller Co-Listing Agent in 2025
Jasmine Greenwaldt
BHHS Ambassador Real Estate
(402) 990-9316
10 in this area
120 Total Sales
-

Buyer's Agent in 2025
Aubrey Hess
Better Homes and Gardens R.E.
(402) 312-7796
21 in this area
215 Total Sales
-

Seller's Agent in 2022
Jamie Hilderbrand
Better Homes and Gardens R.E.
(402) 641-2534
195 in this area
441 Total Sales
-

Seller Co-Listing Agent in 2022
Nicole Hilderbrand
Better Homes and Gardens R.E.
(402) 641-2760
195 in this area
431 Total Sales
Map
Source: Great Plains Regional MLS
MLS Number: 22509567
APN: 4395-0958-06
