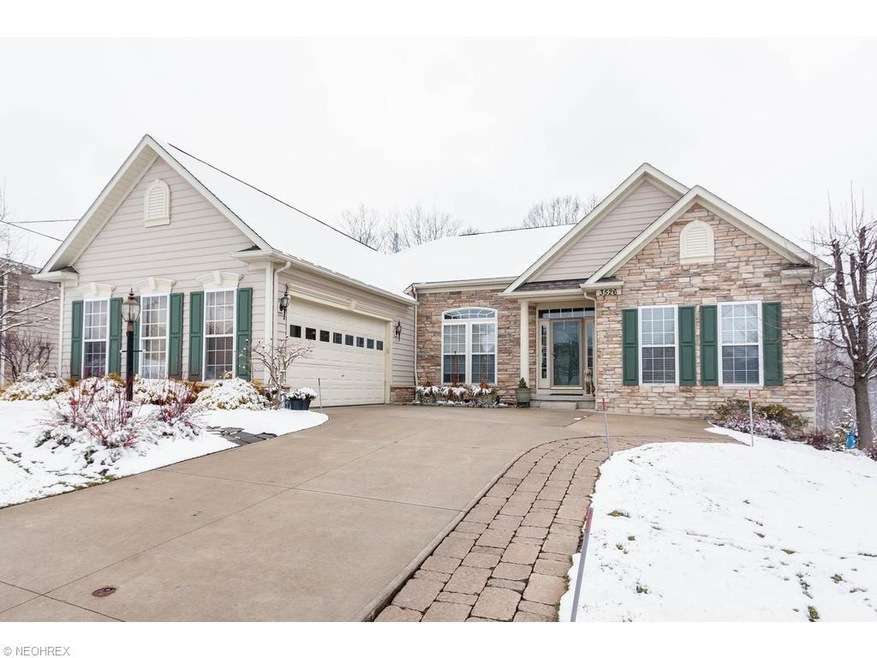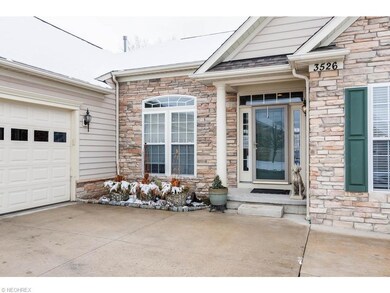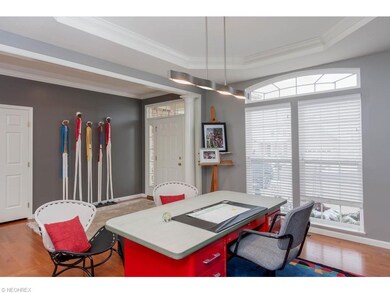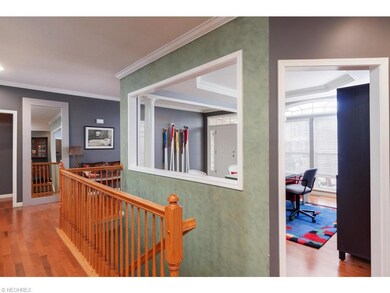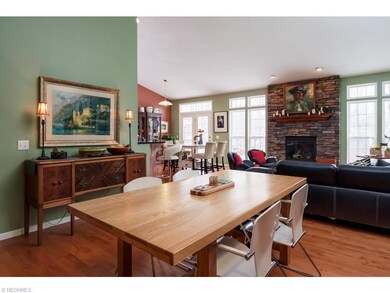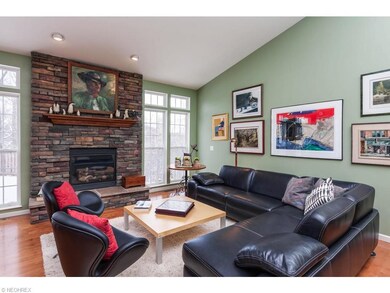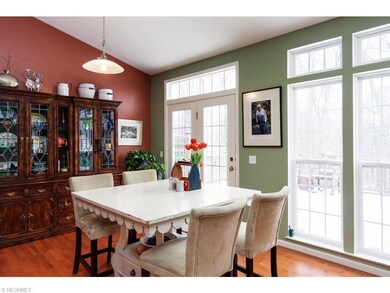
3526 Saint Andrews Ln Richfield, OH 44286
Highlights
- View of Trees or Woods
- Deck
- 2 Car Attached Garage
- Richfield Elementary School Rated A-
- 1 Fireplace
- Patio
About This Home
As of May 2016Stunning Ranch Cluster Home in The Woods of Glencairn with finished walkout lower level and backs up to woods.Several recent renovations and updates! 3 bedrooms with 2.5 baths on the main level, with a 4th bedroom and full bath in the lower level. Open floor plan with high ceilings, tons of natural sunlight and new hardwood floors throughout the majority of the 1st floor. Gourmet kitchen opens to great room with stone fireplace. Kitchen has granite counter tops, breakfast bar, gas range and double ovens. Master suite features wooded views, master bath with oversized jacuzzi tub, and 14 x 12 walk-in closet/dressing room. Walkout lower level features spacious family room.media room, office/exercise room/yoga studio, craft room, and 4th bedroom with full bath. Enjoy outdoor entertaining on the maintenance free deck and patio. Oversized, side loading, 2.5 car garage with attached mud room. 1st floor laundry. Revere schools. Great proximity to both downtown Cleveland and downtown Akron. This is a must see home!
Last Agent to Sell the Property
Berkshire Hathaway HomeServices Stouffer Realty License #2004020317 Listed on: 03/07/2016

Home Details
Home Type
- Single Family
Est. Annual Taxes
- $7,212
Year Built
- Built in 2005
Lot Details
- 5,985 Sq Ft Lot
- Lot Dimensions are 57x105
HOA Fees
- $150 Monthly HOA Fees
Home Design
- Asphalt Roof
- Stone Siding
- Vinyl Construction Material
Interior Spaces
- 3,736 Sq Ft Home
- 1-Story Property
- Sound System
- 1 Fireplace
- Views of Woods
- Finished Basement
- Walk-Out Basement
Kitchen
- Built-In Oven
- Cooktop
- Microwave
- Dishwasher
- Disposal
Bedrooms and Bathrooms
- 3 Bedrooms
Laundry
- Dryer
- Washer
Home Security
- Home Security System
- Fire and Smoke Detector
Parking
- 2 Car Attached Garage
- Garage Drain
- Garage Door Opener
Outdoor Features
- Deck
- Patio
Utilities
- Forced Air Heating and Cooling System
- Heating System Uses Gas
Community Details
- $200 Annual Maintenance Fee
- Association fees include insurance, property management, reserve fund, snow removal, trash removal
- Glencairn Frst/Woods Ph 03 Community
Listing and Financial Details
- Assessor Parcel Number 4802592
Ownership History
Purchase Details
Purchase Details
Home Financials for this Owner
Home Financials are based on the most recent Mortgage that was taken out on this home.Purchase Details
Home Financials for this Owner
Home Financials are based on the most recent Mortgage that was taken out on this home.Purchase Details
Home Financials for this Owner
Home Financials are based on the most recent Mortgage that was taken out on this home.Purchase Details
Home Financials for this Owner
Home Financials are based on the most recent Mortgage that was taken out on this home.Purchase Details
Similar Homes in Richfield, OH
Home Values in the Area
Average Home Value in this Area
Purchase History
| Date | Type | Sale Price | Title Company |
|---|---|---|---|
| Warranty Deed | -- | None Available | |
| Warranty Deed | $383,500 | American Land Title Affiliat | |
| Warranty Deed | $359,000 | America Land Title Affiliate | |
| Interfamily Deed Transfer | -- | Multiple | |
| Corporate Deed | $399,315 | Nvr Title Agency Llc | |
| Warranty Deed | $76,500 | Nvr Title Agency |
Mortgage History
| Date | Status | Loan Amount | Loan Type |
|---|---|---|---|
| Open | $225,000 | New Conventional | |
| Previous Owner | $304,400 | New Conventional | |
| Previous Owner | $323,100 | New Conventional | |
| Previous Owner | $405,000 | Unknown | |
| Previous Owner | $394,250 | New Conventional | |
| Previous Owner | $379,349 | Purchase Money Mortgage |
Property History
| Date | Event | Price | Change | Sq Ft Price |
|---|---|---|---|---|
| 05/31/2016 05/31/16 | Sold | $383,500 | -3.9% | $103 / Sq Ft |
| 04/07/2016 04/07/16 | Pending | -- | -- | -- |
| 03/07/2016 03/07/16 | For Sale | $399,000 | +11.1% | $107 / Sq Ft |
| 02/08/2012 02/08/12 | Sold | $359,000 | -5.3% | $96 / Sq Ft |
| 12/12/2011 12/12/11 | Pending | -- | -- | -- |
| 10/26/2011 10/26/11 | For Sale | $379,000 | -- | $101 / Sq Ft |
Tax History Compared to Growth
Tax History
| Year | Tax Paid | Tax Assessment Tax Assessment Total Assessment is a certain percentage of the fair market value that is determined by local assessors to be the total taxable value of land and additions on the property. | Land | Improvement |
|---|---|---|---|---|
| 2025 | $8,274 | $162,831 | $25,627 | $137,204 |
| 2024 | $8,274 | $162,831 | $25,627 | $137,204 |
| 2023 | $8,274 | $162,831 | $25,627 | $137,204 |
| 2022 | $8,219 | $140,462 | $22,092 | $118,370 |
| 2021 | $8,261 | $140,462 | $22,092 | $118,370 |
| 2020 | $7,932 | $140,460 | $22,090 | $118,370 |
| 2019 | $7,697 | $127,510 | $20,990 | $106,520 |
| 2018 | $7,622 | $127,510 | $20,990 | $106,520 |
| 2017 | $7,212 | $127,510 | $20,990 | $106,520 |
| 2016 | $7,501 | $119,480 | $20,990 | $98,490 |
| 2015 | $7,212 | $119,480 | $20,990 | $98,490 |
| 2014 | $7,145 | $119,480 | $20,990 | $98,490 |
| 2013 | $6,644 | $118,290 | $20,990 | $97,300 |
Agents Affiliated with this Home
-

Seller's Agent in 2016
Alison Baranek
Berkshire Hathaway HomeServices Stouffer Realty
(330) 289-5444
30 in this area
320 Total Sales
-

Buyer's Agent in 2016
katie fenwick
Howard Hanna
(330) 996-5008
49 Total Sales
-

Seller's Agent in 2012
Laurie Morgan Schrank
Keller Williams Chervenic Rlty
(330) 807-3320
27 in this area
348 Total Sales
-
S
Buyer's Agent in 2012
Susan Osherow
Howard Hanna
(330) 996-7910
19 Total Sales
Map
Source: MLS Now
MLS Number: 3786993
APN: 48-02592
- 3528 Scotswood Cir
- 3123 Aviemore Way
- 3691 Summerfield Ln
- 3371 Brecksville Rd
- 3737 Brecksville Rd
- 3725 Brecksville Rd
- 3749 Brecksville Rd
- 2558 Brecksville Rd
- V/L Brecksville Rd
- 3035 Rainbow Ln
- 2835 Southern Rd
- 2110 Charles Ln
- 2201 Charles Ln
- 4025 Meadowvale Ct
- 5073 W Streetsboro Rd
- 5170 Black Rd
- 5194 Black Rd
- 4085 Brush Rd
- 5179 W Streetsboro Rd
- 4938 Everett Rd
