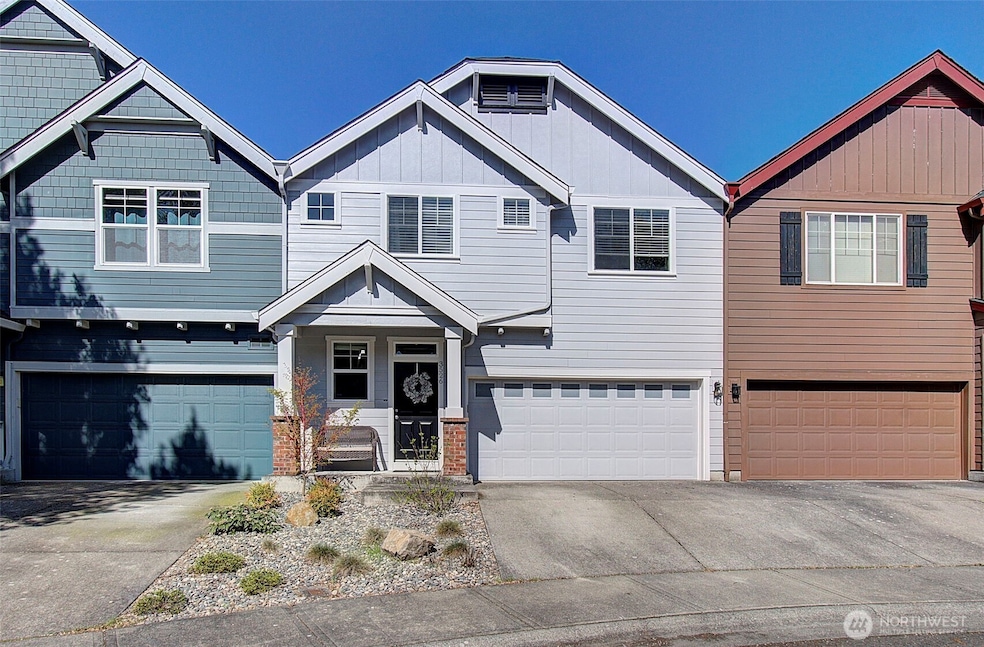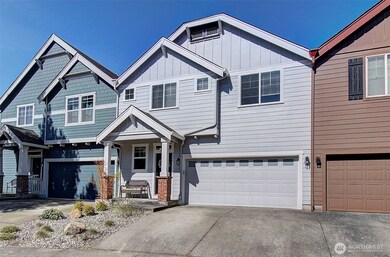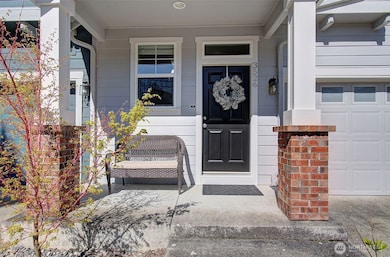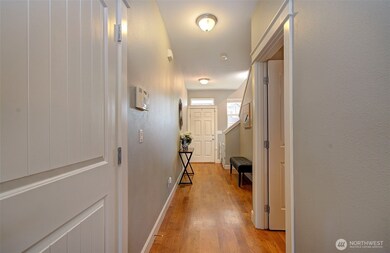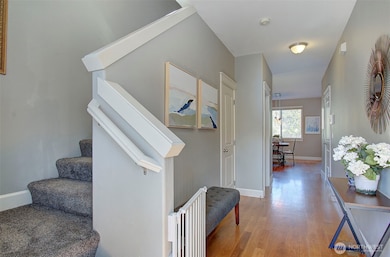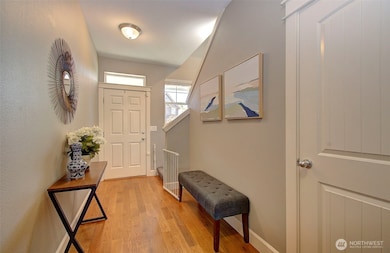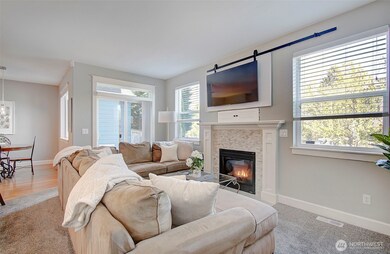Estimated payment $3,170/month
Highlights
- Vaulted Ceiling
- Wood Flooring
- Walk-In Closet
- Grass Valley Elementary School Rated A
- Hydromassage or Jetted Bathtub
- Patio
About This Home
Step inside and feel at home with gleaming hardwood floors and soaring 9 ft ceilings. The cozy gas fireplace invites relaxation in the heart of the main level. The kitchen boasts stainless steel appliances, a pantry, and an eat-up island perfect for casual meals. A private, fenced patio with twinkling lights sets the stage for summer nights with friends. Upstairs, the spacious primary suite features a soaking tub, tiled shower, double sinks, and a walk-in closet. Two more bedrooms and a fully updated bath complete the home. With central A/C, gas heat, and a two-car garage, comfort is guaranteed. Plus, enjoy the unbeatable location near Camas schools, parks, and SR-14.
Source: Northwest Multiple Listing Service (NWMLS)
MLS#: 2377346
Home Details
Home Type
- Single Family
Est. Annual Taxes
- $3,770
Year Built
- Built in 2005
Lot Details
- 2,208 Sq Ft Lot
- Property is Fully Fenced
- Zero Lot Line
HOA Fees
- $59 Monthly HOA Fees
Home Design
- Block Foundation
- Composition Roof
- Cement Board or Planked
Interior Spaces
- 1,831 Sq Ft Home
- 2-Story Property
- Vaulted Ceiling
- Ceiling Fan
- Gas Fireplace
- French Doors
- Dining Room
Kitchen
- Stove
- Dishwasher
- Disposal
Flooring
- Wood
- Carpet
Bedrooms and Bathrooms
- 3 Bedrooms
- Walk-In Closet
- Bathroom on Main Level
- Hydromassage or Jetted Bathtub
Laundry
- Dryer
- Washer
Parking
- 2 Parking Spaces
- Driveway
Schools
- Grass Valley Elementary School
- Skyridge Middle School
- Camas High School
Additional Features
- Patio
- Forced Air Heating and Cooling System
Community Details
- Glen HOA
- Secondary HOA Phone (360) 254-5700
- Camas Subdivision
- The community has rules related to covenants, conditions, and restrictions
Listing and Financial Details
- Down Payment Assistance Available
- Visit Down Payment Resource Website
- Assessor Parcel Number 653498520
Map
Home Values in the Area
Average Home Value in this Area
Tax History
| Year | Tax Paid | Tax Assessment Tax Assessment Total Assessment is a certain percentage of the fair market value that is determined by local assessors to be the total taxable value of land and additions on the property. | Land | Improvement |
|---|---|---|---|---|
| 2025 | $3,770 | $360,951 | $125,000 | $235,951 |
| 2024 | $3,500 | $389,736 | $163,750 | $225,986 |
| 2023 | $3,975 | $385,647 | $168,300 | $217,347 |
| 2022 | $3,583 | $411,001 | $170,313 | $240,688 |
| 2021 | $3,673 | $331,906 | $137,500 | $194,406 |
| 2020 | $3,962 | $315,594 | $125,000 | $190,594 |
| 2019 | $3,597 | $317,711 | $125,000 | $192,711 |
| 2018 | $3,489 | $306,809 | $0 | $0 |
| 2017 | $3,190 | $245,280 | $0 | $0 |
| 2016 | $2,811 | $244,581 | $0 | $0 |
| 2015 | $2,776 | $218,871 | $0 | $0 |
| 2014 | -- | $203,518 | $0 | $0 |
| 2013 | -- | $178,185 | $0 | $0 |
Property History
| Date | Event | Price | Change | Sq Ft Price |
|---|---|---|---|---|
| 05/15/2025 05/15/25 | For Sale | $525,000 | +10.3% | $287 / Sq Ft |
| 04/12/2022 04/12/22 | Sold | $476,000 | +1.3% | $260 / Sq Ft |
| 03/17/2022 03/17/22 | Pending | -- | -- | -- |
| 03/14/2022 03/14/22 | For Sale | $469,900 | -- | $257 / Sq Ft |
Purchase History
| Date | Type | Sale Price | Title Company |
|---|---|---|---|
| Warranty Deed | $243,180 | Fidelity National Title | |
| Warranty Deed | $247,248 | First American Title | |
| Bargain Sale Deed | $392,539 | -- |
Mortgage History
| Date | Status | Loan Amount | Loan Type |
|---|---|---|---|
| Open | $213,525 | Credit Line Revolving | |
| Closed | $228,100 | New Conventional | |
| Closed | $232,766 | FHA | |
| Closed | $238,558 | Purchase Money Mortgage | |
| Previous Owner | $50,370 | Stand Alone Second | |
| Previous Owner | $49,350 | Credit Line Revolving | |
| Previous Owner | $197,550 | Fannie Mae Freddie Mac | |
| Previous Owner | $49,350 | Credit Line Revolving |
Source: Northwest Multiple Listing Service (NWMLS)
MLS Number: 2377346
APN: 125853-134
- 19741 SE 36th Way
- 19724 SE 35th Way
- 3505 SE 198th Ave
- 5717 NW 26th Ave Unit 34
- 19611 SE 30th Way
- 3811 SE Sunrise Dr
- 4043 SE Harmony Place
- 19707 SE 42nd St
- 19803 SE 42nd St
- 3809 SE 189th Ave
- 1719 NW Goodwin St
- 18910 SE 41st Dr
- 1742 NW Goodwin St
- 1669 NW Goodwin St
- 3503 SE 186th Ct
- 5360 NW 18th Ave
- 1597 NW Goodwin St
- 18506 SE 35th St
- 4403 SE Ascension Dr
- 1576 NW Goodwin St
- 5515 NW Pacific Rim Blvd
- 2220 SE 192nd Ave
- 16506 SE 29th St
- 3100 SE 168th Ave
- 17775 SE Mill Plain Blvd
- 505 SE 184th Ave
- 600 SE 177th Ave
- 19814 SE 1st St
- 19600 NE 3rd St
- 621 SE 168th Ave
- 1000 SE 160th Ave
- 3114 SE 147th Place
- 1420 NW 28th Ave
- 900 SE Park Crest Ave
- 14913 SE Mill Plain Blvd
- 13607 SE 19th St
- 13719 SE 18th St
- 701 SE 139th Ave
- 13314 SE 19th St
- 13307 SE McGillivray Blvd
