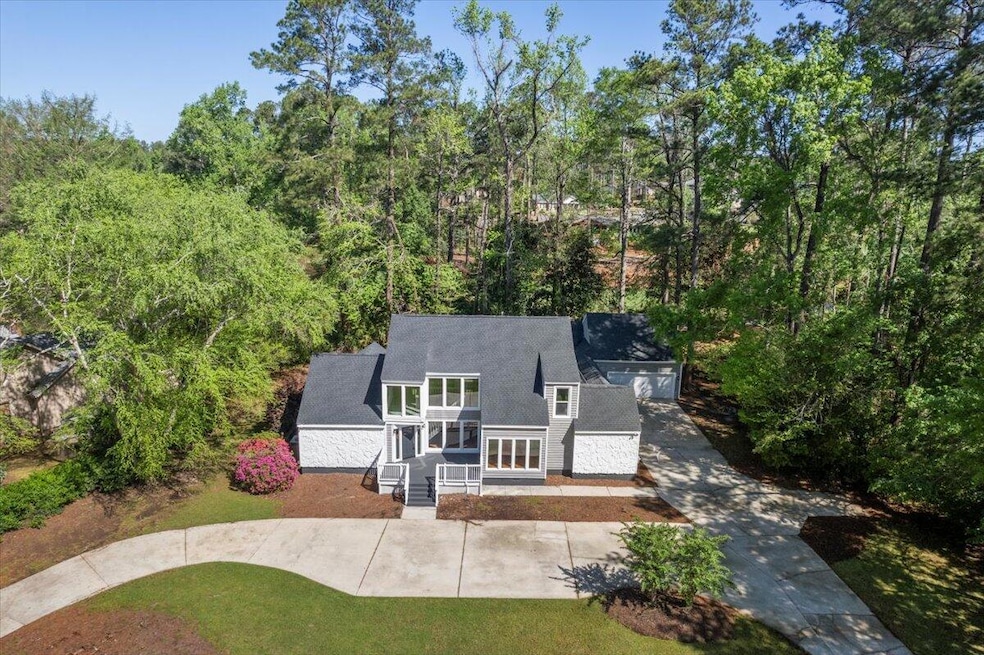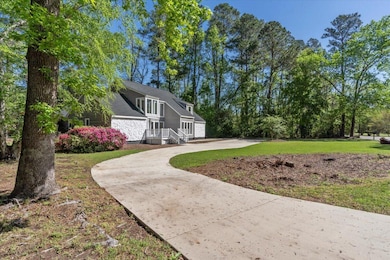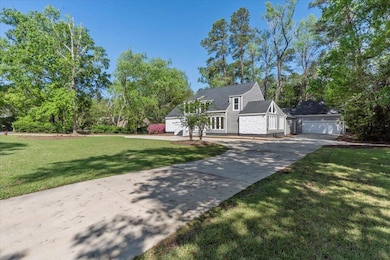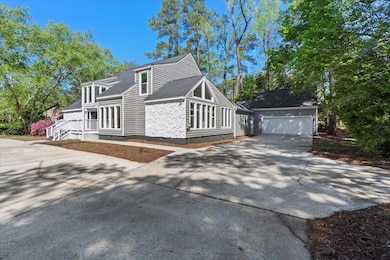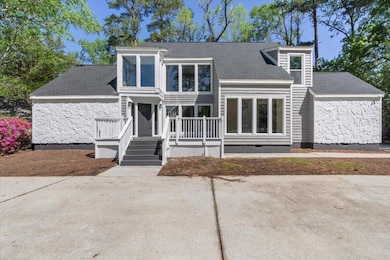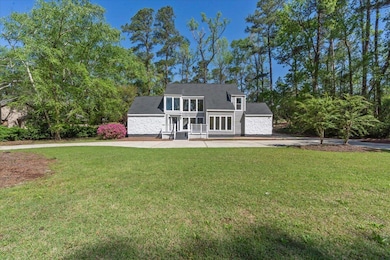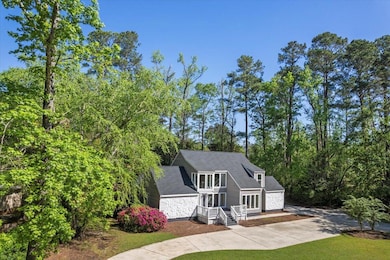3526 W Lake Dr Augusta, GA 30907
Estimated payment $3,824/month
Highlights
- Docks
- Golf Course Community
- Clubhouse
- Stevens Creek Elementary School Rated A
- Gated Community
- Deck
About This Home
Introducing a truly unique West Lake Community residence crafted with exclusive design details you won't find anywhere else! This is truly a RARE gem tucked away in one of Augusta's most prestigious and sought after gated communities! This stunning contemporary style home is more than just a place to live, it's a lifestyle!! With 6 spacious bedrooms and 4 beautifully designed bathrooms, this Puget Sound, Hilton Head built residence is crafted with both elegance and everyday comfort in mind. Property is located on the golf course.Step inside and you're greeted by soaring ceilings, sunlit living spaces, and thoughtful details that make a house feel like home.The open concept chef's kitchen flows seamlessly into the main living areas perfect for gatherings, hosting holiday dinners filled with laughter and even quiet mornings with coffee!Every inch of this home is thoughtfully designed, from the serene primary Master suite on the first floor to the flexible living spaces that adapt to your life's changing rhythms.Outside, your private backyard offers space to relax or entertain, all tucked within the safety and serenity of West Lake's gated community. Here, neighbors become friends and weekends are filled with golf outings, tennis matches, dining at the clubhouse, or peaceful evening strolls beneath the Augusta sky.This home isn't just beautiful; it's built for the way you live!With timeless style and an unmatched community. 3526 West Lake Drive is a place to truly call home.
Home Details
Home Type
- Single Family
Est. Annual Taxes
- $6,755
Year Built
- Built in 1979
Lot Details
- 0.55 Acre Lot
- Landscaped
- Front and Back Yard Sprinklers
HOA Fees
- $110 Monthly HOA Fees
Parking
- 2 Car Attached Garage
- Circular Driveway
Home Design
- Contemporary Architecture
- Split Level Home
- Newly Painted Property
- Composition Roof
- Cedar
Interior Spaces
- 4,011 Sq Ft Home
- Great Room with Fireplace
- Breakfast Room
- Dining Room
- Home Office
- Partially Finished Attic
Kitchen
- Eat-In Kitchen
- Gas Range
- Built-In Microwave
- Dishwasher
- Kitchen Island
Flooring
- Wood
- Carpet
- Ceramic Tile
Bedrooms and Bathrooms
- 6 Bedrooms
- Primary Bedroom on Main
- Walk-In Closet
Laundry
- Laundry Room
- Washer and Electric Dryer Hookup
Outdoor Features
- Docks
- Deck
- Front Porch
Schools
- Stevens Creek Elementary School
- Stallings Island Middle School
- Lakeside High School
Utilities
- Central Air
- Heating System Uses Natural Gas
- Vented Exhaust Fan
Listing and Financial Details
- Assessor Parcel Number 081b140
Community Details
Overview
- West Lake Subdivision
Amenities
- Clubhouse
Recreation
- Golf Course Community
- Tennis Courts
- Pickleball Courts
Security
- Security Guard
- Gated Community
Map
Home Values in the Area
Average Home Value in this Area
Tax History
| Year | Tax Paid | Tax Assessment Tax Assessment Total Assessment is a certain percentage of the fair market value that is determined by local assessors to be the total taxable value of land and additions on the property. | Land | Improvement |
|---|---|---|---|---|
| 2025 | $6,755 | $280,881 | $79,729 | $201,152 |
| 2024 | $6,816 | $270,523 | $79,729 | $190,794 |
| 2023 | $6,816 | $249,943 | $74,479 | $175,464 |
| 2022 | $3,764 | $142,648 | $75,179 | $67,469 |
| 2021 | $2,658 | $95,600 | $44,560 | $51,040 |
| 2020 | $1,612 | $166,132 | $49,279 | $116,853 |
| 2019 | $1,596 | $164,388 | $51,204 | $113,184 |
| 2018 | $1,569 | $159,903 | $48,054 | $111,849 |
| 2017 | $1,568 | $158,212 | $49,804 | $108,408 |
| 2016 | $1,368 | $153,423 | $47,155 | $106,268 |
| 2015 | $4,125 | $150,625 | $44,880 | $105,745 |
| 2014 | $1,351 | $149,416 | $50,130 | $99,286 |
Property History
| Date | Event | Price | List to Sale | Price per Sq Ft | Prior Sale |
|---|---|---|---|---|---|
| 10/20/2025 10/20/25 | Price Changed | $598,000 | -9.4% | $149 / Sq Ft | |
| 06/30/2025 06/30/25 | Price Changed | $659,900 | -9.6% | $165 / Sq Ft | |
| 05/09/2025 05/09/25 | For Sale | $729,900 | +6.2% | $182 / Sq Ft | |
| 04/18/2022 04/18/22 | Sold | $687,000 | +1.0% | $167 / Sq Ft | View Prior Sale |
| 03/28/2022 03/28/22 | Pending | -- | -- | -- | |
| 03/24/2022 03/24/22 | For Sale | $679,900 | +184.5% | $165 / Sq Ft | |
| 07/01/2020 07/01/20 | Off Market | $239,000 | -- | -- | |
| 06/29/2020 06/29/20 | Sold | $239,000 | -4.4% | $58 / Sq Ft | View Prior Sale |
| 06/03/2020 06/03/20 | Pending | -- | -- | -- | |
| 05/23/2020 05/23/20 | For Sale | $249,900 | 0.0% | $61 / Sq Ft | |
| 05/22/2020 05/22/20 | Pending | -- | -- | -- | |
| 05/12/2020 05/12/20 | For Sale | $249,900 | -- | $61 / Sq Ft |
Purchase History
| Date | Type | Sale Price | Title Company |
|---|---|---|---|
| Warranty Deed | $687,000 | -- | |
| Warranty Deed | $239,000 | -- |
Source: REALTORS® of Greater Augusta
MLS Number: 541715
APN: 081B140
- 3531 W Lake Dr
- 3506 Lost Tree Ln
- 3507 Lost Tree Ln
- 3553 Pebble Beach Dr
- 3521 Pebble Beach Dr
- 615 Stevens Crossing
- 3587 Oakmont Ct
- 408 Hastings Place
- 466 Cambridge Way
- 482 Cambridge Way
- 3452 Rhodes Hill Dr
- 2835 Towering Oak Dr
- 3710 Inverness Way
- 1119 Hampstead Place
- 3244 Riverstone Dr
- 3667 Foxfire Place
- 307 Old Salem Way
- 2032 Pheasant Creek Dr
- 3555 Watervale Way
- 4120 Shady Oaks Dr
- 837 Mayo Ln
- 586 Oak Brook Dr
- 2012 Briar Ct
- 600 Grand Oaks Way
- 3111 Parrish Rd
- 950 Stevens Creek Rd
- 1015 Patriots Way
- 2032 Reserve Ln
- 2058 Reserve Ln
- 1206 Kendal Ct
- 132 Cedar Ln
- 1017 Stevens Creek Rd Unit A120
- 1017 Stevens Creek Rd Unit M225
- 100 Bon Air Dr
- 1226 Kendal Ct
- 1312 Colony Place Dr Unit 1312
- 2212 River Park Ct
- 1101 Colony Place Dr
- 3947 High Chaparral Dr
- 3731 Pine Ridge Ct
