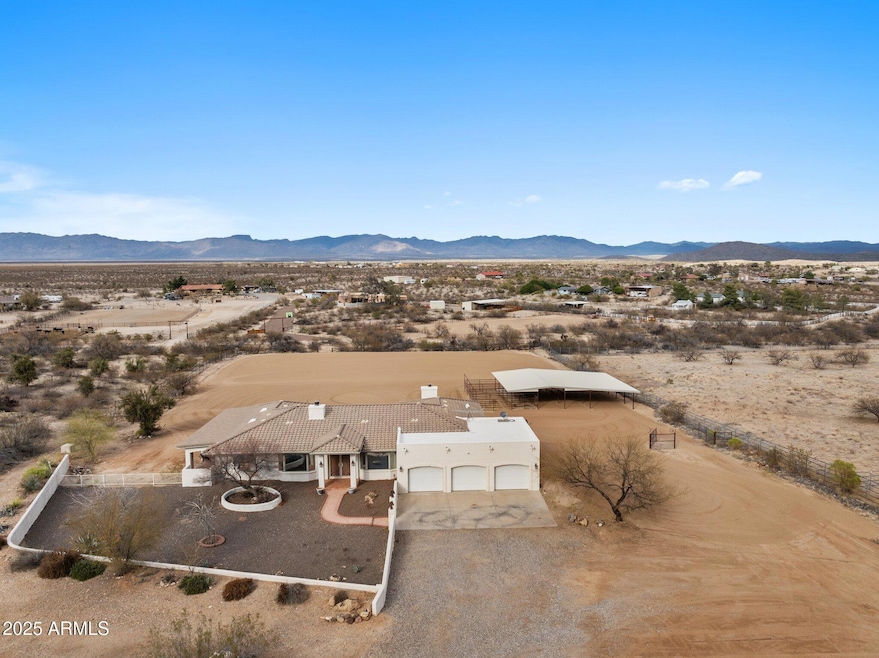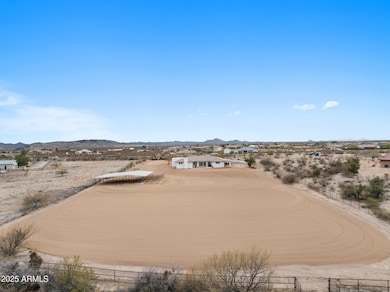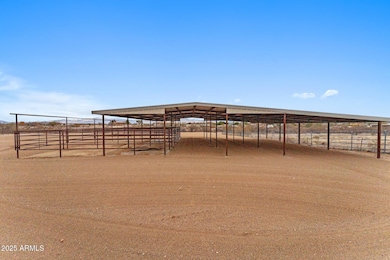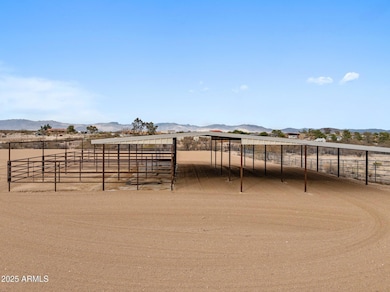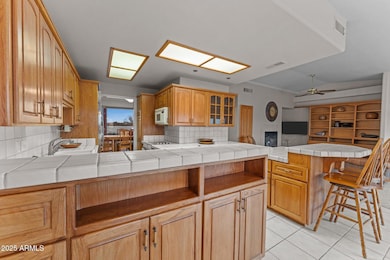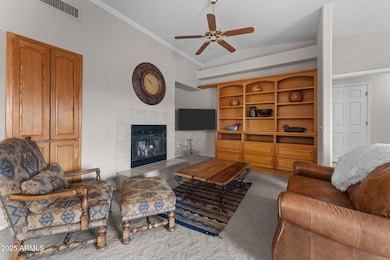35265 S Us Highway 93 Wickenburg, AZ 85390
Estimated payment $4,576/month
Highlights
- Arena
- RV Access or Parking
- Fireplace in Primary Bedroom
- Congress Elementary School Rated 9+
- Mountain View
- Vaulted Ceiling
About This Home
Discover your dream horse property, perfectly set on 2.99 acres with everything you need to rope, train, or just trail ride. This stunning property features a 4-stall mare motel, an arena, and ample space for trailer parking and turnaround. Plus, enjoy the luxury of riding straight from your arena into the wash, leading to scenic trails on public land! The home itself is just as impressive, offering warmth, elegance, and thoughtful design. Cozy up with two fireplaces, including one in the primary bedroom for intimate evenings and a two-sided fireplace that enhances both the great room and den. The split floor plan offers privacy and convenience, with guest bedrooms featuring en-suite bathrooms and cedar-lined walk-in closets in every bedroom. Indulge in spa-like relaxation with two oversized walk-in showers and a luxurious jetted tub in the primary suite. The formal dining area pairs beautifully with an inviting eat-in kitchen, boasting abundant cabinetry, a new sub-zero fridge and hidden features for effortless functionality. A wet bar with a beverage fridge adds to the home's entertaining appeal, while beautiful glass and wood pocket doors offer both elegance and versatility.
Home Details
Home Type
- Single Family
Est. Annual Taxes
- $4,362
Year Built
- Built in 1994
Lot Details
- 2.99 Acre Lot
- Desert faces the front of the property
- Wrought Iron Fence
- Block Wall Fence
Parking
- 3 Car Direct Access Garage
- Garage Door Opener
- Circular Driveway
- RV Access or Parking
Home Design
- Santa Barbara Architecture
- Spanish Architecture
- Tile Roof
- Block Exterior
- Stucco
Interior Spaces
- 2,786 Sq Ft Home
- 1-Story Property
- Wet Bar
- Vaulted Ceiling
- Ceiling Fan
- Skylights
- Two Way Fireplace
- Double Pane Windows
- Mechanical Sun Shade
- Wood Frame Window
- Solar Screens
- Family Room with Fireplace
- 2 Fireplaces
- Mountain Views
- Security System Owned
- Washer and Dryer Hookup
Kitchen
- Eat-In Kitchen
- Breakfast Bar
- Electric Cooktop
- Built-In Microwave
- Kitchen Island
Flooring
- Carpet
- Tile
Bedrooms and Bathrooms
- 3 Bedrooms
- Fireplace in Primary Bedroom
- 3 Bathrooms
- Dual Vanity Sinks in Primary Bathroom
Outdoor Features
- Covered Patio or Porch
Schools
- Congress Elementary School
- Wickenburg High School
Horse Facilities and Amenities
- Horses Allowed On Property
- Horse Stalls
- Corral
- Arena
Utilities
- Central Air
- Heating Available
- Shared Well
- High Speed Internet
Listing and Financial Details
- Assessor Parcel Number 201-13-019-E
Community Details
Overview
- No Home Owners Association
- Association fees include no fees
Recreation
- Horse Trails
Map
Home Values in the Area
Average Home Value in this Area
Tax History
| Year | Tax Paid | Tax Assessment Tax Assessment Total Assessment is a certain percentage of the fair market value that is determined by local assessors to be the total taxable value of land and additions on the property. | Land | Improvement |
|---|---|---|---|---|
| 2026 | $4,362 | $62,872 | -- | -- |
| 2024 | $4,020 | $65,154 | -- | -- |
| 2023 | $4,020 | $52,490 | $8,757 | $43,733 |
| 2022 | $3,866 | $43,607 | $6,528 | $37,079 |
| 2021 | $3,781 | $41,784 | $6,631 | $35,153 |
| 2020 | $3,606 | $0 | $0 | $0 |
| 2019 | $3,543 | $0 | $0 | $0 |
| 2018 | $3,389 | $0 | $0 | $0 |
| 2017 | $3,251 | $0 | $0 | $0 |
| 2016 | $3,050 | $0 | $0 | $0 |
| 2015 | -- | $0 | $0 | $0 |
| 2014 | -- | $0 | $0 | $0 |
Property History
| Date | Event | Price | List to Sale | Price per Sq Ft | Prior Sale |
|---|---|---|---|---|---|
| 11/11/2025 11/11/25 | Price Changed | $799,000 | -6.0% | $287 / Sq Ft | |
| 10/06/2025 10/06/25 | Price Changed | $850,000 | -2.9% | $305 / Sq Ft | |
| 04/22/2025 04/22/25 | Price Changed | $875,000 | -2.7% | $314 / Sq Ft | |
| 04/10/2025 04/10/25 | For Sale | $899,000 | 0.0% | $323 / Sq Ft | |
| 04/08/2025 04/08/25 | Off Market | $899,000 | -- | -- | |
| 04/07/2025 04/07/25 | Price Changed | $899,000 | -8.7% | $323 / Sq Ft | |
| 03/23/2025 03/23/25 | Price Changed | $985,000 | -14.3% | $354 / Sq Ft | |
| 03/13/2025 03/13/25 | For Sale | $1,150,000 | +64.3% | $413 / Sq Ft | |
| 09/20/2024 09/20/24 | Sold | $700,000 | -4.6% | $251 / Sq Ft | View Prior Sale |
| 07/09/2024 07/09/24 | Price Changed | $734,000 | -1.3% | $263 / Sq Ft | |
| 04/09/2024 04/09/24 | For Sale | $744,000 | +148.0% | $267 / Sq Ft | |
| 04/15/2014 04/15/14 | Sold | $300,000 | -6.0% | $108 / Sq Ft | View Prior Sale |
| 03/28/2014 03/28/14 | Pending | -- | -- | -- | |
| 02/19/2014 02/19/14 | Price Changed | $319,000 | -15.8% | $115 / Sq Ft | |
| 10/15/2013 10/15/13 | For Sale | $379,000 | -- | $136 / Sq Ft |
Purchase History
| Date | Type | Sale Price | Title Company |
|---|---|---|---|
| Warranty Deed | $700,000 | Pioneer Title | |
| Special Warranty Deed | -- | Hinderaker Rauh & Weisman Plc | |
| Quit Claim Deed | -- | None Available | |
| Cash Sale Deed | $300,000 | Pioneer Title Agency Wickenb |
Mortgage History
| Date | Status | Loan Amount | Loan Type |
|---|---|---|---|
| Open | $560,000 | New Conventional |
Source: Arizona Regional Multiple Listing Service (ARMLS)
MLS Number: 6834668
APN: 201-13-019E
- 21420 W Vista Royale Dr Unit 25
- 21420 W Vista Royale Dr 2 09 Acres
- 21500 Vista Royale Dr Unit 21
- 35155 S Turtle Creek Rd
- 21315 W Vista Royale Dr
- 21280 W Vista Royale Dr
- 35125 S Antelope Creek Rd Unit 20
- 35665 S Caballero Dr Unit A
- 35525 S Antelope Creek Rd
- 35525 S Antelope Creek Rd Unit 57
- 21675 W Date Creek Rd
- 0 W Unit B
- 0 W Creosote -A Ln Unit A
- 20910 W Cattle Iron Dr
- 4330 Ponderosa Trail
- 4295 Ponderosa Trail
- 4334 Ponderosa Trail
- 4354 Ponderosa Trail
- 4244 Sawbuck Way
- 34198 S State Route 89 Hwy
- 4324 Ponderosa Trail
- 3925 Gold Ridge Rd
- 3904 Goldmine Canyon Way
- 3756 Goldmine Canyon Way
- 3335 Rising Sun Ridge
- 3231 Huckleberry Way
- 4463 Copper Mine Ct
- 4439 Copper Mine Ct
- 3261 Maverick Dr
- 30850 S Vagabond Trail Unit 87
- 56444 N Vulture Mine Rd
- 1290 W Cherokee Ln Unit Bsmt
- 2500 Lupine Ln
- 1855 Yance Dr
- 1845 Yance Dr
- 335 Latigo Way
- 1985 W Ringo Rd
- 2180 W Val Vista Dr Unit 94
- 640 N Atchison Cir
- 560 Penn Ln
