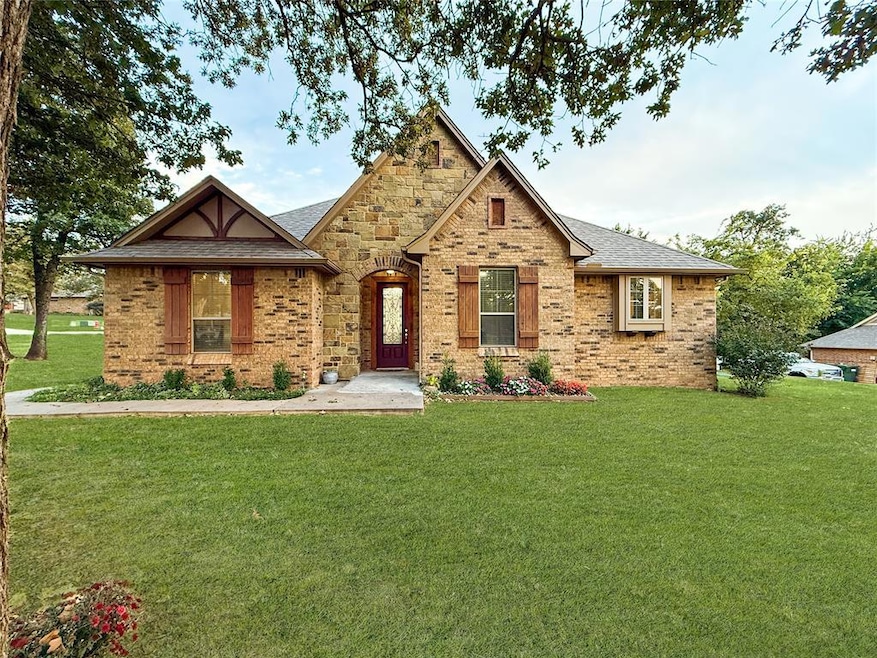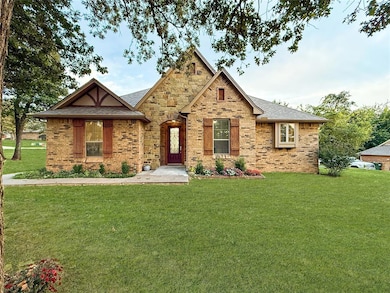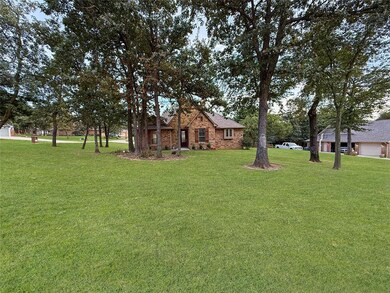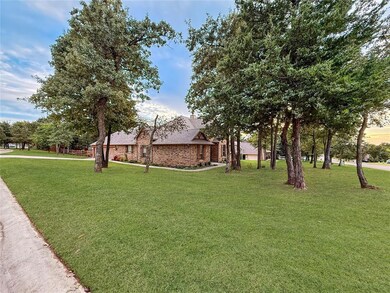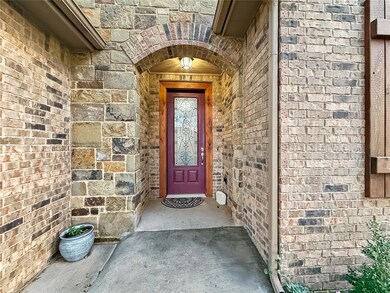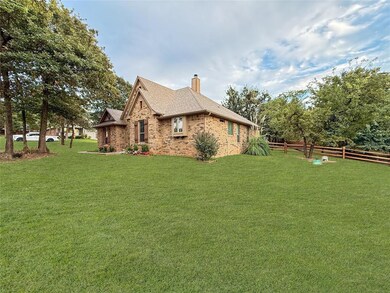3527 Bobcat Trail Guthrie, OK 73044
Estimated payment $2,500/month
Highlights
- Wooded Lot
- 2 Fireplaces
- Covered Patio or Porch
- Whirlpool Bathtub
- Corner Lot
- 3 Car Attached Garage
About This Home
Your new home sits on nearly 3/4 of an acre on a corner homesite with mature trees in a gated community. Located just minutes from shopping, restaurants, and hospitals in Edmond. 3 bed, 2.5 bath PLUS a study. Split open floor plan with tall ceilings & big windows with a beautiful view to your cozy outdoor patio with a wood burning fireplace & privacy! Inside you can enjoy your gas log fireplace. White cabinetry throughout the home compliments the beautiful black granite. An extended 3 car garage makes this a great workspace! Upgrades include gutters, irrigation system, remote blinds, a storm shelter & shed. Extra bedrooms separated with a Jack & Jill bath & a fully tiled shower/tub. The primary suite has an extended space to enjoy & french doors that lead to the back patio. The primary bath boasts an oversized tempered window for more sunlight as you enjoy your Jacuzzi tub, tiled walk in shower, large closet & double vanity! Listing agent related to seller.
Home Details
Home Type
- Single Family
Est. Annual Taxes
- $4,578
Year Built
- Built in 2017
Lot Details
- 0.73 Acre Lot
- Partially Fenced Property
- Wood Fence
- Corner Lot
- Sprinkler System
- Wooded Lot
HOA Fees
- $25 Monthly HOA Fees
Parking
- 3 Car Attached Garage
- Garage Door Opener
Home Design
- Brick Exterior Construction
- Slab Foundation
- Composition Roof
Interior Spaces
- 2,036 Sq Ft Home
- 1-Story Property
- Ceiling Fan
- 2 Fireplaces
- Wood Burning Fireplace
- Utility Room with Study Area
- Laundry Room
- Inside Utility
Kitchen
- Electric Oven
- Electric Range
- Free-Standing Range
- Microwave
- Dishwasher
- Disposal
Bedrooms and Bathrooms
- 3 Bedrooms
- Whirlpool Bathtub
Home Security
- Home Security System
- Fire and Smoke Detector
Outdoor Features
- Covered Patio or Porch
- Outbuilding
- Rain Gutters
Schools
- Charter Oak Elementary School
- Guthrie JHS Middle School
- Guthrie High School
Utilities
- Central Air
- Heat Pump System
- Private Water Source
- Water Softener
- Aerobic Septic System
- Cable TV Available
Community Details
- Association fees include gated entry, maintenance common areas
- Mandatory home owners association
Listing and Financial Details
- Legal Lot and Block 1 / 1
Map
Home Values in the Area
Average Home Value in this Area
Tax History
| Year | Tax Paid | Tax Assessment Tax Assessment Total Assessment is a certain percentage of the fair market value that is determined by local assessors to be the total taxable value of land and additions on the property. | Land | Improvement |
|---|---|---|---|---|
| 2025 | $4,578 | $44,213 | $3,299 | $40,914 |
| 2024 | $4,207 | $42,925 | $3,299 | $39,626 |
| 2023 | $4,207 | $41,675 | $3,299 | $38,376 |
| 2022 | $2,787 | $29,336 | $3,299 | $26,037 |
| 2021 | $2,718 | $28,482 | $3,299 | $25,183 |
| 2020 | $2,688 | $28,129 | $3,299 | $24,830 |
| 2019 | $2,697 | $28,129 | $3,299 | $24,830 |
| 2018 | $318 | $3,299 | $3,299 | $0 |
| 2017 | $307 | $3,245 | $3,245 | $0 |
| 2016 | $40 | $412 | $412 | $0 |
Property History
| Date | Event | Price | List to Sale | Price per Sq Ft | Prior Sale |
|---|---|---|---|---|---|
| 11/09/2025 11/09/25 | Price Changed | $399,000 | -3.9% | $196 / Sq Ft | |
| 10/17/2025 10/17/25 | Price Changed | $415,000 | -3.5% | $204 / Sq Ft | |
| 10/09/2025 10/09/25 | For Sale | $429,990 | +13.0% | $211 / Sq Ft | |
| 05/20/2022 05/20/22 | Sold | $380,500 | +8.6% | $188 / Sq Ft | View Prior Sale |
| 04/08/2022 04/08/22 | Pending | -- | -- | -- | |
| 04/07/2022 04/07/22 | For Sale | $350,500 | -- | $174 / Sq Ft |
Purchase History
| Date | Type | Sale Price | Title Company |
|---|---|---|---|
| Warranty Deed | $256,500 | The Oklahoma City Abstract & | |
| Warranty Deed | $29,500 | The Oklahoma City Abstract & |
Mortgage History
| Date | Status | Loan Amount | Loan Type |
|---|---|---|---|
| Open | $156,500 | New Conventional | |
| Previous Owner | $211,200 | Construction |
Source: MLSOK
MLS Number: 1195212
APN: 420055432
- 24 Polly Place
- 3014 James Way
- 3017 James Way
- 3015 James Way
- 618 Berline Rd
- 607 Berline Rd
- 608 Prairie Dr
- 623 Berline Dr
- 618 Berline Dr
- 610 Prairie Dr
- 619 Berline Rd
- 618 Prairie Dr
- 3401 First Capitol Cir
- 630 Prairie Dr
- Chadwick Plan at Mission Hills
- Kensington Plan at Mission Hills
- Gabriella Plan at Mission Hills
- London - Canvas Collection Plan at Mission Hills
- Murphy Plan at Mission Hills
- Fitzgerald Plan at Mission Hills
- 503 E Springer Ave
- 117 W Harrison Ave Unit Vinyl Loft
- 411 E Harrison Ave Unit C
- 602 E Harrison Ave
- 213 S 17th St
- 700 Cottage Park Cir
- 2521 W Oklahoma Ave
- 1023 Shady Creek Cir
- 1626 Highland Loop
- 1620 Highland Loop
- 1628 Highland Loop
- 1630 Highland Loop
- 1524 Highland Loop
- 1529 Highland Loop
- 1706 Highland Loop
- 1702 Highland Loop
- 5301 Grassland Dr
- 3213 Hunt Ln
- 1590 Deerwood Trail
- 8900 Belcaro Dr
