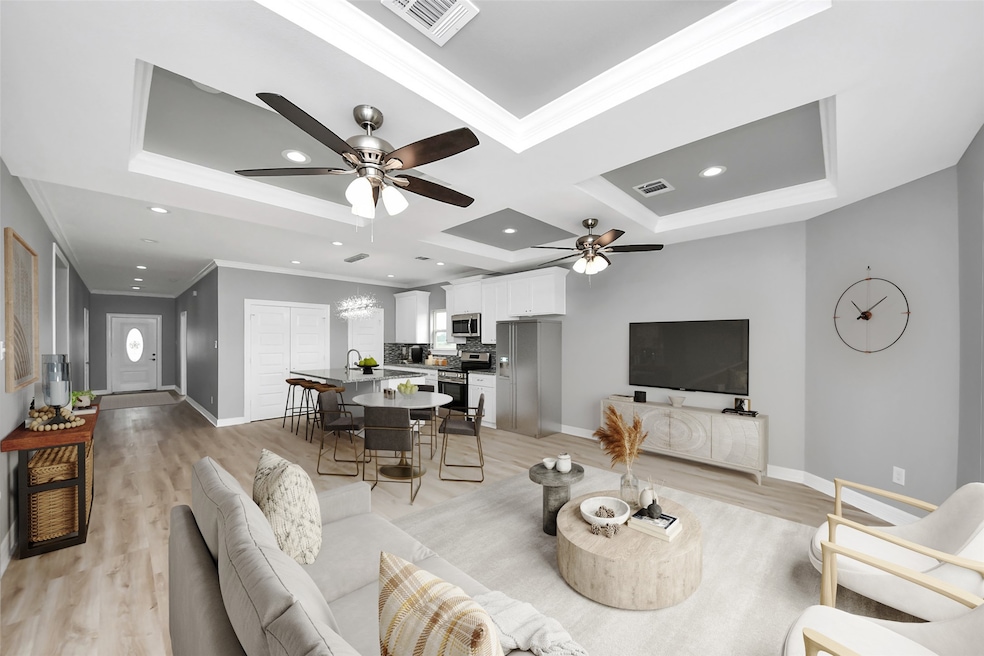
3527 Brook Valley Dr Brookshire, TX 77423
Estimated payment $1,418/month
Highlights
- New Construction
- High Ceiling
- Private Yard
- Traditional Architecture
- Granite Countertops
- Home Office
About This Home
Welcome to your dream home in Brookshire, TX! This brand-new Athelya Homes masterpiece perfectly blends quality and affordability in a beautifully designed 4-bed, 2-bath residence spanning 1,654 sq ft. The open-concept layout seamlessly unites the kitchen, dining, and family areas into a bright, inviting space ideal for entertaining. High-end finishes shine throughout—from luxury laminate flooring, 9-ft ceilings, crown molding, and tray ceilings to elegant 7-inch baseboards. The chef’s kitchen impresses with soft-close cabinetry, granite countertops, a spacious island with pull-up seating, and sleek stainless steel appliances. A versatile flex room offers endless possibilities—perfect as a game room, home office, or even a 4th bedroom. Upgraded doors, energy-efficient windows, designer fixtures, and hardware complete this thoughtfully upgraded home. Conveniently located near I-10, this home is move-in ready and waiting for you. Schedule your private tour today!
Home Details
Home Type
- Single Family
Est. Annual Taxes
- $679
Year Built
- Built in 2025 | New Construction
Lot Details
- 6,246 Sq Ft Lot
- Lot Dimensions are 55 x 110
- North Facing Home
- Private Yard
Parking
- 2 Car Attached Garage
Home Design
- Traditional Architecture
- Composition Roof
- Cement Siding
- Stone Siding
Interior Spaces
- 1,654 Sq Ft Home
- 1-Story Property
- Crown Molding
- High Ceiling
- Ceiling Fan
- Formal Entry
- Family Room Off Kitchen
- Living Room
- Combination Kitchen and Dining Room
- Home Office
- Utility Room
- Washer and Electric Dryer Hookup
- Fire and Smoke Detector
Kitchen
- Breakfast Bar
- Walk-In Pantry
- Electric Oven
- Electric Range
- Microwave
- Dishwasher
- Kitchen Island
- Granite Countertops
- Self-Closing Drawers and Cabinet Doors
- Disposal
Flooring
- Carpet
- Tile
- Vinyl Plank
- Vinyl
Bedrooms and Bathrooms
- 4 Bedrooms
- 2 Full Bathrooms
- Double Vanity
- Bathtub with Shower
Eco-Friendly Details
- Energy-Efficient Windows with Low Emissivity
- Energy-Efficient Exposure or Shade
- Energy-Efficient HVAC
- Ventilation
Schools
- Royal Elementary School
- Royal Junior High School
- Royal High School
Additional Features
- Rear Porch
- Central Heating and Cooling System
Community Details
- Built by Athelya Homes
- Briarbrook Subdivision
Listing and Financial Details
- Seller Concessions Offered
Map
Home Values in the Area
Average Home Value in this Area
Property History
| Date | Event | Price | Change | Sq Ft Price |
|---|---|---|---|---|
| 07/10/2025 07/10/25 | Pending | -- | -- | -- |
| 06/30/2025 06/30/25 | For Sale | $249,900 | -- | $151 / Sq Ft |
Similar Homes in Brookshire, TX
Source: Houston Association of REALTORS®
MLS Number: 34194310






