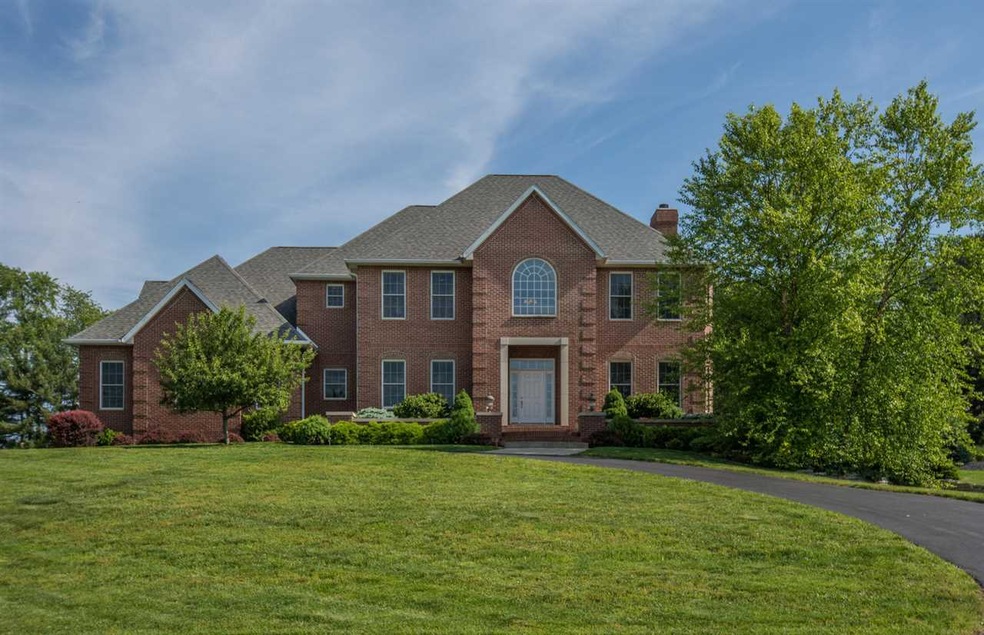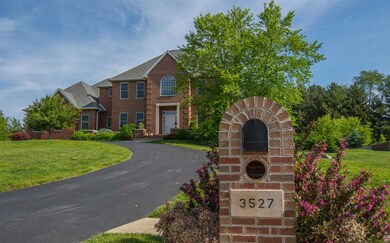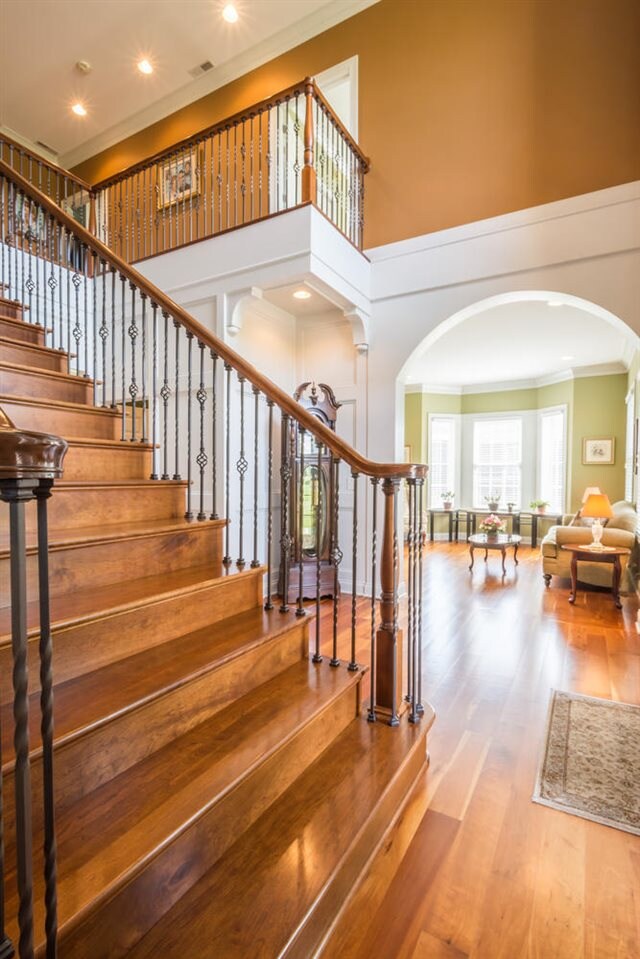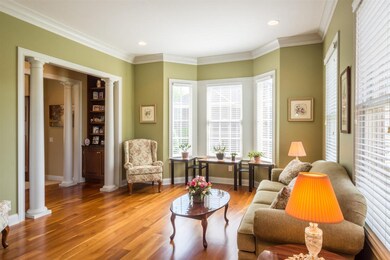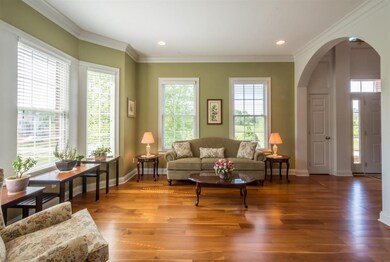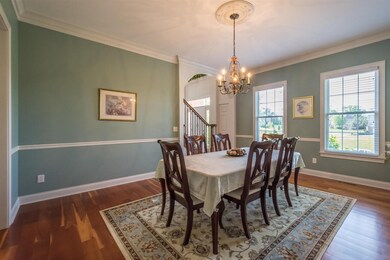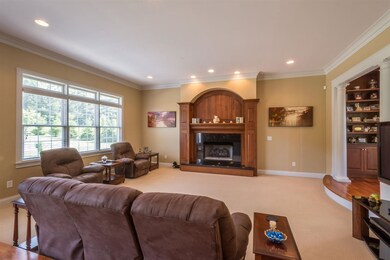
3527 E Bryn Mawr Dr Bloomington, IN 47401
Highlights
- In Ground Pool
- Open Floorplan
- Traditional Architecture
- Binford Elementary School Rated A
- Fireplace in Bedroom
- Backs to Open Ground
About This Home
As of September 2019The beauty and elegance of this home is evident from the first moment you enter into the grand 2 story foyer! Gleaming cherry hardwood floors, 10' ceilings, granite countertops, ceiling height custom kitchen cabinets, 3 fireplaces, single and double crown molding, a wet bar off of the formal living room, full bar w/limestone counter tops, beverage center, ice maker, wine cooler and more in the walkout lower level, a media room that is wired for a sound system, an infinity tub that fills from the ceiling & huge walk-in tile shower w/rain head, hand-held and regular sprays! This home is perfect for entertaining w/both formal and casual living and dining spaces plus the phenomenal rec room in the lower level. The master bedroom, a 2nd bedroom with en-suite & 2 more bedrooms that share a Jack & Jill bath are all located upstairs. The master suite is opulent with a 2 sided gas log fireplace, double crown molding, an enormous (20x16) walk-in closet w/built-ins, the infinity tub and huge shower mentioned earlier, twin vanities and a make-up desk and private commode area. The main level offers an outstanding open floor plan for the kitchen, casual dining and family room which all overlook the 16x40 in-ground pool with electric cover. There is a fireplace that uses gas logs but can be converted to wood. The kitchen amenities include a walk-in pantry, huge island/bar, a task desk, glass front cabinets with lighting, two refrigerators, built-in microwave and double convection ovens, tile backsplash and another wine cooler. The large den/office has a private half bath and separate entrance. Features of the walkout lower level include the oversized rec room with bar, a media room, exercise room, full bath and the utility room. There are two HVAC systems and a tank-less gas water heater. Instant hot water everywhere in the home! The laundry room is plumbed for either gas or electric dryer and features wonderful built-in storage and countertops. The kitchen has a gas cooktop and gas is available for the ovens if desired. The 3 car garage features 9' doors and a finished floor. For outdoor entertaining, gather around the back patio and pool or enjoy the privacy of the patio off the walkout surrounded by a brick privacy wall. The exterior of the home is all brick for energy efficiency and the lawn/landscaping is fantastic. Make this your new home! *If desired, there is an adjoining corner lot that is available for sale to the buyer of the home for an additional $100,000.
Home Details
Home Type
- Single Family
Est. Annual Taxes
- $7,693
Year Built
- Built in 2006
Lot Details
- 1.01 Acre Lot
- Lot Dimensions are 145x303x145x303
- Backs to Open Ground
- Landscaped
- Level Lot
- Zoning described as Rural Estate
HOA Fees
- $17 Monthly HOA Fees
Parking
- 3 Car Attached Garage
- Garage Door Opener
- Driveway
Home Design
- Traditional Architecture
- Brick Exterior Construction
- Poured Concrete
- Shingle Roof
- Asphalt Roof
Interior Spaces
- 2-Story Property
- Open Floorplan
- Wet Bar
- Built-In Features
- Bar
- Chair Railings
- Crown Molding
- Ceiling height of 9 feet or more
- 3 Fireplaces
- Gas Log Fireplace
- Pocket Doors
- Entrance Foyer
- Great Room
- Formal Dining Room
Kitchen
- Breakfast Bar
- Walk-In Pantry
- Oven or Range
- Kitchen Island
- Stone Countertops
- Built-In or Custom Kitchen Cabinets
- Utility Sink
- Disposal
Flooring
- Wood
- Carpet
- Tile
Bedrooms and Bathrooms
- 4 Bedrooms
- Fireplace in Bedroom
- En-Suite Primary Bedroom
- Walk-In Closet
- Jack-and-Jill Bathroom
- In-Law or Guest Suite
- Double Vanity
- Bathtub With Separate Shower Stall
- Garden Bath
Laundry
- Laundry on main level
- Gas And Electric Dryer Hookup
Basement
- Walk-Out Basement
- Basement Fills Entire Space Under The House
- 1 Bathroom in Basement
Home Security
- Home Security System
- Fire and Smoke Detector
Outdoor Features
- In Ground Pool
- Patio
Location
- Suburban Location
Utilities
- Multiple cooling system units
- Forced Air Heating and Cooling System
- Multiple Heating Units
- Heating System Uses Gas
- Cable TV Available
Listing and Financial Details
- Assessor Parcel Number 53-08-14-107-011.000-008
Community Details
Recreation
- Community Pool
Ownership History
Purchase Details
Home Financials for this Owner
Home Financials are based on the most recent Mortgage that was taken out on this home.Purchase Details
Home Financials for this Owner
Home Financials are based on the most recent Mortgage that was taken out on this home.Purchase Details
Home Financials for this Owner
Home Financials are based on the most recent Mortgage that was taken out on this home.Purchase Details
Home Financials for this Owner
Home Financials are based on the most recent Mortgage that was taken out on this home.Similar Homes in Bloomington, IN
Home Values in the Area
Average Home Value in this Area
Purchase History
| Date | Type | Sale Price | Title Company |
|---|---|---|---|
| Warranty Deed | -- | None Available | |
| Deed | $850,000 | -- | |
| Warranty Deed | $850,000 | Titleplus! | |
| Warranty Deed | -- | None Available | |
| Quit Claim Deed | -- | None Available |
Mortgage History
| Date | Status | Loan Amount | Loan Type |
|---|---|---|---|
| Open | $704,000 | No Value Available | |
| Previous Owner | $525,000 | Adjustable Rate Mortgage/ARM | |
| Previous Owner | $410,000 | New Conventional |
Property History
| Date | Event | Price | Change | Sq Ft Price |
|---|---|---|---|---|
| 09/13/2019 09/13/19 | Sold | $880,000 | -1.8% | $139 / Sq Ft |
| 09/12/2019 09/12/19 | Pending | -- | -- | -- |
| 06/17/2019 06/17/19 | For Sale | $896,222 | +5.4% | $141 / Sq Ft |
| 06/30/2017 06/30/17 | Sold | $850,000 | -5.5% | $129 / Sq Ft |
| 06/25/2017 06/25/17 | Pending | -- | -- | -- |
| 04/05/2017 04/05/17 | For Sale | $899,900 | -- | $137 / Sq Ft |
Tax History Compared to Growth
Tax History
| Year | Tax Paid | Tax Assessment Tax Assessment Total Assessment is a certain percentage of the fair market value that is determined by local assessors to be the total taxable value of land and additions on the property. | Land | Improvement |
|---|---|---|---|---|
| 2024 | $9,605 | $1,070,300 | $175,200 | $895,100 |
| 2023 | $10,182 | $1,070,600 | $175,200 | $895,400 |
| 2022 | $9,154 | $989,400 | $175,200 | $814,200 |
| 2021 | $8,445 | $907,600 | $175,200 | $732,400 |
| 2020 | $8,636 | $881,300 | $175,200 | $706,100 |
| 2019 | $7,780 | $912,200 | $105,100 | $807,100 |
| 2018 | $7,661 | $890,000 | $105,100 | $784,900 |
| 2017 | $7,725 | $895,700 | $105,100 | $790,600 |
| 2016 | $7,729 | $906,000 | $105,100 | $800,900 |
| 2014 | $7,700 | $907,000 | $100,100 | $806,900 |
Agents Affiliated with this Home
-
K
Seller's Agent in 2019
Karen Pitkin
Becky Wann Real Estate Services
-

Buyer's Agent in 2019
Cathy Arnett
Stafford Real Estate
(812) 322-1409
46 Total Sales
Map
Source: Indiana Regional MLS
MLS Number: 201713876
APN: 53-08-14-107-011.000-008
- 3525 E Bluebird Ln
- 3460 E Maritime Ct
- 3470 E Terra Cove Ct Unit 4B
- 2808 E Bressingham Way
- 2811 E Geneva Cir
- 2826 E Geneva Cir
- 3430 S Forrester St
- 3115 S Mulberry Ln
- 3110 E David Dr
- 3308 S Daniel Ct
- 3425 S Oaklawn Cir
- 3406 S Oaklawn Cir
- 3442 S Oaklawn Cir
- 3491 S Oaklawn Cir
- 2552 S Smith Rd
- 2624 E Oaklawn Ct
- 3504 S Oaklawn Cir
- 2557 S Smith Rd
- 3201 E Kristen Ct
- 2426 S Cottonwood Cir
