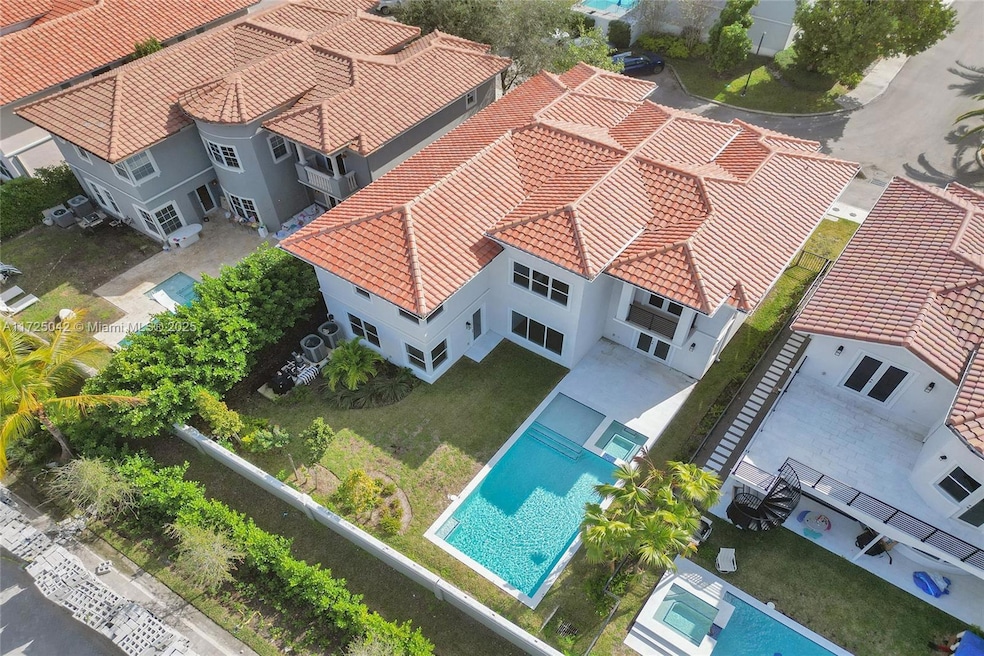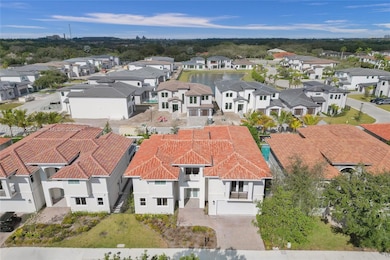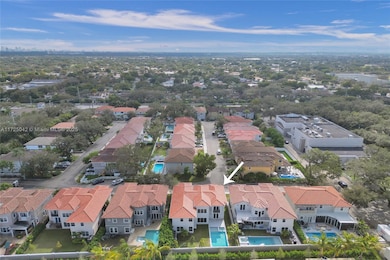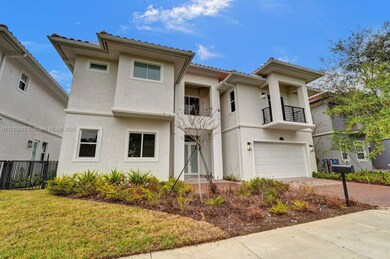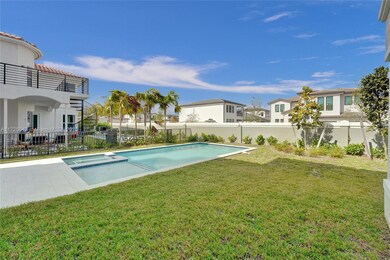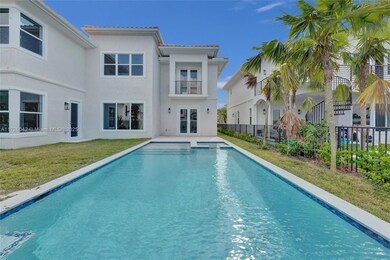3527 Forest View Cir Fort Lauderdale, FL 33312
Estimated payment $11,287/month
Highlights
- New Construction
- Gated Community
- Main Floor Bedroom
- Heated In Ground Pool
- Deck
- Garden View
About This Home
Welcome to unparalleled luxury in this never-lived-in Alamo model, situated within an exclusive enclave of just 31 executive homes. This exquisite home boasts an oversized, resort-style pool and spa ready for immediate occupancy. From the wood-look tile flooring to the chef’s dream kosher kitchen—complete with a massive center island, double oven, oversized refrigerator, and generous walk-in pantry. The primary suite features a spa-inspired bath with a luxurious soaking tub, an oversized glass-enclosed shower, and refined designer touches. Additional highlights include a loft/playroom, an extended patio with upgraded pavers, and a lush, landscaped lot. Ideally located near fine dining, shopping, and multiple houses of worship. Offered with the peace of mind of the developer’s warranty.
Home Details
Home Type
- Single Family
Est. Annual Taxes
- $1,514
Year Built
- Built in 2024 | New Construction
Lot Details
- 7,332 Sq Ft Lot
- South Facing Home
- Fenced
HOA Fees
- $119 Monthly HOA Fees
Parking
- 2 Car Attached Garage
- Automatic Garage Door Opener
- Driveway
- Guest Parking
- Open Parking
Property Views
- Garden
- Pool
Home Design
- Tile Roof
- Concrete Block And Stucco Construction
Interior Spaces
- 4,174 Sq Ft Home
- 2-Story Property
- Family Room
- Formal Dining Room
- Den
- Storage Room
Kitchen
- Breakfast Area or Nook
- Walk-In Pantry
- Double Oven
- Electric Range
- Microwave
- Dishwasher
- Cooking Island
- Disposal
Flooring
- Carpet
- Ceramic Tile
Bedrooms and Bathrooms
- 6 Bedrooms
- Main Floor Bedroom
- Primary Bedroom Upstairs
- Walk-In Closet
- 4 Full Bathrooms
- Dual Sinks
- Jettted Tub and Separate Shower in Primary Bathroom
- Soaking Tub
Laundry
- Laundry in Utility Room
- Dryer
- Washer
- Laundry Tub
Home Security
- Complete Impact Glass
- Fire and Smoke Detector
Pool
- Heated In Ground Pool
- Fence Around Pool
Outdoor Features
- Deck
- Exterior Lighting
Utilities
- Central Heating and Cooling System
- Electric Water Heater
Listing and Financial Details
- Home warranty included in the sale of the property
- Assessor Parcel Number 504231270200
Community Details
Overview
- Forest View Estates Subdivision, Alamo Model Floorplan
- Mandatory home owners association
Security
- Gated Community
Map
Home Values in the Area
Average Home Value in this Area
Tax History
| Year | Tax Paid | Tax Assessment Tax Assessment Total Assessment is a certain percentage of the fair market value that is determined by local assessors to be the total taxable value of land and additions on the property. | Land | Improvement |
|---|---|---|---|---|
| 2025 | $1,514 | $75,140 | -- | -- |
| 2024 | -- | $75,140 | -- | -- |
| 2023 | -- | $62,100 | -- | -- |
Property History
| Date | Event | Price | List to Sale | Price per Sq Ft |
|---|---|---|---|---|
| 11/06/2025 11/06/25 | Pending | -- | -- | -- |
| 09/09/2025 09/09/25 | Price Changed | $2,095,000 | -3.9% | $502 / Sq Ft |
| 04/08/2025 04/08/25 | For Sale | $2,179,000 | -- | $522 / Sq Ft |
Source: MIAMI REALTORS® MLS
MLS Number: A11725042
APN: 50-42-31-27-0200
- 3523 Forest View Cir
- 3562 Forest View Cir
- 3521 Forest View Cir
- 3555 Forest View Cir
- 3515 Ashwood Cir
- 5939 Brookfield Cir Unit 5939
- 5786 Ashwood Cir E
- 5952 Brookfield Cir W
- 5827 Brookfield Cir W
- 5999 Brookfield Cir W
- 5730 Ashwood Cir
- 5704 Ashwood Cir
- 5716 Ashwood Cir
- 5812 Brookfield Cir E
- 5970 SW 37th Terrace
- 5790 SW 37th Terrace
- 5811 SW 33rd Terrace
- 5820 SW 33rd Ln
- 5500 Woodland Ln
- 3610 N 46th Ave
