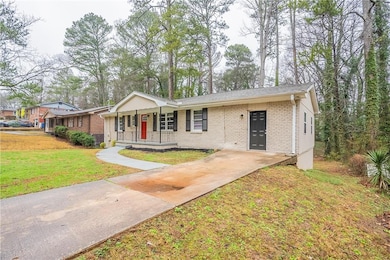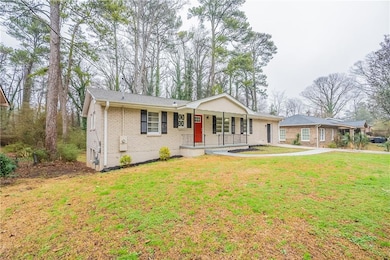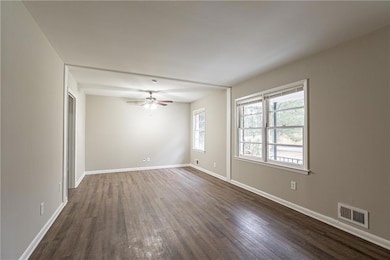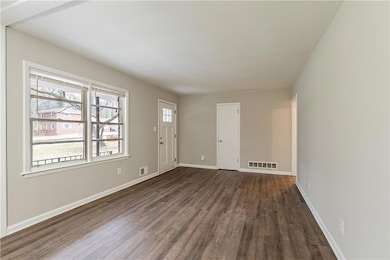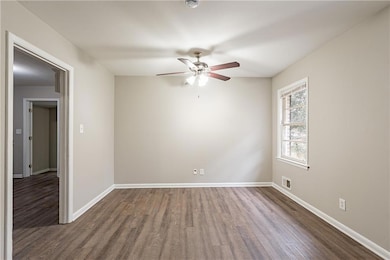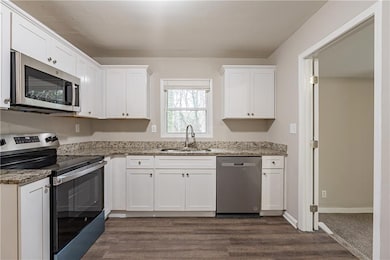3527 Glenview Cir SW Atlanta, GA 30331
Heritage Valley NeighborhoodEstimated payment $1,580/month
Highlights
- View of Trees or Woods
- Stone Countertops
- Front Porch
- Ranch Style House
- White Kitchen Cabinets
- Forced Air Heating and Cooling System
About This Home
Welcome to this inviting 3-bedroom, 2-bathroom single-story home, perfect for comfortable living! Featuring white cabinets, sleek stone countertops, and stainless steel appliances, the kitchen is both stylish and functional. The open-concept layout offers a seamless flow between the living spaces, enhanced by vinyl and carpet flooring throughout.
Enjoy outdoor living with a large backyard, ideal for entertaining, pets, or relaxing under the open sky. A welcoming front porch adds to the home’s curb appeal, while a driveway provides convenient parking.
Don’t miss this fantastic opportunity—schedule your showing today!
Home Details
Home Type
- Single Family
Est. Annual Taxes
- $4,071
Year Built
- Built in 1961
Lot Details
- 0.5 Acre Lot
- Back Yard
Property Views
- Woods
- Neighborhood
Home Design
- Ranch Style House
- Brick Exterior Construction
- Combination Foundation
- Shingle Roof
Interior Spaces
- 1,125 Sq Ft Home
- Window Treatments
- Aluminum Window Frames
- Basement Fills Entire Space Under The House
Kitchen
- Electric Oven
- Electric Range
- Microwave
- Dishwasher
- Stone Countertops
- White Kitchen Cabinets
Flooring
- Carpet
- Vinyl
Bedrooms and Bathrooms
- 3 Main Level Bedrooms
- 2 Full Bathrooms
- Shower Only
Parking
- 2 Parking Spaces
- Driveway
Schools
- Adamsville Elementary School
- Ralph Bunche Middle School
- D. M. Therrell High School
Additional Features
- Front Porch
- Forced Air Heating and Cooling System
Community Details
- Dixie Pines Subdivision
Listing and Financial Details
- Assessor Parcel Number 14 025000030450
Map
Home Values in the Area
Average Home Value in this Area
Tax History
| Year | Tax Paid | Tax Assessment Tax Assessment Total Assessment is a certain percentage of the fair market value that is determined by local assessors to be the total taxable value of land and additions on the property. | Land | Improvement |
|---|---|---|---|---|
| 2025 | $3,172 | $99,440 | $19,560 | $79,880 |
| 2023 | $1,755 | $42,400 | $12,800 | $29,600 |
| 2022 | $1,716 | $42,400 | $12,800 | $29,600 |
| 2021 | $2,829 | $69,840 | $12,800 | $57,040 |
| 2020 | $1,394 | $48,640 | $10,000 | $38,640 |
| 2019 | $491 | $34,040 | $9,000 | $25,040 |
| 2018 | $876 | $21,160 | $6,640 | $14,520 |
| 2017 | $878 | $20,320 | $6,360 | $13,960 |
| 2016 | $880 | $20,320 | $6,360 | $13,960 |
| 2015 | $1,241 | $20,320 | $6,360 | $13,960 |
| 2014 | $921 | $20,320 | $6,360 | $13,960 |
Property History
| Date | Event | Price | Change | Sq Ft Price |
|---|---|---|---|---|
| 09/19/2025 09/19/25 | Sold | $240,000 | +2.1% | $213 / Sq Ft |
| 05/29/2025 05/29/25 | Price Changed | $235,000 | -6.0% | $209 / Sq Ft |
| 04/11/2025 04/11/25 | Price Changed | $250,000 | -3.8% | $222 / Sq Ft |
| 02/13/2025 02/13/25 | For Sale | $260,000 | 0.0% | $231 / Sq Ft |
| 07/12/2022 07/12/22 | Rented | $1,600 | 0.0% | -- |
| 06/30/2022 06/30/22 | For Rent | $1,600 | +0.3% | -- |
| 09/11/2020 09/11/20 | Rented | $1,595 | 0.0% | -- |
| 08/13/2020 08/13/20 | For Rent | $1,595 | 0.0% | -- |
| 02/23/2017 02/23/17 | Sold | $87,800 | -2.3% | $78 / Sq Ft |
| 01/05/2017 01/05/17 | Pending | -- | -- | -- |
| 12/07/2016 12/07/16 | For Sale | $89,900 | -- | $80 / Sq Ft |
Purchase History
| Date | Type | Sale Price | Title Company |
|---|---|---|---|
| Quit Claim Deed | -- | -- | |
| Warranty Deed | $106,000 | -- | |
| Warranty Deed | $96,000 | -- | |
| Warranty Deed | $87,800 | -- | |
| Warranty Deed | -- | -- | |
| Deed | -- | -- | |
| Warranty Deed | -- | -- | |
| Quit Claim Deed | -- | -- | |
| Deed | $73,500 | -- | |
| Deed | $34,300 | -- |
Mortgage History
| Date | Status | Loan Amount | Loan Type |
|---|---|---|---|
| Previous Owner | $86,209 | FHA | |
| Previous Owner | $37,500 | Stand Alone Second | |
| Previous Owner | $135,000 | Stand Alone Second | |
| Previous Owner | $15,802 | Stand Alone Second | |
| Previous Owner | $142,000 | Stand Alone Second | |
| Previous Owner | $82,500 | Stand Alone Refi Refinance Of Original Loan | |
| Previous Owner | $69,800 | New Conventional |
Source: First Multiple Listing Service (FMLS)
MLS Number: 7522816
APN: 14-0250-0003-045-0
- 3598 Ingledale Dr SW
- 3568 Glenview Cir SW
- 3467 Valley Ridge Terrace SW
- 3390 Glenview Cir SW
- 3361 Glenview Cir SW
- 3721 Hill Acres Rd SW
- 3140 Tylerton Dr SW
- 3320 Tiara Cir SW
- 3223 Tallon Ln SW
- 2031 Briar Trail Ct SW
- 3457 Parc Dr SW
- 3277 Cascade Parc Blvd SW
- 1600 Glenview Dr SW
- 3262 Cascade Parc Blvd SW
- 3798 King Henry Rd SW
- 3816 King Henry Rd SW
- 3410 Valley Ridge Terrace SW
- 3503 Parc Cir SW
- 3350 Mount Gilead Rd SW
- 3146 Imperial Cir SW
- 2150 Meadowlane Dr SW
- 3873 King Edward Trail SW
- 2175 Fairburn Rd SW
- 3901 Campbellton Rd SW
- 3041 Landrum Dr SW
- 4005 Campbellton Rd SW
- 1849 Kimberly Rd SW
- 2944 Landrum Dr SW
- 2600 Coventry St SW Unit 137
- 2909 Campbellton Rd SW
- 2929 Landrum Dr SW
- 3263 Greenbriar Pkwy SW
- 3517 Condor Ct SW
- 3529 Condor Ct SW
- 1823 Devon Dr SW Unit 1823
- 1795 Devon Dr SW

