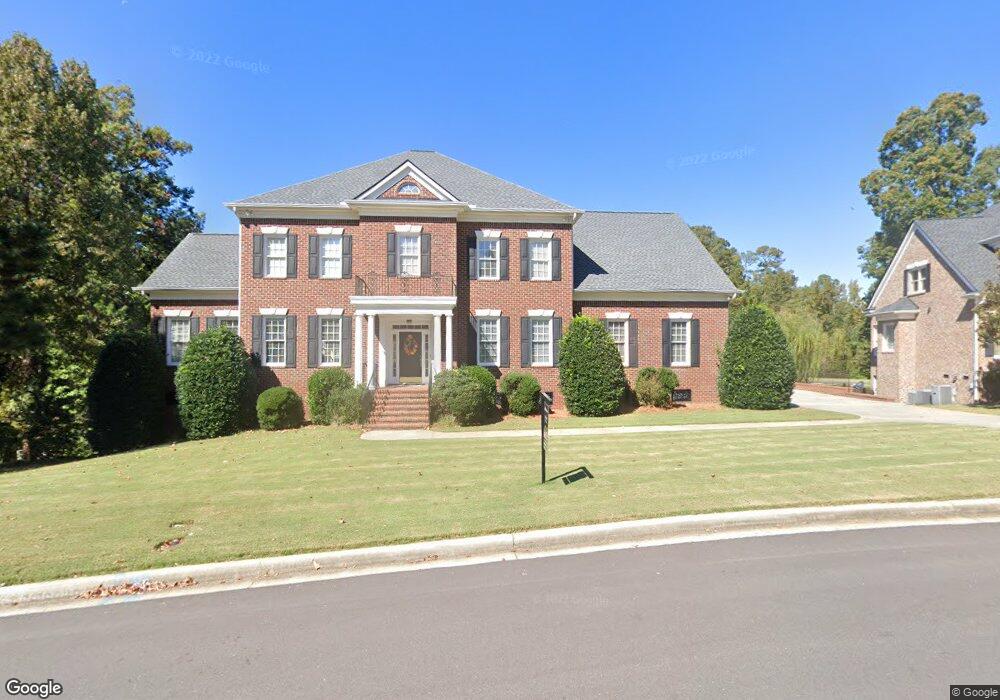3527 Granite Way Augusta, GA 30907
Estimated Value: $930,610 - $960,000
6
Beds
5
Baths
6,689
Sq Ft
$141/Sq Ft
Est. Value
About This Home
This home is located at 3527 Granite Way, Augusta, GA 30907 and is currently estimated at $946,153, approximately $141 per square foot. 3527 Granite Way is a home located in Columbia County with nearby schools including Stevens Creek Elementary School, Stallings Island Middle School, and Lakeside High School.
Ownership History
Date
Name
Owned For
Owner Type
Purchase Details
Closed on
Jul 29, 2002
Sold by
Granite Way Developers Llc
Bought by
Mellinger John D and Mellinger Elaine F
Current Estimated Value
Home Financials for this Owner
Home Financials are based on the most recent Mortgage that was taken out on this home.
Original Mortgage
$740,250
Interest Rate
6.62%
Create a Home Valuation Report for This Property
The Home Valuation Report is an in-depth analysis detailing your home's value as well as a comparison with similar homes in the area
Home Values in the Area
Average Home Value in this Area
Purchase History
| Date | Buyer | Sale Price | Title Company |
|---|---|---|---|
| Mellinger John D | $740,000 | -- |
Source: Public Records
Mortgage History
| Date | Status | Borrower | Loan Amount |
|---|---|---|---|
| Closed | Mellinger John D | $740,250 |
Source: Public Records
Tax History Compared to Growth
Tax History
| Year | Tax Paid | Tax Assessment Tax Assessment Total Assessment is a certain percentage of the fair market value that is determined by local assessors to be the total taxable value of land and additions on the property. | Land | Improvement |
|---|---|---|---|---|
| 2025 | $7,877 | $327,965 | $56,134 | $271,831 |
| 2024 | $10,110 | $402,448 | $56,134 | $346,314 |
| 2023 | $10,110 | $370,688 | $56,024 | $314,664 |
| 2022 | $9,505 | $363,703 | $48,764 | $314,939 |
| 2021 | $8,301 | $303,295 | $45,684 | $257,611 |
| 2020 | $8,194 | $295,095 | $42,384 | $252,711 |
| 2019 | $7,213 | $259,740 | $36,444 | $223,296 |
| 2018 | $7,564 | $271,457 | $41,944 | $229,513 |
| 2017 | $7,157 | $255,938 | $38,754 | $217,184 |
| 2016 | $6,782 | $251,516 | $37,960 | $213,556 |
| 2015 | $7,420 | $274,701 | $43,460 | $231,241 |
| 2014 | $7,278 | $266,138 | $45,330 | $220,808 |
Source: Public Records
Map
Nearby Homes
- 1119 Hampstead Place
- 307 Old Salem Way
- 1094 Hampstead Place
- 3555 Watervale Way
- 482 Cambridge Way
- 333 Old Salem Way
- 615 Stevens Crossing
- 2032 Pheasant Creek Dr
- 705 Cool Brook Ct
- 466 Cambridge Way
- 2009 Pheasant Creek Dr
- 271 Watervale Rd
- 3593 Westhampton Dr
- 3667 Foxfire Place
- 3507 Lost Tree Ln
- 828 Mayo Ln
- 816 Brookfield Pkwy
- 3244 Riverstone Dr
- 3105 Hidden Ct
- 414 Parliament Rd
- 3525 Granite Way
- 3532 Granite Way
- 3529 Granite Way
- 3530 Granite Way
- 508 Stonebrook Dr
- 3536 Granite Way
- 3534 Lakestone Ct
- 3526 Granite Way
- 3515 Lakestone Ct
- 3533 Granite Way
- 511 Ihnen Ct
- 512 Ihnen Ct
- 3527 Lakestone Ct
- 403 Lakestone Way
- 3524 Granite Way
- 3526 Lakestone Ct
- 3535 Granite Way
- 510 Ihnen Ct
- 513 Pineview Ct
- 3525 Lakestone Ct
