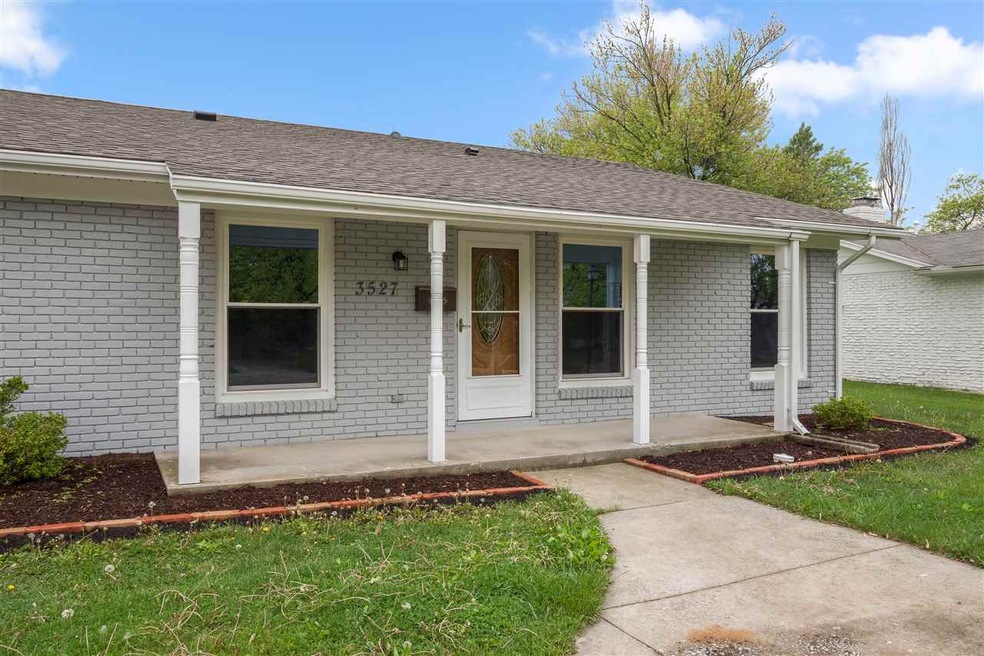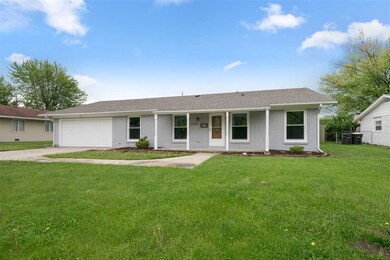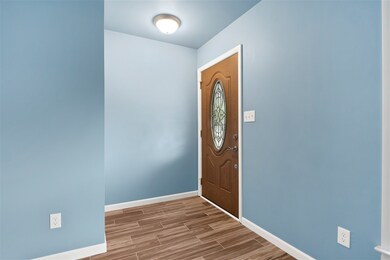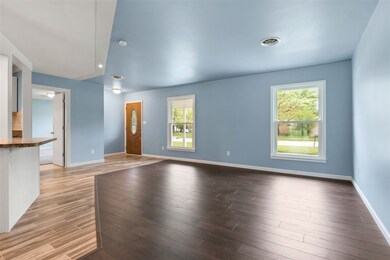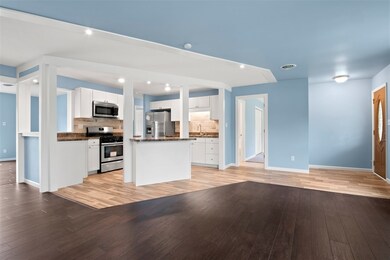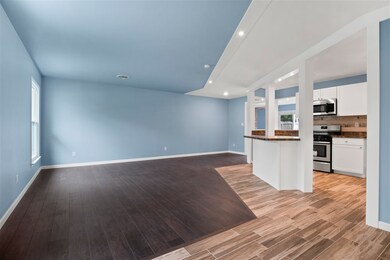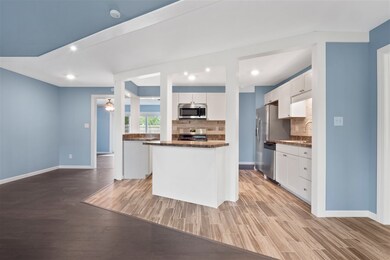
3527 Inwood Dr Fort Wayne, IN 46815
Glenwood Park NeighborhoodHighlights
- Primary Bedroom Suite
- 2 Car Attached Garage
- Kitchen Island
- Ranch Style House
- Breakfast Bar
- Forced Air Heating and Cooling System
About This Home
As of September 2024A DREAM COME TRUE Completely remodeled, 4 bedroom, 2.5 bath home on Fort Waynes NE side of town! This 1,720sqft home sits on a large, fenced-in quiet lot in the Glenwood Park subdivision. Foyer entry welcomes you into the family room with beautiful, new laminate flooring. Open floor plan flows right into the bright and airy kitchen featuring all new: cabinets, laminate counter-tops, ceramic tile flooring and backsplash, and stainless-steel appliances that remain! Split bedroom floor plan with the master just off the kitchen and entry way. Large master suite with two separate closets and full bath with new tile flooring, shower surround, vanity and counter-top and stool. Towards the back of the home is a spacious family room with a cozy, brick, wood-burning fireplace and sliding glass doors out to the huge backyard. 3 other generous sized bedrooms and another full bath with all new tile flooring, tub/shower surround, vanity and counter-top and stool complete this move-in ready home! New features throughout include: carpet, paint, fixtures and hardware, NEW roof (only 1 layer), furnace, A/C, garage door & opener, siding, plumbing, wiring and landscaping. Don’t miss your chance to own this great home!
Last Agent to Sell the Property
Ashley Holley
CENTURY 21 Bradley Realty, Inc Listed on: 05/22/2018
Home Details
Home Type
- Single Family
Est. Annual Taxes
- $988
Year Built
- Built in 1963
Lot Details
- 0.32 Acre Lot
- Lot Dimensions are 85x162
- Level Lot
HOA Fees
- $3 Monthly HOA Fees
Parking
- 2 Car Attached Garage
Home Design
- Ranch Style House
- Vinyl Construction Material
Interior Spaces
- 1,720 Sq Ft Home
- Wood Burning Fireplace
- Gas And Electric Dryer Hookup
Kitchen
- Breakfast Bar
- Oven or Range
- Kitchen Island
- Laminate Countertops
- Disposal
Bedrooms and Bathrooms
- 4 Bedrooms
- Primary Bedroom Suite
- 2 Full Bathrooms
Schools
- Glenwood Park Elementary School
- Lane Middle School
- Snider High School
Utilities
- Forced Air Heating and Cooling System
- Heating System Uses Gas
Community Details
- Glenwood Park Subdivision
Listing and Financial Details
- Assessor Parcel Number 020829377002000072
Ownership History
Purchase Details
Home Financials for this Owner
Home Financials are based on the most recent Mortgage that was taken out on this home.Purchase Details
Home Financials for this Owner
Home Financials are based on the most recent Mortgage that was taken out on this home.Purchase Details
Purchase Details
Purchase Details
Purchase Details
Home Financials for this Owner
Home Financials are based on the most recent Mortgage that was taken out on this home.Similar Homes in Fort Wayne, IN
Home Values in the Area
Average Home Value in this Area
Purchase History
| Date | Type | Sale Price | Title Company |
|---|---|---|---|
| Warranty Deed | $245,900 | Fidelity National Title | |
| Warranty Deed | $145,000 | Centurion Land Title Inc | |
| Quit Claim Deed | $83,000 | None Available | |
| Deed | $77,100 | -- | |
| Sheriffs Deed | $77,101 | None Available | |
| Interfamily Deed Transfer | -- | None Available | |
| Deed | -- | Metropolitan Title Of In |
Mortgage History
| Date | Status | Loan Amount | Loan Type |
|---|---|---|---|
| Open | $233,605 | New Conventional | |
| Previous Owner | $148,740 | VA | |
| Previous Owner | $149,785 | VA | |
| Previous Owner | $114,163 | FHA | |
| Previous Owner | $87,200 | Fannie Mae Freddie Mac | |
| Previous Owner | $21,800 | Stand Alone Second |
Property History
| Date | Event | Price | Change | Sq Ft Price |
|---|---|---|---|---|
| 09/03/2024 09/03/24 | Sold | $245,900 | 0.0% | $143 / Sq Ft |
| 08/04/2024 08/04/24 | Pending | -- | -- | -- |
| 08/01/2024 08/01/24 | For Sale | $245,900 | +69.6% | $143 / Sq Ft |
| 07/20/2018 07/20/18 | Sold | $145,000 | -3.3% | $84 / Sq Ft |
| 06/15/2018 06/15/18 | Pending | -- | -- | -- |
| 06/12/2018 06/12/18 | For Sale | $149,900 | 0.0% | $87 / Sq Ft |
| 05/25/2018 05/25/18 | Pending | -- | -- | -- |
| 05/22/2018 05/22/18 | For Sale | $149,900 | -- | $87 / Sq Ft |
Tax History Compared to Growth
Tax History
| Year | Tax Paid | Tax Assessment Tax Assessment Total Assessment is a certain percentage of the fair market value that is determined by local assessors to be the total taxable value of land and additions on the property. | Land | Improvement |
|---|---|---|---|---|
| 2024 | $2,420 | $224,400 | $30,900 | $193,500 |
| 2023 | $2,420 | $213,600 | $30,900 | $182,700 |
| 2022 | $2,182 | $194,200 | $30,900 | $163,300 |
| 2021 | $1,758 | $158,800 | $17,700 | $141,100 |
| 2020 | $1,689 | $153,700 | $17,700 | $136,000 |
| 2019 | $1,533 | $142,600 | $17,700 | $124,900 |
| 2018 | $1,195 | $112,800 | $17,700 | $95,100 |
| 2017 | $988 | $99,900 | $17,700 | $82,200 |
| 2016 | $937 | $97,000 | $17,700 | $79,300 |
| 2014 | $697 | $85,400 | $17,700 | $67,700 |
| 2013 | $823 | $92,600 | $17,700 | $74,900 |
Agents Affiliated with this Home
-
B
Seller's Agent in 2024
Bradley Richmond
Coldwell Banker Real Estate Group
-
V
Buyer's Agent in 2024
Val Bartrom
Mike Thomas Assoc., Inc
-
A
Seller's Agent in 2018
Ashley Holley
CENTURY 21 Bradley Realty, Inc
Map
Source: Indiana Regional MLS
MLS Number: 201821463
APN: 02-08-29-377-002.000-072
- 3617 Kirkfield Dr
- 3517 Vance Ave
- 3222 Chancellor Dr
- 3333 Eastwood Dr
- 3024 Nordholme Ave
- 2927 Barnhart Ave
- 4019 Dalewood Dr
- 2923 Inwood Dr
- 4212 Vance Ave
- 2719 Belfast Dr
- 3023 Hobson Rd
- 2703 Bosworth Dr
- 3016 Glenwood Ave
- 4153 Woodstock Dr
- 3027 Kingsley Dr
- 2407 Sherborne Blvd
- 4457 Beckstein Dr
- 2624 Merivale St
- 3732 Stellhorn Rd
- 4710 Karen Ave
