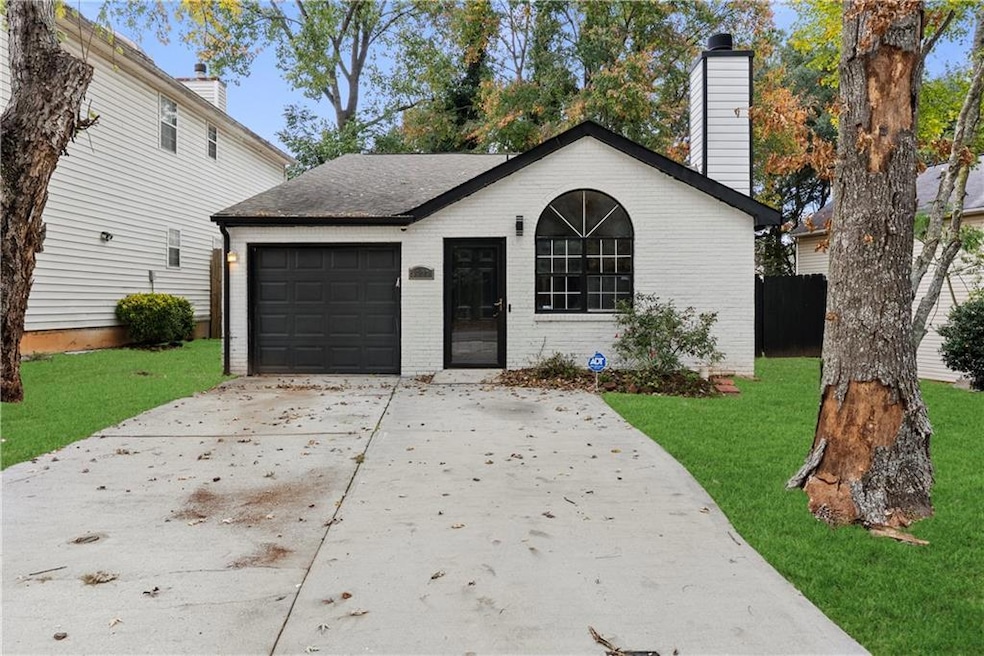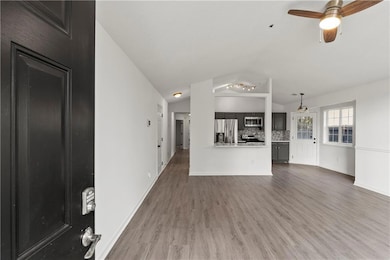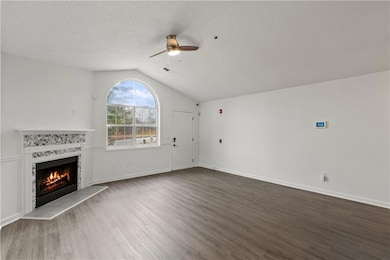3527 Lehigh Way Decatur, GA 30034
Southwest DeKalb NeighborhoodEstimated payment $1,611/month
Total Views
2,321
3
Beds
2
Baths
1,500
Sq Ft
$153
Price per Sq Ft
Highlights
- Very Popular Property
- Property is near public transit
- Walk-In Pantry
- Open-Concept Dining Room
- Ranch Style House
- Open to Family Room
About This Home
Beautifully remodeled 3-bedroom, 2-bath ranch-style home in the sought-after Platina Park subdivision of Decatur! This open-concept home features fresh paint, high 10-ft ceilings, a cozy fireplace, and a modern kitchen with stainless steel appliances and gray cabinets. The spacious master suite offers a double vanity and plenty of natural light. Enjoy a large fenced backyard with patio, perfect for entertaining. Conveniently located near shopping, dining, and freeway access. Investor-friendly and move-in ready!
Home Details
Home Type
- Single Family
Est. Annual Taxes
- $4,749
Year Built
- Built in 1994 | Remodeled
Lot Details
- 4,356 Sq Ft Lot
- Back Yard Fenced
Parking
- 1 Car Garage
- Driveway
Home Design
- Ranch Style House
- Slab Foundation
- Shingle Roof
- Aluminum Siding
- Brick Front
Interior Spaces
- 1,500 Sq Ft Home
- Ceiling height of 10 feet on the main level
- Ceiling Fan
- Living Room with Fireplace
- Open-Concept Dining Room
- Laminate Flooring
- Laundry in Garage
Kitchen
- Open to Family Room
- Eat-In Kitchen
- Walk-In Pantry
- Dishwasher
- Kitchen Island
Bedrooms and Bathrooms
- 3 Main Level Bedrooms
- 2 Full Bathrooms
- Dual Vanity Sinks in Primary Bathroom
- Bathtub and Shower Combination in Primary Bathroom
Outdoor Features
- Patio
Location
- Property is near public transit
- Property is near shops
Schools
- Chapel Hill - Dekalb Elementary And Middle School
- Southwest Dekalb High School
Utilities
- Central Heating
- Underground Utilities
- 220 Volts
- 220 Volts in Garage
- High Speed Internet
Listing and Financial Details
- Assessor Parcel Number 15 061 02 092
Community Details
Recreation
- Trails
Additional Features
- Platina Park Subdivision
- Security Service
Map
Create a Home Valuation Report for This Property
The Home Valuation Report is an in-depth analysis detailing your home's value as well as a comparison with similar homes in the area
Home Values in the Area
Average Home Value in this Area
Tax History
| Year | Tax Paid | Tax Assessment Tax Assessment Total Assessment is a certain percentage of the fair market value that is determined by local assessors to be the total taxable value of land and additions on the property. | Land | Improvement |
|---|---|---|---|---|
| 2025 | $4,505 | $93,000 | $20,000 | $73,000 |
| 2024 | $4,749 | $98,640 | $20,000 | $78,640 |
| 2023 | $4,749 | $90,960 | $20,000 | $70,960 |
| 2022 | $3,096 | $63,040 | $9,600 | $53,440 |
| 2021 | $2,050 | $39,200 | $7,520 | $31,680 |
| 2020 | $2,199 | $42,600 | $9,600 | $33,000 |
| 2019 | $2,035 | $38,880 | $9,600 | $29,280 |
| 2018 | $1,318 | $27,640 | $5,600 | $22,040 |
| 2017 | $1,482 | $26,160 | $5,600 | $20,560 |
| 2016 | $1,313 | $21,480 | $3,520 | $17,960 |
| 2014 | $1,308 | $18,640 | $3,520 | $15,120 |
Source: Public Records
Property History
| Date | Event | Price | List to Sale | Price per Sq Ft | Prior Sale |
|---|---|---|---|---|---|
| 10/27/2025 10/27/25 | For Sale | $230,000 | +134.8% | $153 / Sq Ft | |
| 01/29/2020 01/29/20 | Sold | $97,942 | -9.1% | $77 / Sq Ft | View Prior Sale |
| 01/09/2020 01/09/20 | Pending | -- | -- | -- | |
| 12/30/2019 12/30/19 | For Sale | $107,800 | -- | $85 / Sq Ft |
Source: First Multiple Listing Service (FMLS)
Purchase History
| Date | Type | Sale Price | Title Company |
|---|---|---|---|
| Warranty Deed | -- | -- | |
| Warranty Deed | $97,942 | -- | |
| Foreclosure Deed | $105,600 | -- | |
| Deed | $114,000 | -- | |
| Deed | -- | -- | |
| Quit Claim Deed | -- | -- | |
| Deed | $85,000 | -- | |
| Deed | $75,000 | -- |
Source: Public Records
Mortgage History
| Date | Status | Loan Amount | Loan Type |
|---|---|---|---|
| Open | $114,000 | New Conventional | |
| Previous Owner | $106,500 | New Conventional | |
| Previous Owner | $108,300 | New Conventional | |
| Previous Owner | $68,000 | New Conventional | |
| Closed | $0 | FHA |
Source: Public Records
Source: First Multiple Listing Service (FMLS)
MLS Number: 7674408
APN: 15-061-02-092
Nearby Homes
- 3523 Lehigh Way
- 3519 Lehigh Way
- 3633 Emerald Point
- 3607 Brycewood Dr
- 3605 Brycewood Dr
- 3603 Brycewood Dr
- 3601 Brycewood Dr
- 3599 Brycewood Dr
- 4066 Sonoma Wood Trail
- 4056 Wortham Way
- 3797 Flakes Mill Rd Unit 1A
- 3604 Spring Trace
- 3620 Spring Trace
- 3611 Concordia Rd
- Stratford Plan at Harvest Park
- Sudbury Plan at Harvest Park
- Salisbury Plan at Harvest Park
- 3946 Flakes Mill Rd
- 3683 Brown Dr
- 3865 Lehigh Blvd
- 3667 Sapphire Ct
- 3650 Emerald Point
- 3640 Platina Park Ct
- 100 Woodberry Place
- 3608 Shepherds Path
- 3909 Wintersweet Dr
- 3613 Shepherds Path
- 3545 Stanford Cir
- 4276 Old Lake Dr
- 3691 Idle Creek Dr
- 4012 Day Trail N
- 3521 Waldrop Ridge Ct
- 4060 Day Trail S
- 4259 Waldrop Hills Terrace
- 3856 Tawny Birch Ct
- 4050 Daron Ct
- 4514 Old Lake Dr
- 3253 Georgian Woods Cir
- 3261 White Castle Way
- 3667 Chimney Ridge Ct







