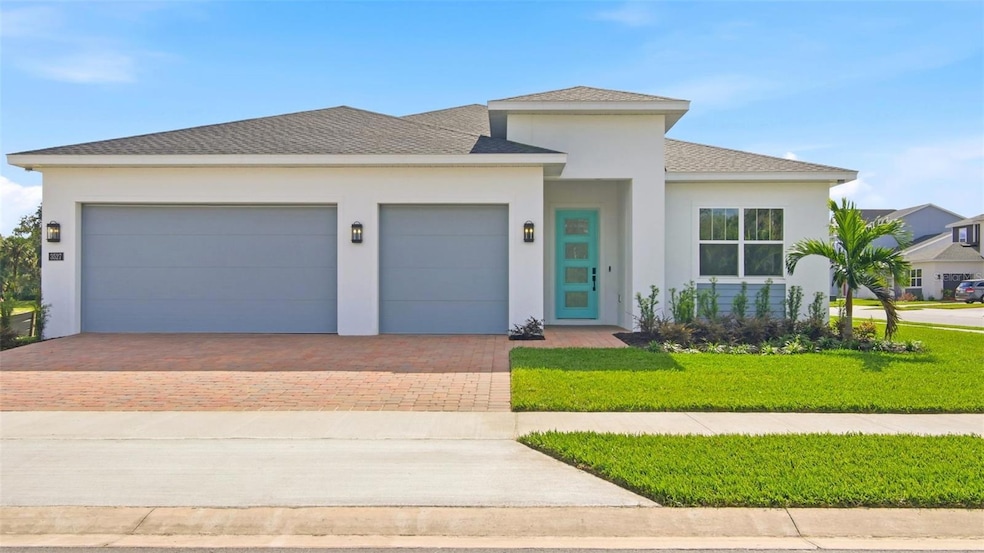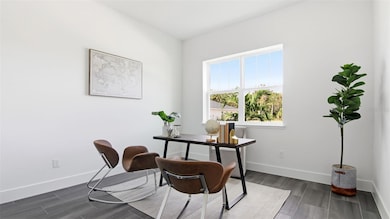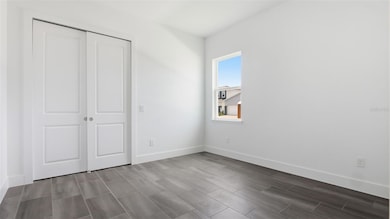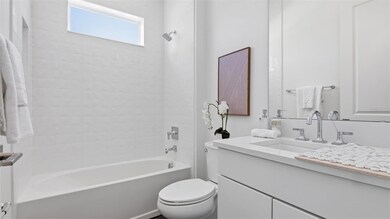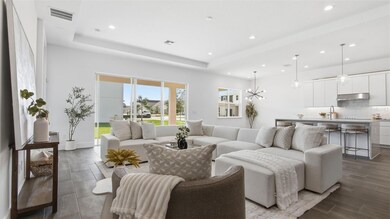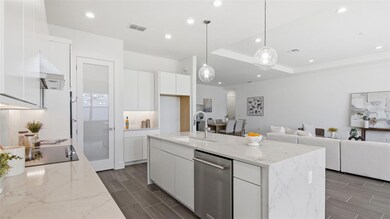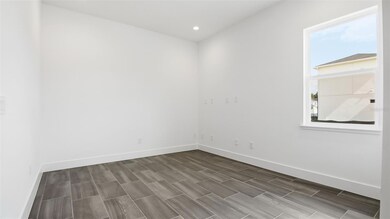3527 McLain Preserve Point Sanford, FL 32771
Estimated payment $3,659/month
Highlights
- New Construction
- Gated Community
- High Ceiling
- Seminole High School Rated A
- Open Floorplan
- Great Room
About This Home
A charming floor plan with modern architectural designs define the elegant Chapelton. The welcoming foyer seamlessly flows into a lovely dining room that is adjacent to the expansive great room with coffered ceiling and accessible to the desirable covered patio. Overlooking an intimate casual dining area, the kitchen is expertly crafted with plenty of counter and cabinet space, a sizable pantry, and a center island with breakfast bar. Defining the spacious primary bedroom suite is an elegant walk-in closet and airy primary bath that features dual vanities, large luxe shower, linen storage, and private water closet. Conveniently located off the foyer, secondary bedrooms include roomy closets and a shared hall bath. A secluded flex room, convenient powder room and everyday entry, and easily accessible laundry are additional features of the Chapelton.
Listing Agent
ORLANDO TBI REALTY LLC Brokerage Phone: 407-345-6000 License #3029920 Listed on: 11/16/2025
Co-Listing Agent
ORLANDO TBI REALTY LLC Brokerage Phone: 407-345-6000 License #3576945
Home Details
Home Type
- Single Family
Est. Annual Taxes
- $1,108
Year Built
- Built in 2025 | New Construction
Lot Details
- 9,000 Sq Ft Lot
- Lot Dimensions are 75 x 120
- North Facing Home
- Property is zoned PUD
HOA Fees
- $141 Monthly HOA Fees
Parking
- 3 Car Attached Garage
Home Design
- Slab Foundation
- Shingle Roof
- Block Exterior
Interior Spaces
- 2,625 Sq Ft Home
- Open Floorplan
- Tray Ceiling
- High Ceiling
- Sliding Doors
- Great Room
- Family Room Off Kitchen
- Combination Dining and Living Room
- Home Office
- In Wall Pest System
Kitchen
- Eat-In Kitchen
- Dinette
- Built-In Oven
- Cooktop with Range Hood
- Recirculated Exhaust Fan
- Microwave
- Dishwasher
- Solid Surface Countertops
- Disposal
Flooring
- Brick
- Tile
Bedrooms and Bathrooms
- 3 Bedrooms
- Split Bedroom Floorplan
- En-Suite Bathroom
- Walk-In Closet
- Tall Countertops In Bathroom
- Split Vanities
- Private Water Closet
- Shower Only
Laundry
- Laundry in unit
- Dryer
- Washer
Schools
- Midway Elementary School
- Millennium Middle School
- Seminole High School
Utilities
- Central Air
- Heating Available
- Vented Exhaust Fan
- Thermostat
- Electric Water Heater
- Cable TV Available
Additional Features
- Reclaimed Water Irrigation System
- Access to Freshwater Canal
Listing and Financial Details
- Visit Down Payment Resource Website
- Tax Lot 0159
- Assessor Parcel Number 28-19-31-503-0000-0159
Community Details
Overview
- Association fees include pool, management
- Geeta Chowbay Association, Phone Number (855) 629-6481
- Visit Association Website
- Built by Toll Brothers
- Riverside Oaks Subdivision, Chapelton Floorplan
- The community has rules related to deed restrictions
Recreation
- Community Playground
- Community Pool
- Trails
Additional Features
- Community Mailbox
- Gated Community
Map
Home Values in the Area
Average Home Value in this Area
Property History
| Date | Event | Price | List to Sale | Price per Sq Ft |
|---|---|---|---|---|
| 11/16/2025 11/16/25 | For Sale | $650,000 | -- | $248 / Sq Ft |
Source: Stellar MLS
MLS Number: O6361116
- 2659 Fiddle Leaf Way
- 3441 Bluff Oak Ln
- 1039 Gloryland Ct
- 1043 Gloryland Ct
- 1047 Gloryland Ct
- 1051 Gloryland Ct
- 1055 Gloryland Ct
- 3450 McLain Preserve Point
- 1062 Gloryland Ct
- 3698 Arbordale Loop
- 1067 Gloryland Ct
- Chapleton Plan at Riverside Oaks - Estates Collection
- Frankfield Plan at Riverside Oaks - Estates Collection
- Fredrick Plan at Riverside Oaks - Estates Collection
- Fredrick Elite Plan at Riverside Oaks - Estates Collection
- 140 Gloryland Ct
- Bronte Plan at Riverside Oaks - Estates Collection
- Georgette Plan at Riverside Oaks - Estates Collection
- 121 Citra Ln
- 1153 Basalt Ln
- 3604 Sungrove Cir
- 3762 Swanfalls Terrace
- 136 Adoncia Way
- 1360 Celery Palm Cove
- 3871 Silverstream Terrace
- 4207 Looking Glass Place
- 1408 Celery Palm Cove
- 513 Bella Rosa Cir
- 3320 Lincoln St
- 3945 Angola Ln
- 4750 Tributary Ln
- 4756 Tributary Ln
- 4762 Tributary Ln
- 3633 Main St
- 4768 Tributary Ln
- 4759 Tributary Ln
- 4767 Tributary Ln
- 2117 Lilipetal Ct
- 4776 Tributary Ln
- 4780 Tributary Ln
