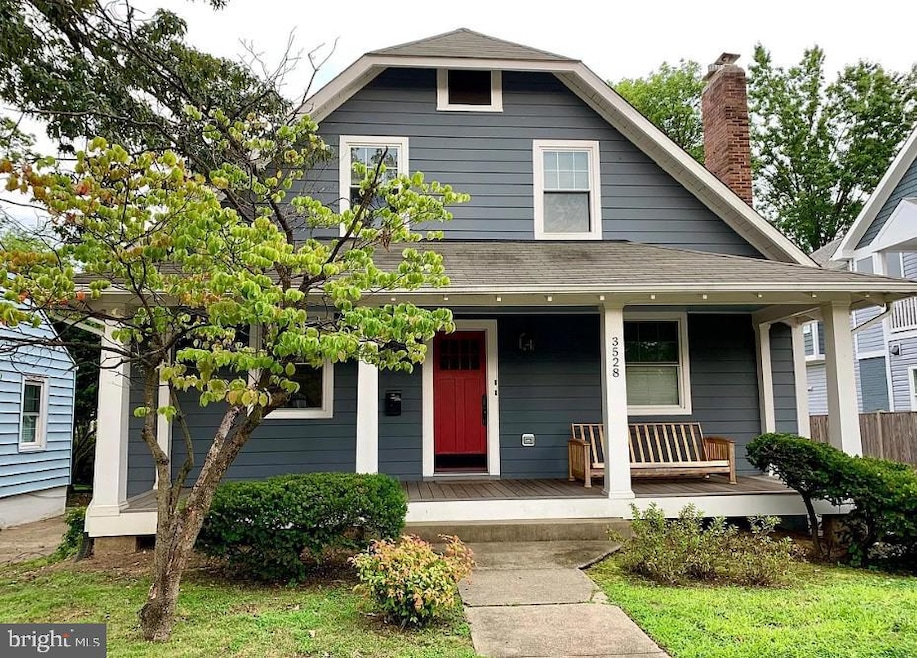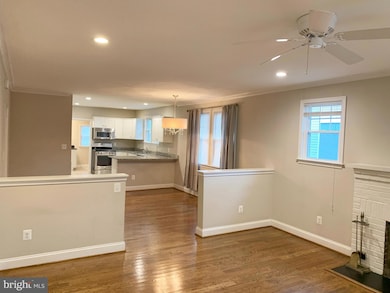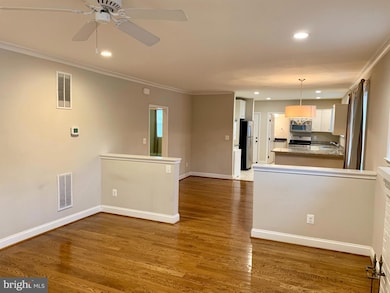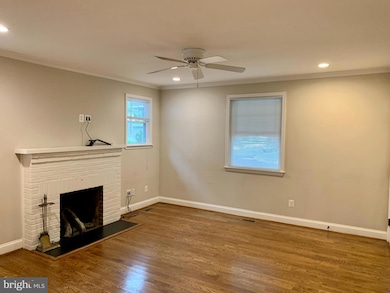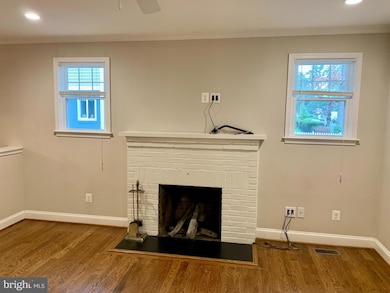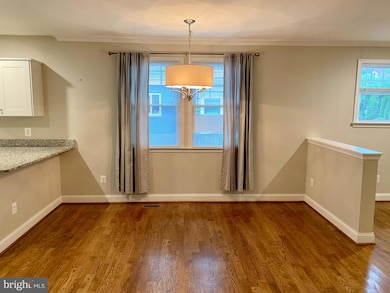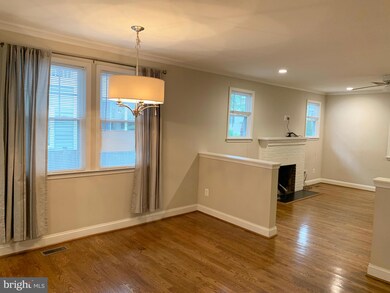3528 14th St N Arlington, VA 22201
Ballston NeighborhoodEstimated payment $10,454/month
Highlights
- Deck
- Solid Hardwood Flooring
- 2 Car Detached Garage
- Taylor Elementary School Rated A
- 1 Fireplace
- 2-minute walk to Hayes Park
About This Home
PHOTOS PRE EXISTING LEASES. PICTURES DO NOT DO THESE EXPANSIVE UNITS JUSTICE! MUST TOUR. BEAUTIFUL WALK TO METRO fully leased, three-unit bungalow is a rare walk-to-metro gem in the highly sought-after Cherrydale neighborhood of Arlington. Set on a flat lot with a private backyard and detached two-car garage, the home blends timeless bungalow curb appeal with turnkey functionality. Just a short walk to the Metro and minutes from Clarendon’s vibrant dining and nightlife, the location also offers exceptional accessibility to D.C., Rosslyn, Ballston, and Tysons. The property includes three thoughtfully laid out and fully renovated units: a spacious main-level 3-bedroom, 2-bath unit with an open-concept kitchen, dining area, and living room with fireplace, plus direct backyard access; an upper-level 2-bedroom, 2-bath unit with charming rooflines, a large kitchen, and private outdoor entry; and a lower-level 1-bedroom, 1-bath unit with a private rear entrance and kitchenette. Each unit has its own laundry, with gleaming hardwood floors in the upper two units and ample shared storage availability. Fully renovated and easy to lease and manage, this is a turnkey investment opportunity in one of Arlington’s most convenient and commuter-friendly neighborhoods. Tours will be grouped when possible out of courtesy to current tenants.
Listing Agent
RE/MAX Distinctive Real Estate, Inc. License #SP98379560 Listed on: 06/02/2025

Property Details
Home Type
- Multi-Family
Est. Annual Taxes
- $12,791
Year Built
- Built in 1936 | Remodeled in 2014
Lot Details
- 6,481 Sq Ft Lot
- Interior Lot
- Property is in very good condition
Parking
- 2 Car Detached Garage
- Front Facing Garage
- Driveway
Home Design
- Triplex
- Bungalow
- Asphalt Roof
- Concrete Perimeter Foundation
Interior Spaces
- 1 Fireplace
- Solid Hardwood Flooring
- Partially Finished Basement
- Interior and Rear Basement Entry
Outdoor Features
- Deck
- Porch
Location
- Urban Location
Schools
- Arlington Science Focus Elementary School
- Dorothy Hamm Middle School
- Washington-Liberty High School
Utilities
- Central Heating and Cooling System
- Cooling System Utilizes Natural Gas
- 60+ Gallon Tank
Community Details
- 3 Units
- 3-Story Building
- Cherrydale Subdivision
Listing and Financial Details
- Assessor Parcel Number 15-081-021
Map
Home Values in the Area
Average Home Value in this Area
Tax History
| Year | Tax Paid | Tax Assessment Tax Assessment Total Assessment is a certain percentage of the fair market value that is determined by local assessors to be the total taxable value of land and additions on the property. | Land | Improvement |
|---|---|---|---|---|
| 2025 | $12,970 | $1,255,600 | $826,400 | $429,200 |
| 2024 | $12,791 | $1,238,200 | $816,400 | $421,800 |
| 2023 | $12,509 | $1,214,500 | $816,400 | $398,100 |
| 2022 | $12,064 | $1,171,300 | $776,400 | $394,900 |
| 2021 | $11,684 | $1,134,400 | $739,500 | $394,900 |
| 2020 | $11,486 | $1,119,500 | $714,000 | $405,500 |
| 2019 | $11,224 | $1,094,000 | $688,500 | $405,500 |
| 2018 | $10,371 | $1,030,900 | $663,000 | $367,900 |
| 2017 | $10,097 | $1,003,700 | $612,000 | $391,700 |
| 2016 | $10,074 | $1,016,600 | $612,000 | $404,600 |
| 2015 | $9,510 | $954,800 | $555,900 | $398,900 |
| 2014 | $6,933 | $696,100 | $499,800 | $196,300 |
Property History
| Date | Event | Price | Change | Sq Ft Price |
|---|---|---|---|---|
| 05/08/2025 05/08/25 | For Sale | $1,699,900 | +209.1% | $513 / Sq Ft |
| 12/30/2012 12/30/12 | Sold | $550,000 | 0.0% | $228 / Sq Ft |
| 10/31/2012 10/31/12 | Pending | -- | -- | -- |
| 10/30/2012 10/30/12 | For Sale | $550,000 | -- | $228 / Sq Ft |
Purchase History
| Date | Type | Sale Price | Title Company |
|---|---|---|---|
| Gift Deed | -- | -- | |
| Warranty Deed | $550,000 | -- |
Mortgage History
| Date | Status | Loan Amount | Loan Type |
|---|---|---|---|
| Open | $650,000 | Credit Line Revolving |
Source: Bright MLS
MLS Number: VAAR2058648
APN: 15-081-021
- 3515 Washington Blvd Unit 210
- 1414 N Johnson St
- 3625 10th St N Unit 303
- 1404 N Hudson St
- 901 N Monroe St Unit 1013
- 901 N Monroe St Unit 509
- 901 N Monroe St Unit 308
- 901 N Monroe St Unit 209
- 1816 N Jackson St
- 3409 Wilson Blvd Unit 513
- 3409 Wilson Blvd Unit 211
- 3409 Wilson Blvd Unit 703
- 4103 11th Place N
- 3800 Fairfax Dr Unit 509
- 3800 Fairfax Dr Unit 1411
- 1522 N Stafford St
- 1001 N Randolph St Unit 221
- 1001 N Randolph St Unit 109
- 1416 N Hancock St
- 3134 18th St N
- 3445 Washington Blvd
- 1049 N Monroe St
- 3415 Washington Blvd
- 3601 Fairfax Dr Unit FL10-ID414
- 3601 Fairfax Dr Unit FL10-ID527
- 3601 Fairfax Dr
- 4020 Washington Blvd Unit 2
- 3275 Washington Blvd Unit FL5-ID1095
- 3275 Washington Blvd Unit FL6-ID1092
- 3275 Washington Blvd Unit FL9-ID1096
- 3275 Washington Blvd
- 3444 Fairfax Dr Unit FL10-ID1075
- 3444 Fairfax Dr Unit FL6-ID1061
- 3444 Fairfax Dr Unit FL3-ID675
- 3444 Fairfax Dr Unit FL5-ID991
- 3444 Fairfax Dr Unit FL7-ID895
- 3444 Fairfax Dr
- 1300 N Hudson St Unit TOP FLOOR
- 901 N Nelson St
- 1128 N Irving St Unit FL2-ID1145
