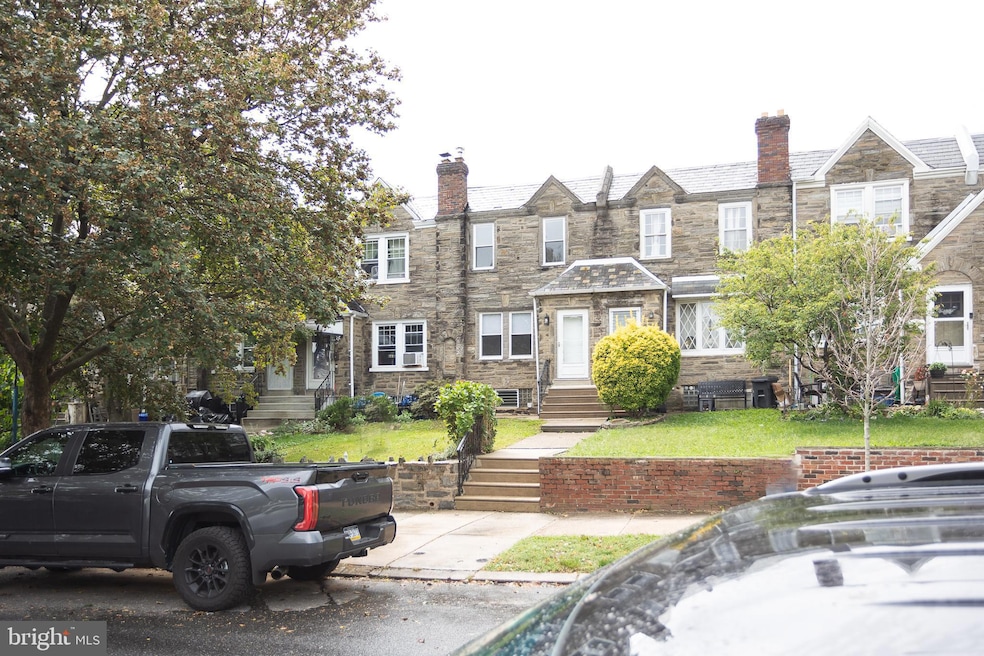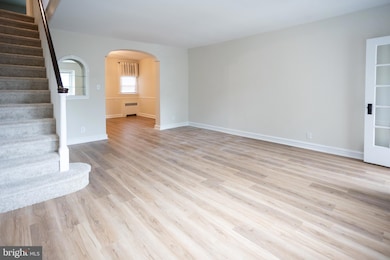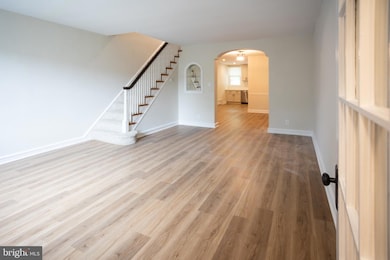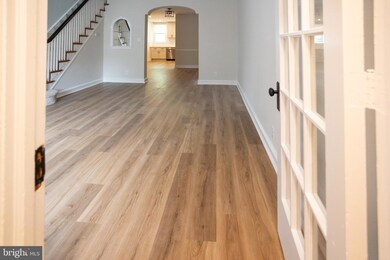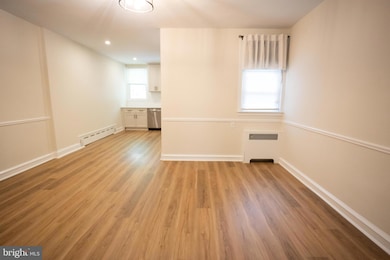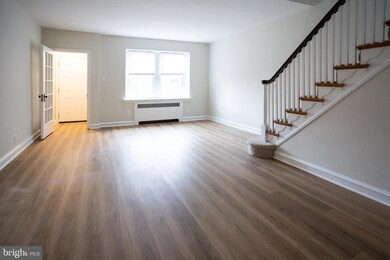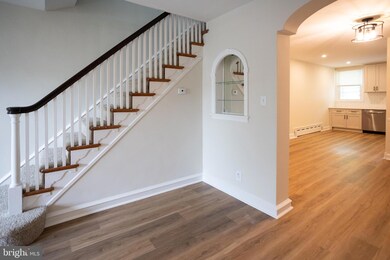3528 Chippendale Ave Philadelphia, PA 19136
Mayfair NeighborhoodEstimated payment $1,830/month
Highlights
- Traditional Floor Plan
- No HOA
- Double Door Entry
- Straight Thru Architecture
- Breakfast Area or Nook
- Stainless Steel Appliances
About This Home
Welcome to this lovely home located in Mayfair! This home has been completely renovated top to bottom featuring an open floor plan, vinyl flooring, abundant natural light, and new recessed lighting . 1st Fl features a oversized living room, dining room and a modern kitchen that boasts quartz countertops and ample space for cooking and entertaining with stainless appliances. 2nd Fl features 3 great sized bedroom and a full bathroom. A fully finished basement provides you extra living space and entertaining, this house is ready for you to move right in!
The convenience of the location and everything about this home is truly unique, house is few minutes away from I95 ..excellent location and highly convenient for everyone it offers easy access to Variety of Amenities and transportation situated in a well connected neighborhood ,close to Schools, Parks ,Public transportation, Restaurants
Listing Agent
(215) 778-8293 matthew.jones@kw.com Keller Williams Real Estate Tri-County Listed on: 09/17/2025

Townhouse Details
Home Type
- Townhome
Est. Annual Taxes
- $3,310
Year Built
- Built in 1920
Lot Details
- 1,616 Sq Ft Lot
- Lot Dimensions are 16.00 x 100.00
- Property is in excellent condition
Parking
- 1 Car Attached Garage
- 1 Driveway Space
- Basement Garage
- Alley Access
- On-Street Parking
Home Design
- Straight Thru Architecture
- Block Foundation
- Masonry
Interior Spaces
- Property has 2 Levels
- Traditional Floor Plan
- Chair Railings
- Ceiling Fan
- Skylights
- Double Door Entry
- Dining Area
- Finished Basement
- Laundry in Basement
- Washer and Dryer Hookup
Kitchen
- Breakfast Area or Nook
- Eat-In Kitchen
- Built-In Range
- Built-In Microwave
- Dishwasher
- Stainless Steel Appliances
- Disposal
Flooring
- Carpet
- Luxury Vinyl Plank Tile
Bedrooms and Bathrooms
- 3 Main Level Bedrooms
- Walk-in Shower
Utilities
- Cooling System Utilizes Natural Gas
- Window Unit Cooling System
- Radiator
- Vented Exhaust Fan
- Hot Water Heating System
- Natural Gas Water Heater
- Cable TV Available
Community Details
- No Home Owners Association
- Mayfair Subdivision
Listing and Financial Details
- Tax Lot 228
- Assessor Parcel Number 642203800
Map
Home Values in the Area
Average Home Value in this Area
Property History
| Date | Event | Price | List to Sale | Price per Sq Ft |
|---|---|---|---|---|
| 11/18/2025 11/18/25 | For Sale | $299,999 | +1.7% | $163 / Sq Ft |
| 10/21/2025 10/21/25 | Pending | -- | -- | -- |
| 10/16/2025 10/16/25 | Price Changed | $294,900 | 0.0% | $161 / Sq Ft |
| 10/09/2025 10/09/25 | Price Changed | $294,999 | -1.3% | $161 / Sq Ft |
| 10/01/2025 10/01/25 | Price Changed | $299,000 | -0.3% | $163 / Sq Ft |
| 09/26/2025 09/26/25 | Price Changed | $299,990 | 0.0% | $163 / Sq Ft |
| 09/17/2025 09/17/25 | For Sale | $299,999 | -- | $163 / Sq Ft |
Source: Bright MLS
MLS Number: PAPH2538912
- 3547 Shelmire Ave
- 4224 Chippendale Ave
- 3556 Meridian St
- 3411 Chippendale Ave
- 3532 Shelmire Ave
- 3413 Shelmire Ave
- 3405 Sheffield St
- 3335 Shelmire Ave
- 4016 Vista St
- 4214 Marple St
- 3318 Oakmont St
- 3315 Chippendale Ave
- 4032 Vista St
- 3310 Sheffield Ave
- 3317 Shelmire Ave
- 3414 Hartel Ave
- 3307 Sheffield St
- 4243 Chippendale St
- 3316 Vista St
- 3411 Tudor St
