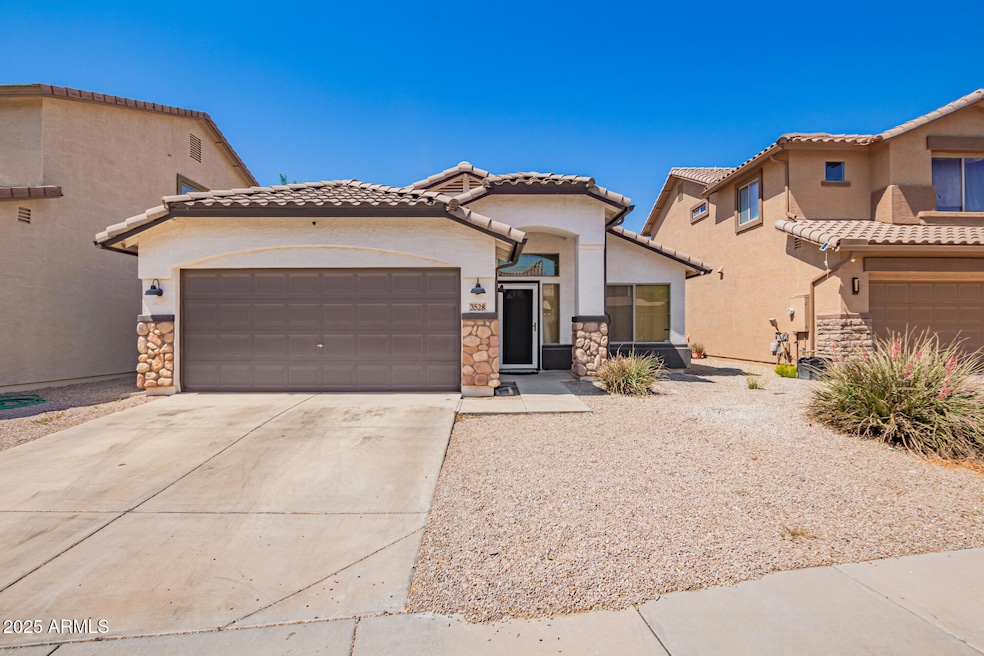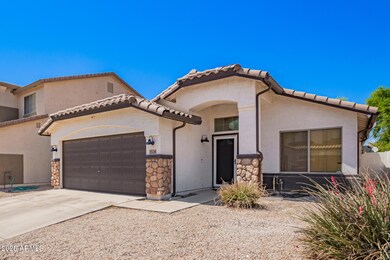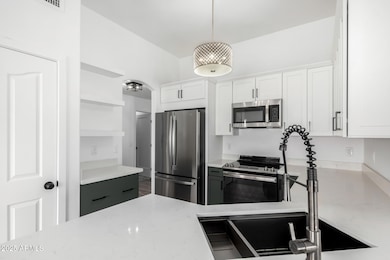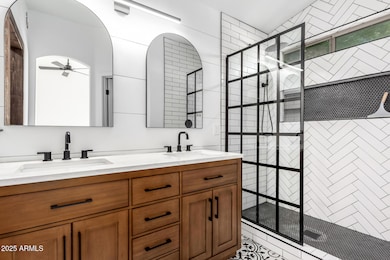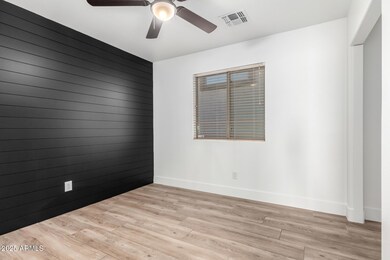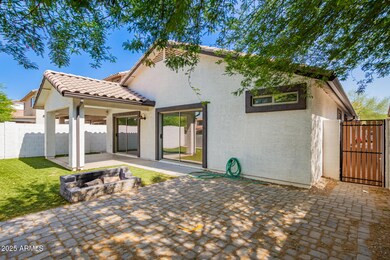
3528 W Paseo Way Laveen, AZ 85339
Laveen NeighborhoodHighlights
- Contemporary Architecture
- Vaulted Ceiling
- Covered Patio or Porch
- Phoenix Coding Academy Rated A
- Granite Countertops
- 2 Car Direct Access Garage
About This Home
As of June 2025Don't miss this 3-bedroom gem in Dobbins Corner! Featuring an inviting curb appeal & a 2-car garage! The interior showcases tile flooring, vaulted ceilings, tons of natural light & fresh soft paint. Cook delicious meals in the impeccable kitchen displaying New shaker cabinetry & granite counters, a pantry, & SS appliances. The main bedroom promises a good night's sleep, and offers a private exit, walk-in closet with drawers for easy organization & an ensuite with an oversized dual sink vanity. The backyard is perfect for entertaining and relaxation, and boasts a charming covered patio and turf. Don't forget to visit the community's walking/biking path and the children's playground! Come see it before it's too late!
Last Agent to Sell the Property
Keller Williams Realty Sonoran Living License #SA666169000 Listed on: 05/29/2025

Home Details
Home Type
- Single Family
Est. Annual Taxes
- $1,734
Year Built
- Built in 2005
Lot Details
- 4,639 Sq Ft Lot
- Desert faces the front of the property
- Wrought Iron Fence
- Block Wall Fence
- Artificial Turf
HOA Fees
- $89 Monthly HOA Fees
Parking
- 2 Car Direct Access Garage
- Garage Door Opener
Home Design
- Contemporary Architecture
- Wood Frame Construction
- Tile Roof
- Stone Exterior Construction
- Stucco
Interior Spaces
- 1,423 Sq Ft Home
- 1-Story Property
- Vaulted Ceiling
- Ceiling Fan
- Double Pane Windows
- Tile Flooring
Kitchen
- Eat-In Kitchen
- Breakfast Bar
- Built-In Microwave
- Granite Countertops
Bedrooms and Bathrooms
- 3 Bedrooms
- Remodeled Bathroom
- 2 Bathrooms
- Dual Vanity Sinks in Primary Bathroom
- Easy To Use Faucet Levers
Accessible Home Design
- Accessible Hallway
- No Interior Steps
Outdoor Features
- Covered Patio or Porch
Schools
- Cheatham Elementary School
- Laveen Elementary Middle School
- Cesar Chavez High School
Utilities
- Central Air
- Heating Available
- High Speed Internet
- Cable TV Available
Listing and Financial Details
- Tax Lot 26
- Assessor Parcel Number 300-11-080
Community Details
Overview
- Association fees include ground maintenance
- Sentry Management Association, Phone Number (480) 345-0046
- Built by GREYSTONE HOMES
- Dobbins Corner Property Subdivision
Recreation
- Community Playground
- Bike Trail
Ownership History
Purchase Details
Home Financials for this Owner
Home Financials are based on the most recent Mortgage that was taken out on this home.Purchase Details
Home Financials for this Owner
Home Financials are based on the most recent Mortgage that was taken out on this home.Purchase Details
Home Financials for this Owner
Home Financials are based on the most recent Mortgage that was taken out on this home.Purchase Details
Home Financials for this Owner
Home Financials are based on the most recent Mortgage that was taken out on this home.Purchase Details
Purchase Details
Purchase Details
Home Financials for this Owner
Home Financials are based on the most recent Mortgage that was taken out on this home.Purchase Details
Home Financials for this Owner
Home Financials are based on the most recent Mortgage that was taken out on this home.Similar Homes in the area
Home Values in the Area
Average Home Value in this Area
Purchase History
| Date | Type | Sale Price | Title Company |
|---|---|---|---|
| Warranty Deed | $405,000 | Ez Title | |
| Interfamily Deed Transfer | -- | None Available | |
| Warranty Deed | $215,000 | Lawyers Title Of Arizona Inc | |
| Warranty Deed | $152,000 | Security Title Agency | |
| Cash Sale Deed | $95,000 | First American Title Ins Co | |
| Corporate Deed | -- | First American Title | |
| Trustee Deed | $92,000 | First American Title | |
| Warranty Deed | $223,900 | Fidelity National Title | |
| Warranty Deed | $216,578 | The Talon Group Tempe Supers |
Mortgage History
| Date | Status | Loan Amount | Loan Type |
|---|---|---|---|
| Open | $397,664 | FHA | |
| Previous Owner | $40,000 | Credit Line Revolving | |
| Previous Owner | $217,000 | VA | |
| Previous Owner | $215,000 | Stand Alone Refi Refinance Of Original Loan | |
| Previous Owner | $215,000 | VA | |
| Previous Owner | $147,500 | New Conventional | |
| Previous Owner | $149,246 | FHA | |
| Previous Owner | $223,900 | New Conventional | |
| Previous Owner | $32,486 | Credit Line Revolving | |
| Previous Owner | $173,262 | New Conventional |
Property History
| Date | Event | Price | Change | Sq Ft Price |
|---|---|---|---|---|
| 06/26/2025 06/26/25 | Sold | $405,000 | +1.3% | $285 / Sq Ft |
| 06/02/2025 06/02/25 | Pending | -- | -- | -- |
| 05/29/2025 05/29/25 | For Sale | $399,900 | +86.0% | $281 / Sq Ft |
| 10/19/2018 10/19/18 | Sold | $215,000 | 0.0% | $151 / Sq Ft |
| 09/10/2018 09/10/18 | Pending | -- | -- | -- |
| 09/06/2018 09/06/18 | For Sale | $215,000 | +41.4% | $151 / Sq Ft |
| 06/27/2014 06/27/14 | Sold | $152,000 | +1.4% | $107 / Sq Ft |
| 06/04/2014 06/04/14 | Pending | -- | -- | -- |
| 05/12/2014 05/12/14 | For Sale | $149,900 | 0.0% | $105 / Sq Ft |
| 09/01/2013 09/01/13 | Rented | $1,050 | -4.5% | -- |
| 08/29/2013 08/29/13 | Under Contract | -- | -- | -- |
| 05/20/2013 05/20/13 | For Rent | $1,100 | -- | -- |
Tax History Compared to Growth
Tax History
| Year | Tax Paid | Tax Assessment Tax Assessment Total Assessment is a certain percentage of the fair market value that is determined by local assessors to be the total taxable value of land and additions on the property. | Land | Improvement |
|---|---|---|---|---|
| 2025 | $1,734 | $12,474 | -- | -- |
| 2024 | $1,702 | $11,880 | -- | -- |
| 2023 | $1,702 | $25,810 | $5,160 | $20,650 |
| 2022 | $1,650 | $18,820 | $3,760 | $15,060 |
| 2021 | $1,663 | $18,070 | $3,610 | $14,460 |
| 2020 | $1,619 | $16,080 | $3,210 | $12,870 |
| 2019 | $1,624 | $14,800 | $2,960 | $11,840 |
| 2018 | $1,544 | $13,180 | $2,630 | $10,550 |
| 2017 | $1,460 | $12,810 | $2,560 | $10,250 |
| 2016 | $1,386 | $11,760 | $2,350 | $9,410 |
| 2015 | $1,248 | $10,250 | $2,050 | $8,200 |
Agents Affiliated with this Home
-
Julio Felix

Seller's Agent in 2025
Julio Felix
Keller Williams Realty Sonoran Living
(602) 930-8031
3 in this area
78 Total Sales
-
Tanya Felix
T
Seller Co-Listing Agent in 2025
Tanya Felix
Keller Williams Realty Sonoran Living
(480) 336-9222
2 in this area
17 Total Sales
-
Diana Yescas Navarro

Buyer's Agent in 2025
Diana Yescas Navarro
The Ave Collective
(928) 366-7623
2 in this area
58 Total Sales
-
Jordan Page

Seller's Agent in 2018
Jordan Page
Real Broker
(480) 808-1099
49 Total Sales
-
C
Buyer's Agent in 2018
Cherie Faulkner
My Home Group Real Estate
-
R
Seller's Agent in 2014
Richard Wood
R.L. Wood & Company, L.L.C
Map
Source: Arizona Regional Multiple Listing Service (ARMLS)
MLS Number: 6871959
APN: 300-11-080
- 9512 S 35th Ave
- 9412 S 34th Dr
- 9338 S 34th Dr
- 3368 W Hayduk Rd
- 3610 W Buist Ave
- 3614 W Buist Ave
- 9405 S 33rd Glen
- Tucker Plan 5411 at Whispering Hills - Ridge Collection
- Cholla Plan 5541 at Whispering Hills - Ridge Collection
- Spring Plan 50-2 at Whispering Hills - Ridge Collection
- Mandarin Plan 5010 at Whispering Hills - Ridge Collection
- 9331 S 33rd Glen
- 3625 W Buist Ave
- 9775 S 36th Ln
- 9435 S 33rd Dr
- 9623 S 38th Ln
- 10010 S 37th Ave
- 10022 S 37th Ave
- 3832 W Mcneil St
- 3820 W Whispering Hills Dr
