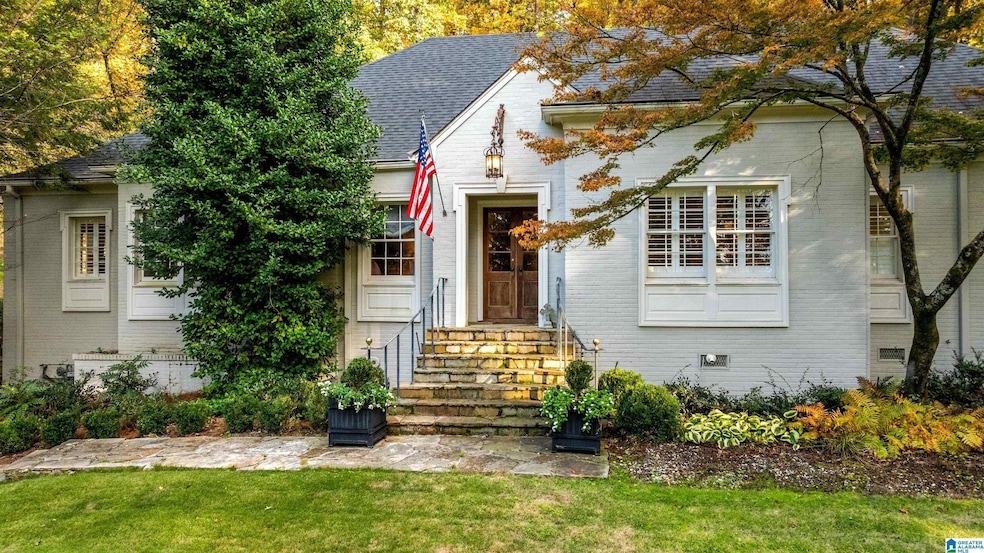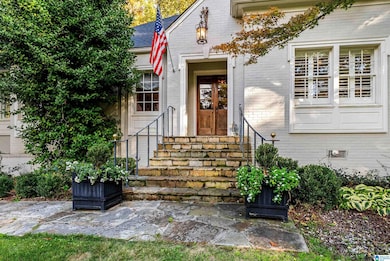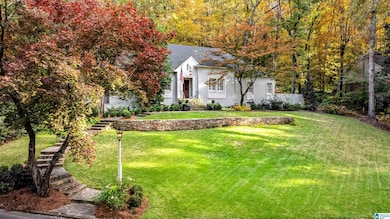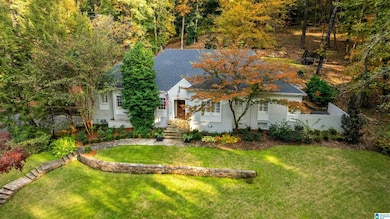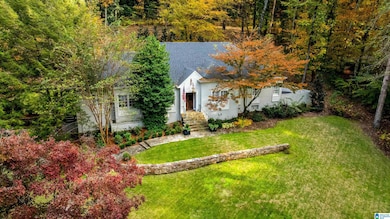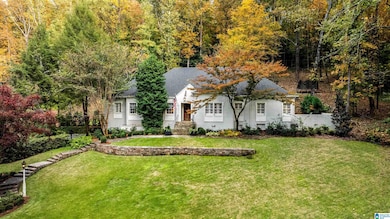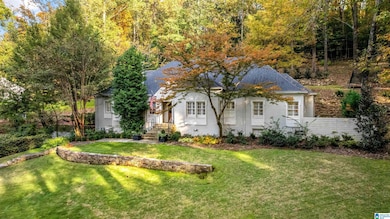3529 Cherokee Rd Mountain Brook, AL 35223
Estimated payment $7,049/month
Highlights
- Attic
- 2 Fireplaces
- Attached Garage
- Mountain Brook Elementary School Rated A
- Stone Countertops
- Wet Bar
About This Home
This beautifully updated five bedroom, three bath home offers exceptional curb appeal and a prime Mountain Brook location convenient to everything. Thoughtful updates include a new kitchen and roof (2020), professional landscaping (2021), new hot water heater (2022), and new downstairs HVAC (2025). Elegant details- tray ceilings, heavy crown moulding, and a well-designed floor plan—enhance the home’s timeless style. The main level features three bedrooms, two baths, laundry, a bright sunroom, and access to the two-car garage. Upstairs offers two additional bedrooms, a full bath, playroom, and great storage. The professionally designed yard with flagstone walls, walkways, irrigation, and night lighting complements the home’s beautiful exterior. Light, neutral interiors and abundant natural light make this home move-in ready. Zoned for Mountain Brook Elementary.
Home Details
Home Type
- Single Family
Est. Annual Taxes
- $8,743
Year Built
- Built in 1952
Lot Details
- 0.87 Acre Lot
- Sprinkler System
Parking
- Attached Garage
- Basement Garage
- Electric Vehicle Home Charger
- Side Facing Garage
- On-Street Parking
- Uncovered Parking
Home Design
- Brick Exterior Construction
Interior Spaces
- Wet Bar
- Crown Molding
- Recessed Lighting
- 2 Fireplaces
- Fireplace With Gas Starter
- Marble Fireplace
- Stone Fireplace
- Window Treatments
- French Doors
- Attic
- Unfinished Basement
Kitchen
- Kitchen Island
- Stone Countertops
Bedrooms and Bathrooms
- 5 Bedrooms
- 3 Full Bathrooms
Laundry
- Laundry Room
- Laundry on main level
- Washer and Electric Dryer Hookup
Schools
- Mountain Brook Elementary And Middle School
- Mountain Brook High School
Additional Features
- Open Patio
- Septic System
Map
Home Values in the Area
Average Home Value in this Area
Tax History
| Year | Tax Paid | Tax Assessment Tax Assessment Total Assessment is a certain percentage of the fair market value that is determined by local assessors to be the total taxable value of land and additions on the property. | Land | Improvement |
|---|---|---|---|---|
| 2024 | $8,743 | $93,780 | -- | -- |
| 2022 | $9,539 | $87,990 | $28,000 | $59,990 |
| 2021 | $7,250 | $67,000 | $28,000 | $39,000 |
| 2020 | $6,627 | $61,270 | $28,000 | $33,270 |
| 2019 | $5,398 | $55,060 | $0 | $0 |
| 2018 | $5,794 | $59,060 | $0 | $0 |
| 2017 | $5,794 | $59,060 | $0 | $0 |
| 2016 | $5,794 | $59,060 | $0 | $0 |
| 2015 | $3,865 | $42,080 | $0 | $0 |
| 2014 | $3,841 | $41,820 | $0 | $0 |
| 2013 | $3,841 | $41,820 | $0 | $0 |
Property History
| Date | Event | Price | List to Sale | Price per Sq Ft | Prior Sale |
|---|---|---|---|---|---|
| 11/15/2025 11/15/25 | Pending | -- | -- | -- | |
| 11/12/2025 11/12/25 | For Sale | $1,199,000 | +80.3% | $301 / Sq Ft | |
| 04/10/2020 04/10/20 | Sold | $665,000 | -7.0% | $176 / Sq Ft | View Prior Sale |
| 02/25/2020 02/25/20 | For Sale | $715,000 | +14.4% | $189 / Sq Ft | |
| 07/01/2015 07/01/15 | Sold | $625,000 | -1.6% | $165 / Sq Ft | View Prior Sale |
| 04/15/2015 04/15/15 | Pending | -- | -- | -- | |
| 04/06/2015 04/06/15 | For Sale | $635,000 | -- | $168 / Sq Ft |
Purchase History
| Date | Type | Sale Price | Title Company |
|---|---|---|---|
| Warranty Deed | $665,000 | -- | |
| Warranty Deed | $625,000 | -- |
Mortgage History
| Date | Status | Loan Amount | Loan Type |
|---|---|---|---|
| Open | $498,750 | New Conventional | |
| Previous Owner | $625,000 | New Conventional |
Source: Greater Alabama MLS
MLS Number: 21436339
APN: 28-00-03-4-002-011.000
- 3433 Westbury Rd
- 4007 Old Leeds Ridge
- 4100 Old Leeds Ln
- 4137 Churchill Dr
- 3526 Bethune Dr
- 4109 Brook Way
- 336 Richmar Dr
- 4026 Montevallo Rd S
- 4217 Groover Dr
- 3601 Crestside Rd
- 3625 Kingshill Rd
- 4075 Montevallo Rd S
- 3656 Brookwood Rd
- 11 Montcrest Dr
- 10 W Montcrest Dr
- 3405 Brook Mountain Ln Unit 6
- 3623 Locksley Dr
- 3611 Knightsbridge Rd
- 4208 Wilderness Rd
- 27 Peachtree St
