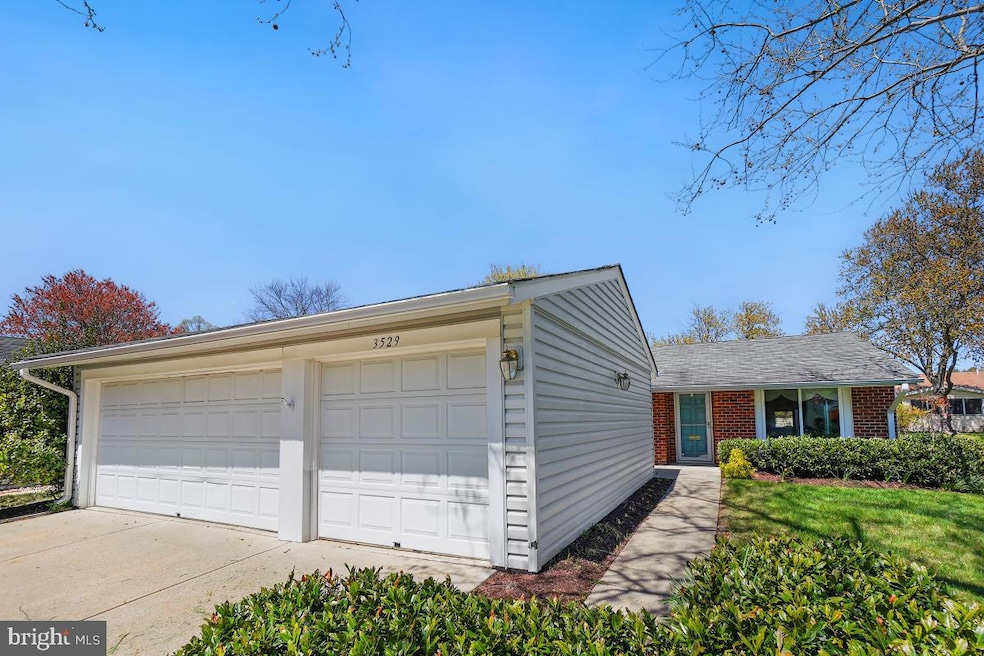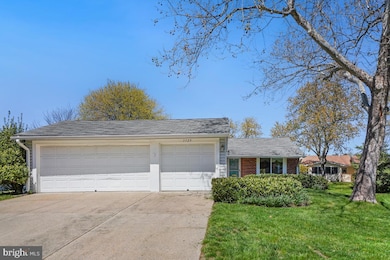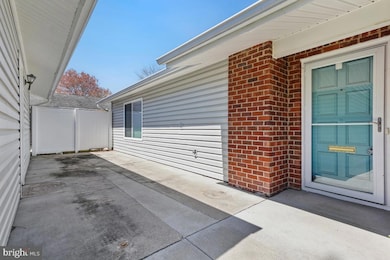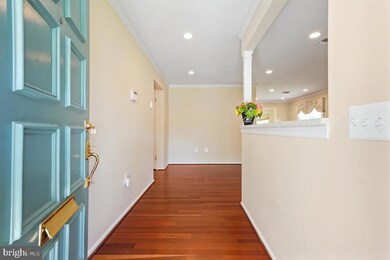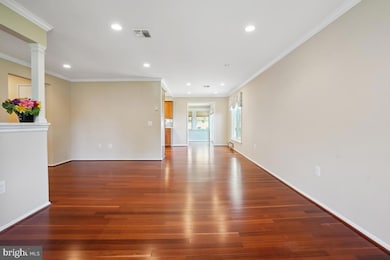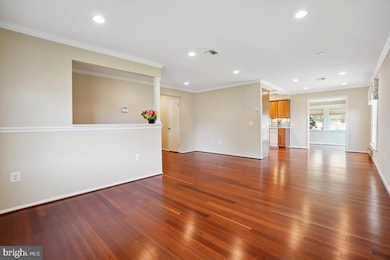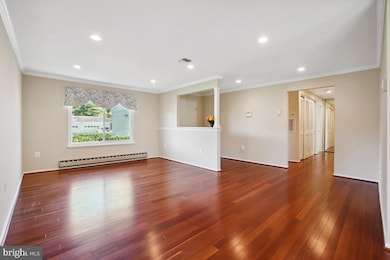
3529 Twin Branches Dr Silver Spring, MD 20906
Highlights
- Golf Club
- 24-Hour Security
- Active Adult
- Fitness Center
- Transportation Service
- Gated Community
About This Home
As of July 202555+ community in Leisure World !! Popular Patio Home in mutual #15 and lovely one floor living is waiting for you. Featuring 3 car garage with additional storage and 3 nice size bedrooms ,2 updated full baths sunroom and near clubhouse 2. Gleaming hardwood floors throughout, Open foyer with hall closet , Large Living room and dining room, updated kitchen with granite countertops, tile backsplash pantry with pull-outs and opens to the sunroom and separate dining room. Lot's of recessed lights and no stucco ceiling . Hall laundry area with full size washer/dryer. Bedroom 2 has a Murphy bed for company . Quiet street and great setting !! Large serene patio area to enjoy relaxing or your morning coffee. This home is move-in ready and shows like a model. Come live the Leisure World lifestyle with tons of amenities... 18 hole golf course. tennis /pickeball courts, restaurants, fitness center, indoor/outdoor pool, 2 clubhouses, tons of activities and clubs to join, medical center, shuttle service and the list goes on....
Last Agent to Sell the Property
Weichert, REALTORS License #300417 Listed on: 04/18/2025

Townhouse Details
Home Type
- Townhome
Est. Annual Taxes
- $4,736
Year Built
- Built in 1977
HOA Fees
- $974 Monthly HOA Fees
Parking
- 3 Car Attached Garage
- Parking Storage or Cabinetry
- Front Facing Garage
- Garage Door Opener
- Secure Parking
Home Design
- Semi-Detached or Twin Home
- Rambler Architecture
Interior Spaces
- 1,251 Sq Ft Home
- Property has 1 Level
- Open Floorplan
- Crown Molding
- Ceiling Fan
- Recessed Lighting
- Window Treatments
- Sliding Doors
- Six Panel Doors
- Family Room Off Kitchen
- Formal Dining Room
- Wood Flooring
- Security Gate
Kitchen
- Electric Oven or Range
- Built-In Microwave
- Dishwasher
- Upgraded Countertops
- Disposal
Bedrooms and Bathrooms
- 3 Main Level Bedrooms
- 2 Full Bathrooms
- Walk-in Shower
Laundry
- Laundry in unit
- Dryer
- Washer
Accessible Home Design
- No Interior Steps
- Level Entry For Accessibility
Utilities
- Central Air
- Electric Baseboard Heater
- Electric Water Heater
Additional Features
- Exterior Lighting
- Property is in excellent condition
Listing and Financial Details
- Assessor Parcel Number 161301765483
Community Details
Overview
- Active Adult
- Association fees include common area maintenance, electricity, lawn maintenance, recreation facility, road maintenance, security gate, sewer, trash, water
- Senior Community | Residents must be 55 or older
- Leisure World HOA
- Rossmoor Mutual # 15 Condos
- Leisure World Subdivision
- Property Manager
Amenities
- Transportation Service
- Picnic Area
- Common Area
- Bank or Banking On-Site
- Clubhouse
- Billiard Room
- Art Studio
- Community Library
Recreation
- Golf Club
- Golf Course Community
- Golf Course Membership Available
- Tennis Courts
- Fitness Center
- Community Indoor Pool
- Pool Membership Available
- Putting Green
- Jogging Path
Pet Policy
- Pets allowed on a case-by-case basis
Security
- 24-Hour Security
- Gated Community
- Storm Doors
- Fire and Smoke Detector
Ownership History
Purchase Details
Home Financials for this Owner
Home Financials are based on the most recent Mortgage that was taken out on this home.Purchase Details
Home Financials for this Owner
Home Financials are based on the most recent Mortgage that was taken out on this home.Purchase Details
Home Financials for this Owner
Home Financials are based on the most recent Mortgage that was taken out on this home.Purchase Details
Purchase Details
Purchase Details
Similar Homes in Silver Spring, MD
Home Values in the Area
Average Home Value in this Area
Purchase History
| Date | Type | Sale Price | Title Company |
|---|---|---|---|
| Deed | $530,000 | Main Street Settlements | |
| Deed | $530,000 | Main Street Settlements | |
| Deed | $450,000 | None Listed On Document | |
| Deed | $365,000 | None Available | |
| Deed | -- | -- | |
| Deed | -- | -- | |
| Deed | -- | -- | |
| Deed | $240,000 | -- |
Mortgage History
| Date | Status | Loan Amount | Loan Type |
|---|---|---|---|
| Open | $424,000 | New Conventional | |
| Closed | $424,000 | New Conventional |
Property History
| Date | Event | Price | Change | Sq Ft Price |
|---|---|---|---|---|
| 07/24/2025 07/24/25 | Sold | $530,000 | -3.5% | $424 / Sq Ft |
| 06/21/2025 06/21/25 | Pending | -- | -- | -- |
| 05/13/2025 05/13/25 | Price Changed | $549,000 | -2.7% | $439 / Sq Ft |
| 04/27/2025 04/27/25 | Price Changed | $564,000 | -2.7% | $451 / Sq Ft |
| 04/18/2025 04/18/25 | For Sale | $579,900 | +28.9% | $464 / Sq Ft |
| 08/26/2022 08/26/22 | Sold | $450,000 | 0.0% | $360 / Sq Ft |
| 07/27/2022 07/27/22 | Pending | -- | -- | -- |
| 07/24/2022 07/24/22 | For Sale | $450,000 | +23.3% | $360 / Sq Ft |
| 01/21/2014 01/21/14 | Sold | $365,000 | 0.0% | $292 / Sq Ft |
| 11/26/2013 11/26/13 | Pending | -- | -- | -- |
| 11/26/2013 11/26/13 | Off Market | $365,000 | -- | -- |
| 11/25/2013 11/25/13 | For Sale | $365,000 | -- | $292 / Sq Ft |
Tax History Compared to Growth
Tax History
| Year | Tax Paid | Tax Assessment Tax Assessment Total Assessment is a certain percentage of the fair market value that is determined by local assessors to be the total taxable value of land and additions on the property. | Land | Improvement |
|---|---|---|---|---|
| 2025 | $4,736 | $416,667 | -- | -- |
| 2024 | $4,736 | $395,000 | $118,500 | $276,500 |
| 2023 | $4,015 | $393,333 | $0 | $0 |
| 2022 | $3,796 | $391,667 | $0 | $0 |
| 2021 | $3,766 | $390,000 | $117,000 | $273,000 |
| 2020 | $0 | $376,667 | $0 | $0 |
| 2019 | $6,920 | $363,333 | $0 | $0 |
| 2018 | $3,320 | $350,000 | $105,000 | $245,000 |
| 2017 | $3,735 | $326,667 | $0 | $0 |
| 2016 | $2,681 | $303,333 | $0 | $0 |
| 2015 | $2,681 | $280,000 | $0 | $0 |
| 2014 | $2,681 | $280,000 | $0 | $0 |
Agents Affiliated with this Home
-
Susan Cohen

Seller's Agent in 2025
Susan Cohen
Weichert Corporate
(301) 651-5923
61 in this area
110 Total Sales
-
Betty Darnell

Buyer's Agent in 2025
Betty Darnell
Weichert Corporate
(301) 252-6015
39 in this area
45 Total Sales
-
Patrick Mayo

Seller's Agent in 2022
Patrick Mayo
RE/MAX
(301) 461-7045
1 in this area
44 Total Sales
-
Jane Dobridge

Seller's Agent in 2014
Jane Dobridge
Long & Foster
(301) 929-1183
2 in this area
18 Total Sales
-
Brenda Finkel
B
Buyer's Agent in 2014
Brenda Finkel
Long & Foster
(301) 922-2201
3 in this area
10 Total Sales
Map
Source: Bright MLS
MLS Number: MDMC2175160
APN: 13-01765483
- 15301 Wallbrook Ct
- 3310 N Leisure World Blvd Unit BLV6124
- 3310 N Leisure World Blvd
- 3310 N Leisure World Blvd Unit 316
- 15421 Bramblewood Dr
- 15410 Bramblewood Dr
- 15412 Bassett Ln
- 3300 Solomons Ct
- 3330 N Leisure World Blvd Unit 5-1015
- 3330 N Leisure World Blvd Unit 5-1012
- 3330 N Leisure World Blvd Unit 5-304
- 3330 N Leisure World Blvd Unit 5-415
- 3330 N Leisure World Blvd Unit 5-122
- 3330 N Leisure World Blvd Unit 5-1023
- 3330 N Leisure World Blvd Unit 5-318
- 3330 N Leisure World Blvd Unit 5-722
- 3210 N Leisure World Blvd Unit 1017
- 3200 N Leisure World Blvd Unit 512
- 3200 N Leisure World Blvd Unit 702
- 3200 N Leisure World Blvd Unit 1017
