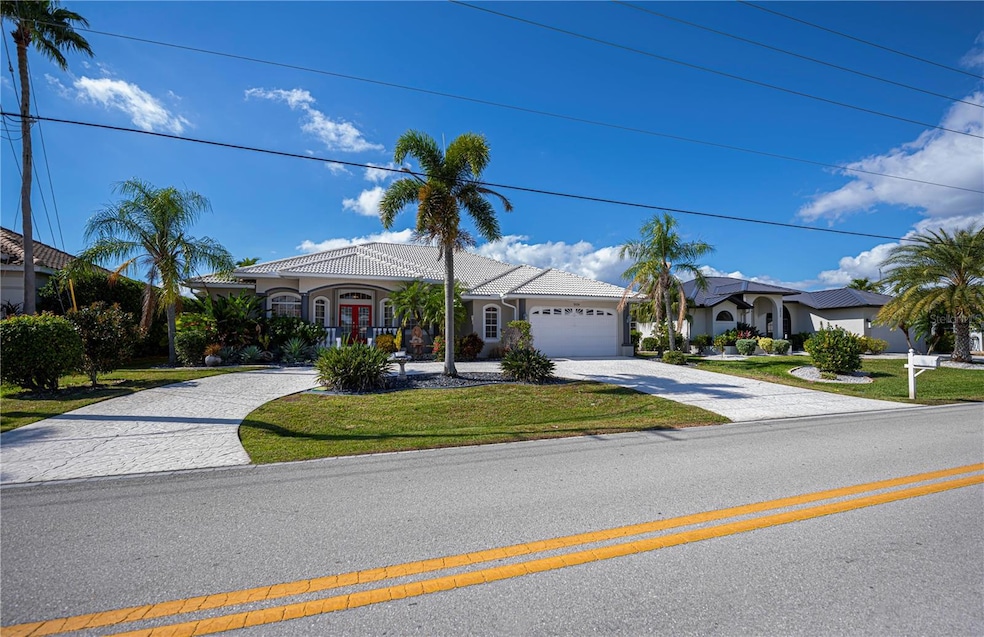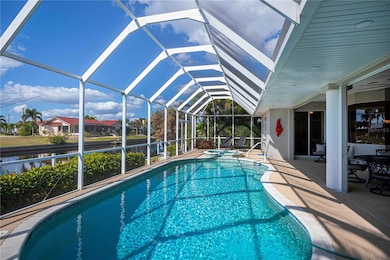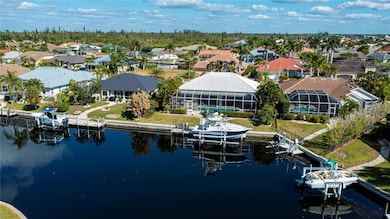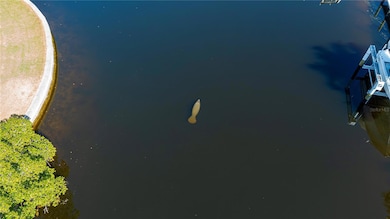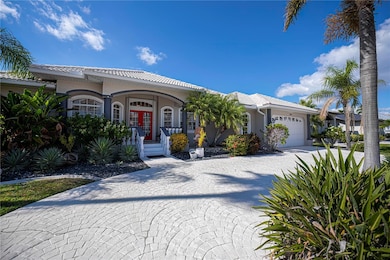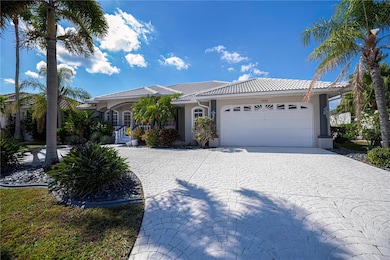3529 Whippoorwill Blvd Punta Gorda, FL 33950
Punta Gorda Isles NeighborhoodEstimated payment $5,770/month
Highlights
- 84 Feet of Salt Water Canal Waterfront
- Dock made with concrete
- Boat Lift
- Sallie Jones Elementary School Rated A-
- Water access To Gulf or Ocean
- Screened Pool
About This Home
EXPERIENCE PANORAMIC WIDE BASIN & ENDLESS INTERSECTING CANAL VIEWS with QUICK SAILBOAT ACCESS in this stunning 3-bedroom, 3-bathroom (3 TRUE ENSUITES) home featuring an OVERSIZED 2-car garage and lavish pool w spa. Boasting an EXPANSIVE 84 FEET of prime saltwater frontage, enjoy BREATHTAKING SUNSETS and a wide turning radius perfect for “bigger” boats. NO BRIDGES and unrestricted sailboat access straight to Charlotte Harbor, the barrier islands, and the Gulf, this property offers the ULTIMATE FLORIDA SALTWATER LIFESTYLE.CUSTOM-BUILT by PRESTIGE HOMES, this MODERN RESIDENCE showcases soaring 9-foot ceilings, angled tile flooring throughout the main areas, an extra-long circular stamped concrete driveway, lush tropical landscaping, distinct architectural details including custom column accents, rounded corners, and a stunning formal foyer that SETS THIS PGI ESTATE APART .The spacious living room is a show-stopper with its coral-mantled electric fireplace, striking sunburst windows flooding the space with natural light, decorative plant shelves, and pocket sliding glass doors that seamlessly blend indoor and outdoor living. The chef’s kitchen delights with custom granite countertops, upgraded stainless steel appliances, two-tone cabinetry, mirrored subway tile backsplash, pantry, breakfast bar, and built-in wine/beverage cooler. Adjacent dining and breakfast nooks offer spectacular pool, spa, and basin views through decorative octagon windows.Retreat to the zen-inspired master suite overlooking the scenic waterways, complete with a tray ceiling, private lanai access, and a luxurious en-suite bath featuring a skylight, garden tub, dual vanities, separate shower, and private commode. Two additional guest suites provide spacious comfort with large closets, upgraded baths, and phenomenal water views, new premium bone vinyl in all bedrooms.Additional highlights include 2024 a/c, ManaBloc plumbing, public water and sewer, central vacuum, wall intercom, remote-controlled storm shutters on the lanai, clear panel hurricane shutters, easy-care accordion shutters, and an irrigation system. The expansive screened HEATED SALTWATER pool and spa area offer the perfect setting for relaxation and entertaining, making lasting memories for friends & family surrounded by spectacular water views & lush landscaping. A supply was added for a future lanai kitchen plus brand new pool pump and pool system controlled by IAquak remote cell phone system! BEAUTIFUL 3 DIMENSIONAL WATERVIEWS AT EVERY TURN INSIDE & OUT! Boat or fish effortlessly from your solid 45-foot dock with pre-stressed concrete and wood pilings, equipped with water and electric hookups. The extra-deep two-car garage includes an impressive 6x6 bonus space ideal for golf carts, motorcycles, bikes, or additional storage—like having a en EXTRA 1/2 car garage!Optional Punta Gorda Isles Civic Association membership offers access to exclusive social events. Located just minutes from historic downtown Punta Gorda, enjoy locally owned restaurants, shopping, 18 miles of bike and pedestrian trails, numerous golf courses, the PicklePlex, and Fisherman’s Village with its farmers markets, boat tours, wine walks, and art fairs. The Punta Gorda Airport and Sunseeker Resort are also conveniently nearby.***YOUR PERMANENT FLORIDA VACATION STARTS HERE ***Don’t miss this one-of-a-kind waterfront estate w endless views, quick access, custom accents providing an exceptional lifestyle. Schedule your private showing today!
Listing Agent
RE/MAX PALM PCS Brokerage Phone: 941-889-7654 License #3365095 Listed on: 11/20/2025

Home Details
Home Type
- Single Family
Est. Annual Taxes
- $15,475
Year Built
- Built in 1999
Lot Details
- 9,602 Sq Ft Lot
- 84 Feet of Salt Water Canal Waterfront
- Property fronts a saltwater canal
- East Facing Home
- Mature Landscaping
- Irrigation Equipment
- Property is zoned GS-3.5
Parking
- 2 Car Attached Garage
- Garage Door Opener
- Circular Driveway
Home Design
- Contemporary Architecture
- Florida Architecture
- Slab Foundation
- Tile Roof
- Block Exterior
- Stucco
Interior Spaces
- 2,255 Sq Ft Home
- 1-Story Property
- Open Floorplan
- Furnished
- Vaulted Ceiling
- Ceiling Fan
- Decorative Fireplace
- Electric Fireplace
- Entrance Foyer
- Living Room with Fireplace
- Dining Room
- Canal Views
- Hurricane or Storm Shutters
- Laundry Room
Kitchen
- Breakfast Area or Nook
- Eat-In Kitchen
- Dinette
- Range
- Microwave
- Dishwasher
- Stone Countertops
Flooring
- Carpet
- Ceramic Tile
Bedrooms and Bathrooms
- 3 Bedrooms
- Split Bedroom Floorplan
- Walk-In Closet
- 3 Full Bathrooms
- Soaking Tub
Pool
- Screened Pool
- Heated In Ground Pool
- In Ground Spa
- Gunite Pool
- Saltwater Pool
- Fence Around Pool
Outdoor Features
- Water access To Gulf or Ocean
- Access To Intracoastal Waterway
- No Fixed Bridges
- Fixed Bridges
- Access to Saltwater Canal
- Seawall
- Boat Lift
- Dock made with concrete
- Screened Patio
- Rear Porch
Schools
- Sallie Jones Elementary School
- Punta Gorda Middle School
- Charlotte High School
Utilities
- Central Heating and Cooling System
- Electric Water Heater
- Cable TV Available
Community Details
- No Home Owners Association
- Punta Gorda Isles Community
- Punta Gorda Isles Sec 14 Subdivision
- The community has rules related to deed restrictions
Listing and Financial Details
- Legal Lot and Block 10 / 192
- Assessor Parcel Number 412224129010
Map
Home Values in the Area
Average Home Value in this Area
Tax History
| Year | Tax Paid | Tax Assessment Tax Assessment Total Assessment is a certain percentage of the fair market value that is determined by local assessors to be the total taxable value of land and additions on the property. | Land | Improvement |
|---|---|---|---|---|
| 2025 | $15,475 | $754,500 | $318,750 | $435,750 |
| 2023 | $15,386 | $811,305 | $0 | $0 |
| 2022 | $13,615 | $737,550 | $261,800 | $475,750 |
| 2021 | $9,361 | $477,522 | $209,950 | $267,572 |
| 2020 | $7,178 | $401,175 | $0 | $0 |
| 2019 | $7,180 | $392,155 | $0 | $0 |
| 2018 | $6,294 | $384,843 | $0 | $0 |
| 2017 | $6,157 | $376,928 | $0 | $0 |
| 2016 | $6,148 | $369,175 | $0 | $0 |
| 2015 | $6,207 | $366,609 | $0 | $0 |
| 2014 | $6,164 | $363,699 | $0 | $0 |
Property History
| Date | Event | Price | List to Sale | Price per Sq Ft | Prior Sale |
|---|---|---|---|---|---|
| 11/20/2025 11/20/25 | For Sale | $850,000 | +8.3% | $377 / Sq Ft | |
| 07/23/2021 07/23/21 | Sold | $785,000 | -0.6% | $348 / Sq Ft | View Prior Sale |
| 05/24/2021 05/24/21 | Pending | -- | -- | -- | |
| 05/21/2021 05/21/21 | For Sale | $789,900 | -- | $350 / Sq Ft |
Purchase History
| Date | Type | Sale Price | Title Company |
|---|---|---|---|
| Warranty Deed | $785,000 | Attorney | |
| Warranty Deed | $480,000 | Attorney | |
| Warranty Deed | $390,000 | -- | |
| Deed | $246,700 | -- | |
| Warranty Deed | $55,000 | -- |
Mortgage History
| Date | Status | Loan Amount | Loan Type |
|---|---|---|---|
| Open | $585,000 | New Conventional | |
| Previous Owner | $125,000 | No Value Available |
Source: Stellar MLS
MLS Number: C7517670
APN: 412224129010
- 3504 Whippoorwill Ct
- 3508 Blue Jay Dr
- 1466 Kiwi Ct
- 1418 Grebe Dr
- 3606 Whippoorwill Blvd
- 3615 Towhee Ct
- 1566 Albatross Dr
- 1442 Wren Ct
- 3408 Sandpiper Dr
- 3800 Bal Harbor Blvd Unit 312
- 3800 Bal Harbor Blvd Unit 212
- 3800 Bal Harbor Blvd Unit 415
- 1367 Grebe Dr
- 3338 Sandpiper Dr
- 3330 Sandpiper Dr
- 3448 Nighthawk Ct
- 3675 Whippoorwill Blvd
- 3690 Whippoorwill Blvd
- 1460 Raven Ct
- 3439 Nighthawk Ct
- 3768 Bal Harbor Blvd Unit 3
- 3830 Bal Harbor Blvd Unit Villas at Bal Harbor #5
- 3655 Bal Harbor Blvd Unit 113
- 3830 Bal Harbor Blvd Unit 2
- 3920 Bal Harbor Blvd Unit E4
- 3334 Purple Martin Dr Unit 212
- 3334 Purple Martin Dr Unit 211
- 2002 Bal Harbor Blvd Unit 2312
- 1640 Atares Dr Unit 28
- 1640 Atares Dr Unit 5
- 1640 Atares Dr Unit 31
- 3322 Purple Martin Dr Unit 135
- 3322 Purple Martin Dr Unit 132
- 3256 White Ibis Ct Unit 27
- 1412 Waxwing Ct
- 3314 Wood Thrush Dr Unit 125
- 4068 La Costa Island Ct
- 3308 Purple Martin Dr Unit 136
- 1503 Suzi St
- 1335 Rock Dove Ct Unit 122
