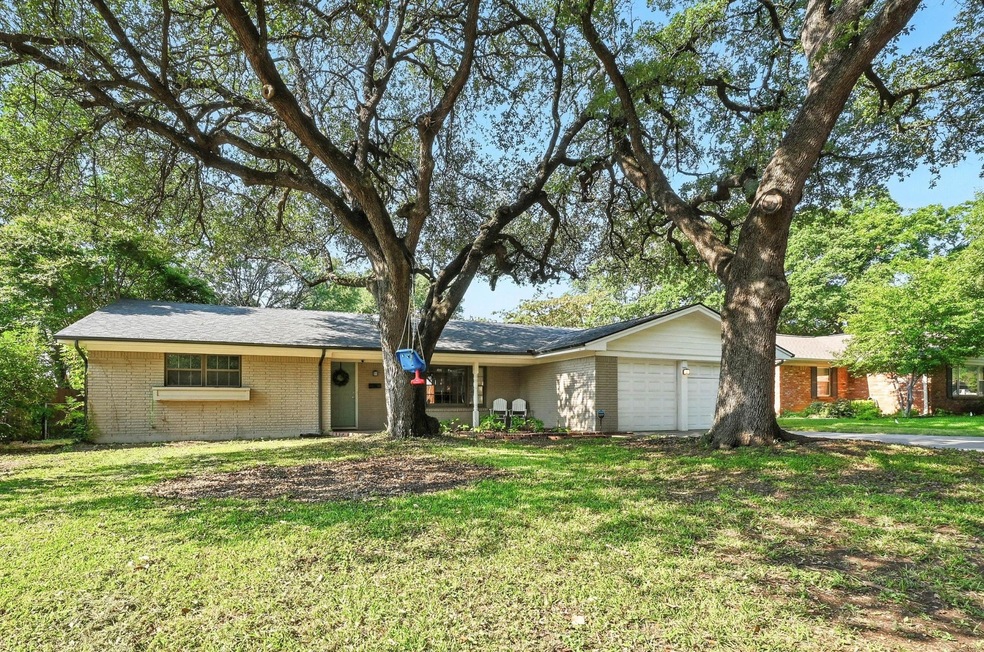
3529 Winifred Dr Fort Worth, TX 76133
Wedgwood NeighborhoodEstimated payment $2,274/month
Highlights
- Ranch Style House
- Covered Patio or Porch
- Eat-In Kitchen
- Granite Countertops
- 2 Car Attached Garage
- Interior Lot
About This Home
Charming 1960s Ranch on Oversized Lot with Endless Possibilities! This beautifully maintained home offers classic curb appeal with mature trees and sits on an oversized lot perfect for entertaining, relaxing, or future expansion. Inside, you'll find timeless charm and character with crown molding, exposed beams, a feature fireplace, and skylights that fill the space with natural light. The flexible layout includes three spacious living areas, including a 28x14 sunroom ideal for relaxing, playing or hosting guests. The updated kitchen shines with quartz countertops, a stylish backsplash, and stainless steel appliances. Enjoy three generously sized bedrooms and two full updated bathrooms, including an ensuite primary bath with a tranquil walk-in shower. Durable, scratch- and water-resistant laminate wood flooring in the living areas and bedrooms. The large backyard is a private oasis with an oversized covered patio, mature trees, and plenty of space to gather. Additional updates in the last four years include a new roof, replaced driveway, new garage doors, and full cast iron plumbing replacement. Conveniently located just minutes from Trinity Trails, Clearfork, shopping, dining, and entertainment!
Listing Agent
Keller Williams Realty Allen Brokerage Phone: 214-274-4919 License #0669761 Listed on: 08/07/2025

Home Details
Home Type
- Single Family
Est. Annual Taxes
- $6,732
Year Built
- Built in 1960
Lot Details
- 10,411 Sq Ft Lot
- Wood Fence
- Chain Link Fence
- Interior Lot
- Few Trees
- Back Yard
Parking
- 2 Car Attached Garage
- Front Facing Garage
- Garage Door Opener
Home Design
- Ranch Style House
- Brick Exterior Construction
- Shingle Roof
Interior Spaces
- 1,956 Sq Ft Home
- Ceiling Fan
- Fireplace Features Masonry
- Living Room with Fireplace
- Fire and Smoke Detector
- Washer Hookup
Kitchen
- Eat-In Kitchen
- Dishwasher
- Granite Countertops
- Disposal
Flooring
- Laminate
- Tile
Bedrooms and Bathrooms
- 3 Bedrooms
- 2 Full Bathrooms
Outdoor Features
- Covered Patio or Porch
Schools
- Westcreek Elementary School
- Southwest High School
Utilities
- Central Heating and Cooling System
- Heating System Uses Natural Gas
- High Speed Internet
Community Details
- South Hills Add Subdivision
Listing and Financial Details
- Legal Lot and Block 5 / 81
- Assessor Parcel Number 02841096
Map
Home Values in the Area
Average Home Value in this Area
Tax History
| Year | Tax Paid | Tax Assessment Tax Assessment Total Assessment is a certain percentage of the fair market value that is determined by local assessors to be the total taxable value of land and additions on the property. | Land | Improvement |
|---|---|---|---|---|
| 2024 | $5,705 | $218,827 | $40,000 | $178,827 |
| 2023 | $5,705 | $252,119 | $40,000 | $212,119 |
| 2022 | $4,159 | $160,000 | $40,000 | $120,000 |
| 2021 | $4,389 | $160,000 | $40,000 | $120,000 |
| 2020 | $4,235 | $160,000 | $40,000 | $120,000 |
| 2019 | $4,280 | $155,581 | $40,000 | $115,581 |
| 2018 | $4,283 | $155,708 | $27,000 | $128,708 |
| 2017 | $3,615 | $127,594 | $27,000 | $100,594 |
| 2016 | $3,270 | $115,426 | $27,000 | $88,426 |
| 2015 | -- | $73,100 | $15,000 | $58,100 |
| 2014 | -- | $73,100 | $15,000 | $58,100 |
Property History
| Date | Event | Price | Change | Sq Ft Price |
|---|---|---|---|---|
| 08/12/2025 08/12/25 | Pending | -- | -- | -- |
| 08/07/2025 08/07/25 | For Sale | $315,000 | +7.1% | $161 / Sq Ft |
| 12/29/2021 12/29/21 | Sold | -- | -- | -- |
| 11/30/2021 11/30/21 | Pending | -- | -- | -- |
| 11/26/2021 11/26/21 | For Sale | $294,000 | -- | $150 / Sq Ft |
Purchase History
| Date | Type | Sale Price | Title Company |
|---|---|---|---|
| Warranty Deed | -- | Fidelity National | |
| Warranty Deed | -- | None Available |
Similar Homes in Fort Worth, TX
Source: North Texas Real Estate Information Systems (NTREIS)
MLS Number: 21024711
APN: 02823853
- 3440 Wren Ave
- 3436 Wharton Dr
- 5313 Keswick Ave
- 3720 Glenmont Dr
- 5624 Morley Ave
- 5613 Morley Ave
- 3801 Wharton Dr
- 3420 Denbury Dr
- 5658 Vega Dr
- 5228 Rutland Ave
- 5217 Wosley Dr
- 5229 Rutland Ave
- 3215 Glenmont Dr
- 5229 Cockrell Ave
- 5344 Rutland Ave
- 3624 Minot Ave
- 3504 Westfield Ave
- 5520 Woodway Dr
- 3305 Leith Ave
- 3113 Westfield Ave






