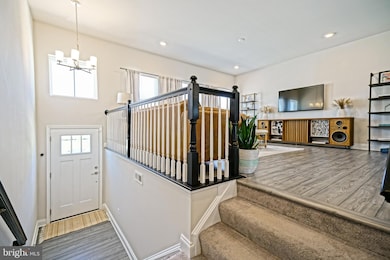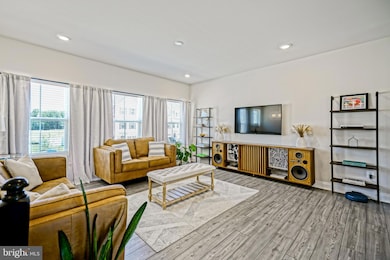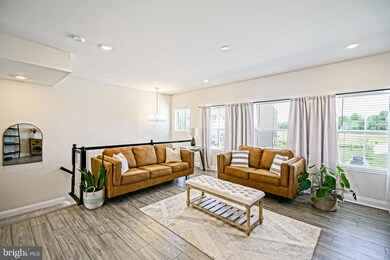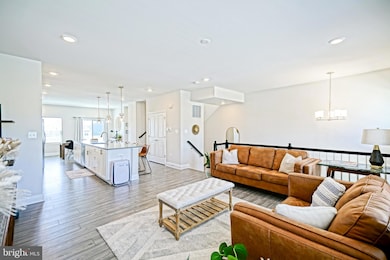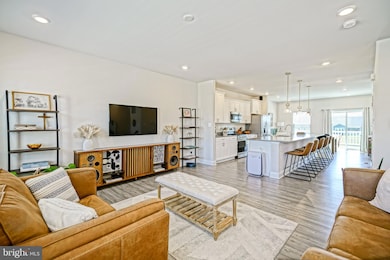35290 Wright Way Millsboro, DE 19966
Estimated payment $2,367/month
Highlights
- Golf Club
- Golf Course View
- Clubhouse
- Fitness Center
- Open Floorplan
- Recreation Room
About This Home
MOVE IN READY! This Ellicott Model built by Lennar Homes has everything you would want. Unlike many properties in Plantation Lakes that include a deeded golf membership, this home does not—allowing for significantly lower monthly HOA fees while still providing full access to the rest of the community’s extensive amenities. There is a special deed for this property and the HOA fee amount is $180 monthly. The light-filled open floor townhome includes luxury vinyl flooring throughout the main living areas and carpeting in the bedrooms offering maximum comfort. The eat-in kitchen has granite countertops and an extended island measuring 13 feet and upgraded stainless steel appliances. The breakfast nook/sitting area overlooks the golf course. The spacious owner's suite has a walk-in closet & en suite bath. Relax on the lower level with a large family room great for entertaining, children's play area or TV room. The slider doors offer easy access to the backyard. The exterior offers a two car garage, ring doorbell and private rear yard. Capture stunning sunrises and pond views from the second floor deck. Great for relaxing or entertaining! The community features an award winning 18-hole golf course. The house overlooks the 14th tee. Enjoy living in the quiet rear section of the community. The community offers a large swimming pool, fitness center, golf course, putting green, tennis courts, pickleball, clubhouse, and so much more! The community offers natural gas. Easy access to Rt. 113, the Town of Millsboro, Ingrams Pond and only 25 minutes to the beaches! Call today!
Listing Agent
(302) 278-6726 leeann@leeanngroup.com Berkshire Hathaway HomeServices PenFed Realty License #RA-0002064 Listed on: 05/23/2025

Townhouse Details
Home Type
- Townhome
Est. Annual Taxes
- $2,905
Year Built
- Built in 2022
HOA Fees
- $180 Monthly HOA Fees
Parking
- 2 Car Direct Access Garage
- 2 Driveway Spaces
- Front Facing Garage
Home Design
- Side-by-Side
- Slab Foundation
- Shingle Roof
- Stone Siding
- Vinyl Siding
- Stick Built Home
Interior Spaces
- 2,371 Sq Ft Home
- Property has 3 Levels
- Open Floorplan
- Wet Bar
- Wainscoting
- Recessed Lighting
- Mud Room
- Living Room
- Dining Room
- Recreation Room
- Golf Course Views
Kitchen
- Eat-In Kitchen
- Gas Oven or Range
- Microwave
- Dishwasher
- Stainless Steel Appliances
- Kitchen Island
- Upgraded Countertops
- Disposal
Flooring
- Carpet
- Tile or Brick
- Luxury Vinyl Plank Tile
Bedrooms and Bathrooms
- 3 Bedrooms
- En-Suite Bathroom
- Walk-In Closet
Laundry
- Laundry Room
- Laundry on upper level
- Dryer
- Washer
Utilities
- Forced Air Heating and Cooling System
- Natural Gas Water Heater
Additional Features
- Balcony
- Sprinkler System
Listing and Financial Details
- Tax Lot 1387
- Assessor Parcel Number 133-16.00-2016.00
Community Details
Overview
- $3,000 Capital Contribution Fee
- Association fees include common area maintenance
- Built by Lennar
- Plantation Lakes Subdivision, Ellicott Floorplan
Amenities
- Common Area
- Clubhouse
Recreation
- Golf Club
- Golf Course Community
- Golf Course Membership Available
- Tennis Courts
- Community Basketball Court
- Fitness Center
- Community Pool
- Putting Green
- Jogging Path
Map
Home Values in the Area
Average Home Value in this Area
Tax History
| Year | Tax Paid | Tax Assessment Tax Assessment Total Assessment is a certain percentage of the fair market value that is determined by local assessors to be the total taxable value of land and additions on the property. | Land | Improvement |
|---|---|---|---|---|
| 2025 | $662 | $22,100 | $1,500 | $20,600 |
| 2024 | $808 | $22,100 | $1,500 | $20,600 |
| 2023 | $807 | $22,100 | $1,500 | $20,600 |
| 2022 | $102 | $22,100 | $1,500 | $20,600 |
| 2021 | $99 | $22,100 | $1,500 | $20,600 |
Property History
| Date | Event | Price | List to Sale | Price per Sq Ft | Prior Sale |
|---|---|---|---|---|---|
| 11/14/2025 11/14/25 | Pending | -- | -- | -- | |
| 05/23/2025 05/23/25 | For Sale | $369,900 | +23.3% | $156 / Sq Ft | |
| 12/19/2022 12/19/22 | Sold | $299,990 | 0.0% | $127 / Sq Ft | View Prior Sale |
| 11/17/2022 11/17/22 | Pending | -- | -- | -- | |
| 10/14/2022 10/14/22 | Price Changed | $299,990 | 0.0% | $127 / Sq Ft | |
| 10/14/2022 10/14/22 | For Sale | $299,990 | -7.7% | $127 / Sq Ft | |
| 09/24/2022 09/24/22 | Pending | -- | -- | -- | |
| 09/06/2022 09/06/22 | For Sale | $324,990 | -- | $137 / Sq Ft |
Purchase History
| Date | Type | Sale Price | Title Company |
|---|---|---|---|
| Special Warranty Deed | $299,990 | Spn Title Services | |
| Special Warranty Deed | $299,990 | Spn Title Services |
Mortgage History
| Date | Status | Loan Amount | Loan Type |
|---|---|---|---|
| Open | $294,556 | Construction | |
| Closed | $294,556 | FHA |
Source: Bright MLS
MLS Number: DESU2087054
APN: 133-16.00-2016.00
- 35286 Wright Way
- 35277 Wright Way
- 35345 Wright Way
- 35354 Wright Way
- 34238 Graham Cir
- 35143 Wright Way
- 35122 Wright Way
- 24242 Charleston Ln
- 24719 Chester Ln
- 24245 Hardscrabble Rd
- 36067 Auburn Way
- 33432 Hickory St
- 23661 Godwin School Rd
- 31321 Olney Way
- 31318 Olney Way
- 33273 Claremont Ct
- 32056 Madison St
- 31099 Olney Way
- 31415 Fayetteville Dr N
- 23508 Godwin School Rd


