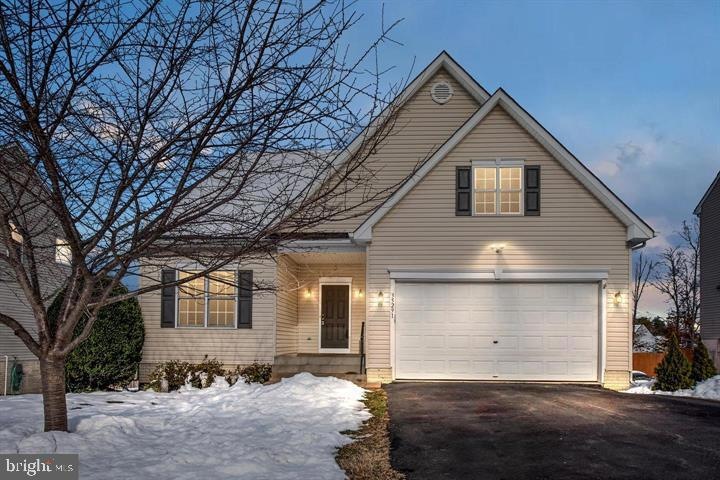35291 Gosling Ln Locust Grove, VA 22508
Estimated payment $2,402/month
Highlights
- Open Floorplan
- Deck
- 2 Car Attached Garage
- Colonial Architecture
- Community Pool
- In-Law or Guest Suite
About This Home
***Bank approved Short Sale price*** Home needs some TLC***Welcome to a beautifully designed home on a fantastic lot, packed with features you'll love. Your guests will feel right at home with the inviting, covered front entrance—perfect for keeping your visitors (and deliveries) dry in any weather! Inside, the main level offers an open-concept layout with vinyl plank flooring and modern paint. The kitchen is a chef’s dream, featuring an oversized island, appliances, and a sunlit dining area. Upstairs, the impressive suite above the garage provides ultimate flexibility, complete with a spacious living area, a full bath, and a fourth bedroom. Step outside from the main level onto a generously sized deck that overlooks a fully fenced backyard—ideal for entertaining, gardening, or relaxing. And here’s a bonus: your back gate opens directly to the community pool! The walk-out basement is a blank canvas, ready for your personal touch—imagine adding a fourth full bath, a fifth bedroom, a recreation room, or extra storage
Listing Agent
(703) 622-3213 waleed@theteamusa.com RE/MAX Galaxy License #0225268191 Listed on: 11/28/2024

Home Details
Home Type
- Single Family
Est. Annual Taxes
- $1,926
Year Built
- Built in 2004
Lot Details
- 10,323 Sq Ft Lot
- Property is Fully Fenced
- Property is zoned R2
HOA Fees
- $50 Monthly HOA Fees
Parking
- 2 Car Attached Garage
- 4 Driveway Spaces
- Garage Door Opener
Home Design
- Colonial Architecture
- Vinyl Siding
- Concrete Perimeter Foundation
Interior Spaces
- Property has 3 Levels
- Open Floorplan
- Ceiling Fan
- Window Treatments
- Family Room
- Combination Kitchen and Dining Room
Kitchen
- Stove
- Built-In Microwave
- Dishwasher
- Kitchen Island
- Disposal
Flooring
- Carpet
- Ceramic Tile
- Luxury Vinyl Plank Tile
Bedrooms and Bathrooms
- In-Law or Guest Suite
Laundry
- Laundry Room
- Dryer
Unfinished Basement
- Walk-Out Basement
- Natural lighting in basement
Outdoor Features
- Deck
Schools
- Orange Co. High School
Utilities
- Central Air
- Heat Pump System
- Electric Water Heater
Listing and Financial Details
- Tax Lot 80
- Assessor Parcel Number 012B000000080R
Community Details
Overview
- Built by Tricord
- Wilderness Shores Subdivision, The Laurel Floorplan
Recreation
- Community Pool
Map
Home Values in the Area
Average Home Value in this Area
Tax History
| Year | Tax Paid | Tax Assessment Tax Assessment Total Assessment is a certain percentage of the fair market value that is determined by local assessors to be the total taxable value of land and additions on the property. | Land | Improvement |
|---|---|---|---|---|
| 2025 | $1,927 | $253,900 | $60,000 | $193,900 |
| 2024 | $1,927 | $253,900 | $60,000 | $193,900 |
| 2023 | $1,927 | $253,900 | $60,000 | $193,900 |
| 2022 | $1,927 | $253,900 | $60,000 | $193,900 |
| 2021 | $1,850 | $256,900 | $60,000 | $196,900 |
| 2020 | $1,850 | $256,900 | $60,000 | $196,900 |
| 2019 | $1,872 | $232,800 | $55,000 | $177,800 |
| 2018 | $1,872 | $232,800 | $55,000 | $177,800 |
| 2017 | $1,872 | $232,800 | $55,000 | $177,800 |
| 2016 | $1,872 | $232,800 | $55,000 | $177,800 |
| 2015 | $1,471 | $204,300 | $55,000 | $149,300 |
| 2014 | $1,471 | $204,300 | $55,000 | $149,300 |
Property History
| Date | Event | Price | List to Sale | Price per Sq Ft |
|---|---|---|---|---|
| 10/06/2025 10/06/25 | Pending | -- | -- | -- |
| 08/05/2025 08/05/25 | Price Changed | $415,000 | 0.0% | $179 / Sq Ft |
| 08/05/2025 08/05/25 | For Sale | $415,000 | +3.8% | $179 / Sq Ft |
| 12/04/2024 12/04/24 | Pending | -- | -- | -- |
| 11/28/2024 11/28/24 | For Sale | $399,900 | -- | $173 / Sq Ft |
Purchase History
| Date | Type | Sale Price | Title Company |
|---|---|---|---|
| Deed | $392,600 | None Listed On Document |
Mortgage History
| Date | Status | Loan Amount | Loan Type |
|---|---|---|---|
| Open | $385,489 | FHA |
Source: Bright MLS
MLS Number: VAOR2008438
APN: 012-B0-00-00-0080-R
- 35326 Gosling Ln
- 35305 Wilderness Shores Way
- 35342 Hawks Nest Ct
- 35121 Wilderness Shores Way
- Coral Plan at Wilderness Shores - Seasons Collection
- Alexandrite Plan at Wilderness Shores - Seasons Collection
- Citrine Plan at Wilderness Shores - Seasons Collection
- Lapis Plan at Wilderness Shores - Seasons Collection
- 35618 Pine Needle Ln
- Hemingway Plan at Wilderness Shores - Seasons Collection
- Coronado Plan at Wilderness Shores - Seasons Collection
- 2809 White Tail Dr
- 2813 White Tail Dr
- 35599 Pine Needle Ln
- 35603 Pine Needle Ln
- 35615 Pine Needle Ln
- 2845 White Tail Dr
- 35049 Mansours Dr
- 3148 White Tail Dr
- 2188 Mallard Ln
