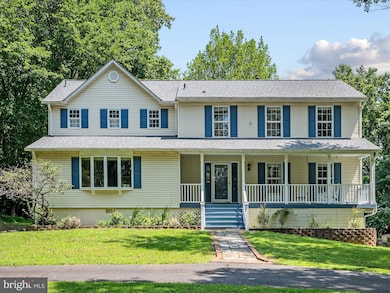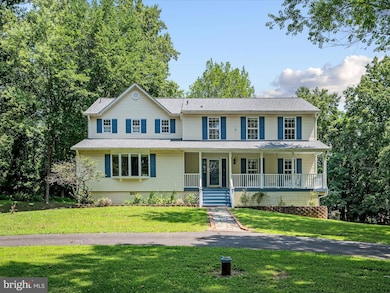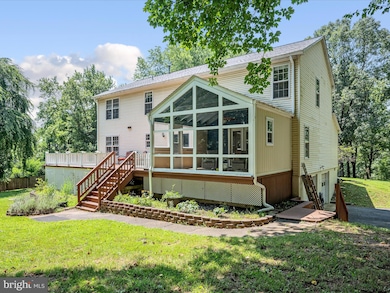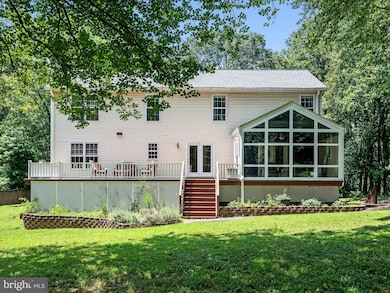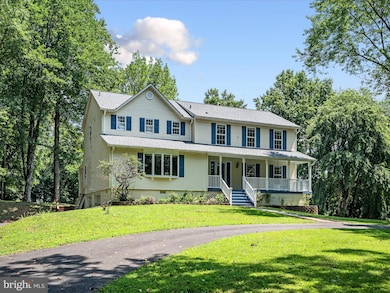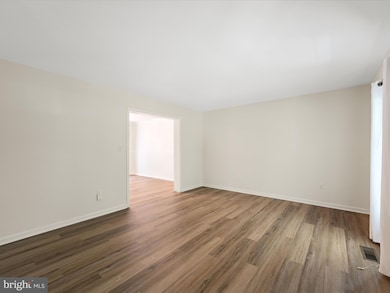35298 Scotland Heights Rd Round Hill, VA 20141
Estimated payment $5,312/month
Highlights
- View of Trees or Woods
- 1.99 Acre Lot
- Deck
- Round Hill Elementary School Rated A-
- Colonial Architecture
- Private Lot
About This Home
Discover this beautifully maintained 3-level home nestled on a private lot just minutes from town and Route 7. Featuring a charming front porch and a large rear deck, this home offers the perfect blend of indoor comfort and outdoor living. Inside, enjoy a bright sunroom with vaulted ceiling with fan and portable AC unit, a cozy family room with gas fireplace. The main level includes a spacious in-law bedroom and full bath—ideal for guests or multigenerational living. The kitchen boasts granite countertops, a center island, and stainless-steel appliances. New luxury vinyl plank flooring in Living, Dining and Family rooms. Upstairs, you'll find a generous primary suite with a full bath, two closets along with three additional bedrooms and bath. Laundry located on upper level. The walkout lower level includes a rough-in for a future bathroom and offers plenty of potential for customization. Additional highlights include a large two-car garage, a paved circular driveway, and recent updates such as a 2022 roof, dual-zone Trane HVAC systems (replaced in 2019 and 2022), and many new windows. 4-bedroom conventional septic located in back on recorded common area. Fenced in garden area. Don't miss this exceptional opportunity for privacy, space, and convenience—all in one place.
Listing Agent
(703) 203-9766 fivelemon@aol.com Washington Fine Properties, LLC License #28439 Listed on: 07/31/2025

Home Details
Home Type
- Single Family
Est. Annual Taxes
- $6,781
Year Built
- Built in 1994
Lot Details
- 1.99 Acre Lot
- Landscaped
- Private Lot
- Partially Wooded Lot
- Backs to Trees or Woods
- Property is zoned AR1
HOA Fees
- $8 Monthly HOA Fees
Parking
- 2 Car Attached Garage
- 6 Driveway Spaces
- Side Facing Garage
- Garage Door Opener
- Circular Driveway
Property Views
- Woods
- Mountain
Home Design
- Colonial Architecture
- Architectural Shingle Roof
- Vinyl Siding
- Concrete Perimeter Foundation
Interior Spaces
- 2,950 Sq Ft Home
- Property has 3 Levels
- Vaulted Ceiling
- Ceiling Fan
- Gas Fireplace
- Double Pane Windows
- Window Treatments
- Casement Windows
- Entrance Foyer
- Family Room Off Kitchen
- Living Room
- Dining Room
- Sun or Florida Room
Kitchen
- Eat-In Kitchen
- Gas Oven or Range
- Built-In Microwave
- Ice Maker
- Dishwasher
- Kitchen Island
- Disposal
Flooring
- Wood
- Carpet
- Luxury Vinyl Plank Tile
Bedrooms and Bathrooms
- Walk-In Closet
Laundry
- Dryer
- Washer
Unfinished Basement
- Walk-Out Basement
- Basement Fills Entire Space Under The House
- Side Basement Entry
- Rough-In Basement Bathroom
Outdoor Features
- Deck
- Porch
Schools
- Round Hill Elementary School
- Harmony Middle School
- Woodgrove High School
Utilities
- Forced Air Zoned Heating and Cooling System
- Heat Pump System
- Back Up Gas Heat Pump System
- Heating System Powered By Owned Propane
- Well
- Electric Water Heater
- Septic Equal To The Number Of Bedrooms
- Septic Pump
- Private Sewer
Community Details
- Bartestree Subdivision
Listing and Financial Details
- Tax Lot 6
- Assessor Parcel Number 584166543000
Map
Home Values in the Area
Average Home Value in this Area
Tax History
| Year | Tax Paid | Tax Assessment Tax Assessment Total Assessment is a certain percentage of the fair market value that is determined by local assessors to be the total taxable value of land and additions on the property. | Land | Improvement |
|---|---|---|---|---|
| 2025 | $6,755 | $839,080 | $249,000 | $590,080 |
| 2024 | $6,781 | $783,920 | $262,300 | $521,620 |
| 2023 | $6,829 | $780,400 | $203,500 | $576,900 |
| 2022 | $5,706 | $641,160 | $169,900 | $471,260 |
| 2021 | $5,738 | $585,530 | $139,900 | $445,630 |
| 2020 | $5,424 | $524,100 | $139,900 | $384,200 |
| 2019 | $5,348 | $511,730 | $131,900 | $379,830 |
| 2018 | $5,189 | $478,280 | $131,900 | $346,380 |
| 2017 | $5,274 | $468,800 | $131,900 | $336,900 |
| 2016 | $5,136 | $448,580 | $0 | $0 |
| 2015 | $5,445 | $347,850 | $0 | $347,850 |
| 2014 | $5,030 | $310,710 | $0 | $310,710 |
Property History
| Date | Event | Price | List to Sale | Price per Sq Ft |
|---|---|---|---|---|
| 09/17/2025 09/17/25 | Price Changed | $899,000 | -2.8% | $305 / Sq Ft |
| 08/19/2025 08/19/25 | Price Changed | $925,000 | -5.1% | $314 / Sq Ft |
| 07/31/2025 07/31/25 | For Sale | $975,000 | -- | $331 / Sq Ft |
Purchase History
| Date | Type | Sale Price | Title Company |
|---|---|---|---|
| Gift Deed | -- | Old Republic National Title In | |
| Gift Deed | -- | Old Republic National Title | |
| Deed | $395,000 | -- | |
| Deed | $50,000 | -- |
Mortgage History
| Date | Status | Loan Amount | Loan Type |
|---|---|---|---|
| Previous Owner | $275,000 | No Value Available | |
| Previous Owner | $170,000 | No Value Available |
Source: Bright MLS
MLS Number: VALO2087918
APN: 584-16-6543
- 35551 Sassafras Dr
- 35570 Sassafras Dr
- 6 W Loudoun St
- 10 New Cut Rd
- 35739 Hayman Ln
- 39 New Cut Rd
- Lot 1 C Harmon Lodge Way
- 19 E Loudoun St
- 35530 Sarasota St
- 19 N Bridge St
- 35191 Dornoch Ct
- 35855 Bentridge Ct
- 35804 Park Heights Cir
- 17397 Tedler Cir
- 17148 Magic Mountain Dr
- 35400 Autumn Ridge Ct
- 17571 Lethridge Cir
- 18140 Ridgewood Place
- 36169 E Loudoun St
- 16559 Woodchase Ln
- 12 W Loudoun St Unit A
- 6 W Loudoun St
- 19 N Bridge St Unit STUDIO
- 19 N Bridge St Unit 201
- 221 S 32nd St
- 401 Yorkshire Ridge Ct
- 341 S 26th St Unit B
- 341 S 26th St Unit A
- 300 W K St
- 207 Miles Hawk Terrace
- 116 Desales Dr
- 111-123 N 16th St
- 37291 Grass Roots Ln
- 650 Dominion Terrace
- 708 Irvine Bank Ln
- 440 Redbud Ln
- 106 Mcilhaney Way
- 18285 Foundry Rd
- 37793 Baker Mill Rd Unit 1
- 16821 Falconhurst Dr

