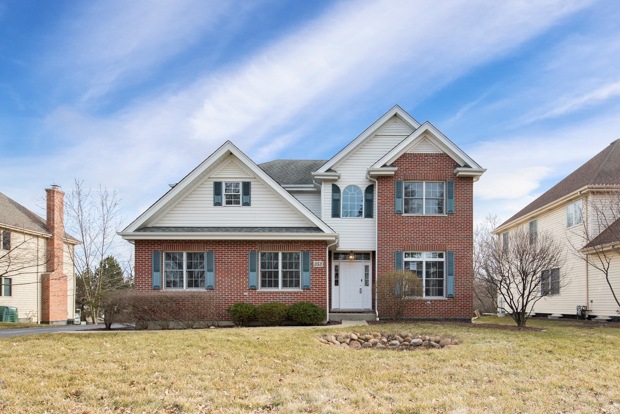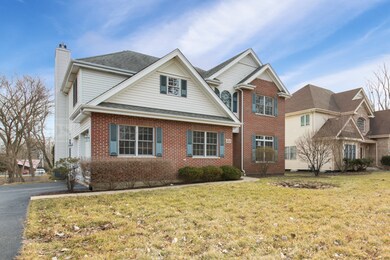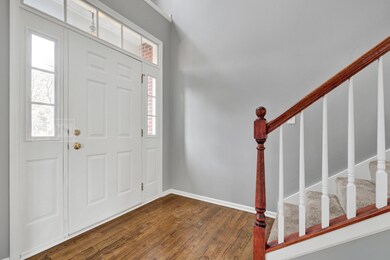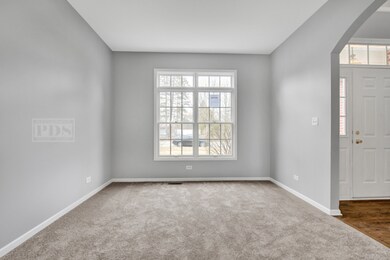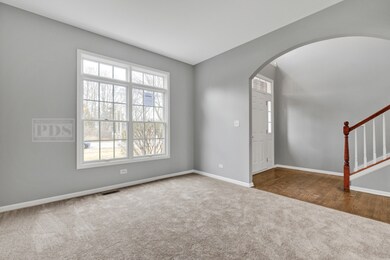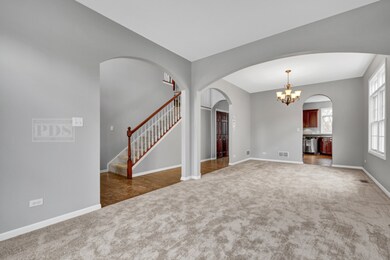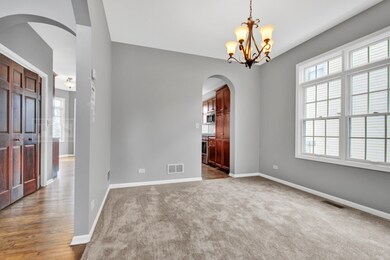
353 57th St Clarendon Hills, IL 60514
South Westmont NeighborhoodHighlights
- Attached Garage
- Central Air
- Wood Burning Fireplace
- Holmes Elementary School Rated A-
About This Home
As of October 2023Privacy, amazing location and practically new is a combination which is hard to find in this market!!! You will be floored as you enter this gorgeous home which has everything you can desire in a home! From a large gourmet kitchen which opens to the family room, to the finished basement with high ceilings, this home is truly remarkable!!! Property has recently been painted throughout, offers new carpet, SS appliances, hardwood floors on main leve, fireplace, the list goes on and at this value in this market, there are not many like it! If the interior was not enough, private street, deep lot and minutes from Rt-83 as well as I-55. This home will not last long!!!
Last Buyer's Agent
@properties Christie's International Real Estate License #475125237

Home Details
Home Type
- Single Family
Est. Annual Taxes
- $13,315
Year Built | Renovated
- 2003 | 2017
Parking
- Attached Garage
- Garage Is Owned
Home Design
- Vinyl Siding
Interior Spaces
- Primary Bathroom is a Full Bathroom
- Wood Burning Fireplace
- Finished Basement
- Basement Fills Entire Space Under The House
Utilities
- Central Air
- Heating System Uses Gas
- Community Well
Ownership History
Purchase Details
Home Financials for this Owner
Home Financials are based on the most recent Mortgage that was taken out on this home.Purchase Details
Purchase Details
Home Financials for this Owner
Home Financials are based on the most recent Mortgage that was taken out on this home.Similar Homes in the area
Home Values in the Area
Average Home Value in this Area
Purchase History
| Date | Type | Sale Price | Title Company |
|---|---|---|---|
| Special Warranty Deed | $515,000 | Chicago Title | |
| Sheriffs Deed | -- | Attorney | |
| Deed | $548,500 | Cti |
Mortgage History
| Date | Status | Loan Amount | Loan Type |
|---|---|---|---|
| Open | $360,000 | New Conventional | |
| Closed | $362,500 | New Conventional | |
| Closed | $427,500 | New Conventional | |
| Closed | $439,260 | New Conventional | |
| Previous Owner | $445,000 | New Conventional | |
| Previous Owner | $165,000 | Credit Line Revolving | |
| Previous Owner | $150,000 | Credit Line Revolving | |
| Previous Owner | $127,000 | Credit Line Revolving | |
| Previous Owner | $95,700 | Credit Line Revolving | |
| Previous Owner | $54,900 | Credit Line Revolving | |
| Previous Owner | $498,500 | Purchase Money Mortgage |
Property History
| Date | Event | Price | Change | Sq Ft Price |
|---|---|---|---|---|
| 10/12/2023 10/12/23 | Sold | $725,000 | +3.7% | $292 / Sq Ft |
| 09/23/2023 09/23/23 | Pending | -- | -- | -- |
| 09/20/2023 09/20/23 | For Sale | $699,000 | +35.7% | $281 / Sq Ft |
| 08/30/2018 08/30/18 | Sold | $515,000 | -2.8% | $207 / Sq Ft |
| 07/11/2018 07/11/18 | Pending | -- | -- | -- |
| 06/25/2018 06/25/18 | Price Changed | $530,000 | -2.7% | $214 / Sq Ft |
| 05/10/2018 05/10/18 | Price Changed | $544,500 | -2.8% | $219 / Sq Ft |
| 04/23/2018 04/23/18 | For Sale | $559,900 | 0.0% | $226 / Sq Ft |
| 04/09/2018 04/09/18 | Pending | -- | -- | -- |
| 04/06/2018 04/06/18 | Price Changed | $559,900 | -3.4% | $226 / Sq Ft |
| 03/21/2018 03/21/18 | For Sale | $579,900 | -- | $234 / Sq Ft |
Tax History Compared to Growth
Tax History
| Year | Tax Paid | Tax Assessment Tax Assessment Total Assessment is a certain percentage of the fair market value that is determined by local assessors to be the total taxable value of land and additions on the property. | Land | Improvement |
|---|---|---|---|---|
| 2024 | $13,315 | $233,159 | $53,270 | $179,889 |
| 2023 | $12,781 | $214,340 | $48,970 | $165,370 |
| 2022 | $11,841 | $199,150 | $46,820 | $152,330 |
| 2021 | $11,407 | $196,890 | $46,290 | $150,600 |
| 2020 | $11,229 | $192,990 | $45,370 | $147,620 |
| 2019 | $10,836 | $183,890 | $43,530 | $140,360 |
| 2018 | $9,671 | $160,380 | $47,890 | $112,490 |
| 2017 | $11,040 | $182,940 | $49,050 | $133,890 |
| 2016 | $10,431 | $174,590 | $46,810 | $127,780 |
| 2015 | $10,325 | $164,260 | $44,040 | $120,220 |
| 2014 | $10,520 | $167,170 | $42,820 | $124,350 |
| 2013 | $10,220 | $166,390 | $42,620 | $123,770 |
Agents Affiliated with this Home
-

Seller's Agent in 2023
Ann Hoglund
@ Properties
(708) 828-5773
2 in this area
78 Total Sales
-
R
Buyer's Agent in 2023
Rahul Nayyar
Burns Patel Realty
(630) 938-7373
1 in this area
3 Total Sales
-

Seller's Agent in 2018
Ryan Smith
RE/MAX Premier
(312) 810-9680
3 in this area
805 Total Sales
-

Buyer's Agent in 2018
Juliana Yeager
@ Properties
(773) 732-1063
299 Total Sales
Map
Source: Midwest Real Estate Data (MRED)
MLS Number: MRD09891568
APN: 09-15-212-005
- 5633 Virginia Ave
- 5802 Tennessee Ave
- 5895 Virginia Ave
- 5865 Alabama Ave
- 387 Coventry Ct Unit 26
- 303 Reserve Cir
- 5875 Alabama Ave
- 5848 Clarendon Hills Rd
- Lot 3 Western Ave
- 372 55th St
- 5701 Clarendon Hills Rd
- 5725 S Wilmette Ave
- 308 E 55th St
- 539 Willowcreek Ct Unit 317
- 362 Western Ave
- 5730 Concord Ln Unit 7
- 550 Chase Dr Unit 14
- 501 Carlysle Dr Unit G12
- 5841 Sunrise Ave
- 114 E 56th St
