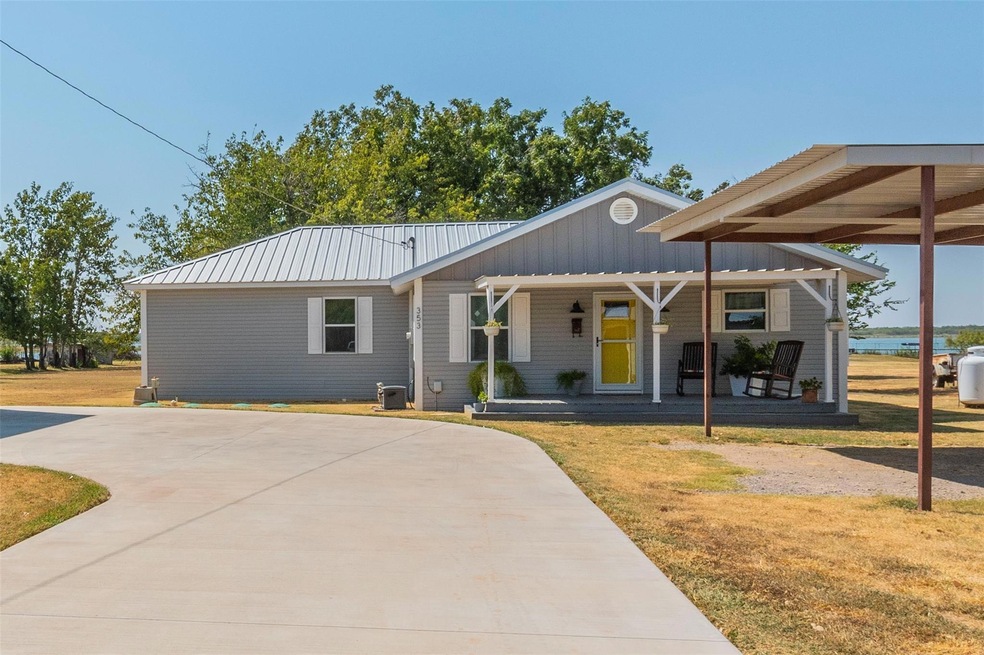
353 Blackfeet Trail Wichita Falls, TX 76310
Highlights
- Lake Front
- Fishing
- Open Floorplan
- Boat Ramp
- RV Access or Parking
- Community Lake
About This Home
As of October 2024The lake is calling; answer the call. Comfortable lake living on a 2-acre waterfront lot in a fully remodeled lake house. This home is just like new with leathered granite countertops in kitchen, bathrooms, and laundry room. The large eat-in kitchen features all custom built cabinetry with pull-out trays, white subway tile backsplash, stainless steel appliances and farm sink with an incredible view of the lake. Open concept floor plan is just perfect for entertaining and family time. Huge master closet with custom built in cabinetry. Low maintenance and durable LVP flooring throughout. Mature shade trees in back yard screen the evening sun from the covered porch. Fenced dog run adjacent to 8'x10' air conditioned dog barn. Stand-alone 30'x17' workout room-workshop with electricity. 30'x40' detached metal garage-workshop with 18' x 10' overhead door and covered 25'x30' RV or boat storage bay with 50 amp RV electrical connection. New, full length 15' wide concrete driveway.
Last Agent to Sell the Property
Earthport Properties Realty, LLC Brokerage Phone: 817-829-2356 License #0660420 Listed on: 08/23/2024
Last Buyer's Agent
NON-MLS MEMBER
NON MLS
Home Details
Home Type
- Single Family
Est. Annual Taxes
- $253
Year Built
- Built in 1973
Lot Details
- 2 Acre Lot
- Lake Front
- Dog Run
Parking
- 2 Car Garage
- 2 Carport Spaces
- Driveway
- RV Access or Parking
Home Design
- Lake House
- Pillar, Post or Pier Foundation
- Slab Foundation
- Metal Roof
Interior Spaces
- 1,776 Sq Ft Home
- 1-Story Property
- Open Floorplan
- Built-In Features
- Ceiling Fan
- Luxury Vinyl Plank Tile Flooring
Kitchen
- Eat-In Kitchen
- Electric Oven
- Electric Cooktop
- Microwave
- Dishwasher
- Kitchen Island
- Granite Countertops
Bedrooms and Bathrooms
- 3 Bedrooms
- Walk-In Closet
- 2 Full Bathrooms
- Double Vanity
Outdoor Features
- Boat Ramp
- Deck
- Covered Patio or Porch
Additional Homes
- 1,200 SF Accessory Dwelling Unit
- Accessory Dwelling Unit (ADU)
Schools
- Henrietta Elementary And Middle School
- Henrietta High School
Utilities
- Central Heating and Cooling System
- Vented Exhaust Fan
- Heat Pump System
- Property is located within a water district
- Tankless Water Heater
- Gas Water Heater
- Aerobic Septic System
Listing and Financial Details
- Tax Lot F14-A
- Assessor Parcel Number 8353
- $2,083 per year unexempt tax
Community Details
Overview
- Lake Arrowhead Leased Land Subdivision
- Community Lake
Recreation
- Fishing
Similar Homes in Wichita Falls, TX
Home Values in the Area
Average Home Value in this Area
Property History
| Date | Event | Price | Change | Sq Ft Price |
|---|---|---|---|---|
| 10/24/2024 10/24/24 | Sold | -- | -- | -- |
| 09/06/2024 09/06/24 | Pending | -- | -- | -- |
| 08/23/2024 08/23/24 | For Sale | $279,000 | -- | $157 / Sq Ft |
Tax History Compared to Growth
Tax History
| Year | Tax Paid | Tax Assessment Tax Assessment Total Assessment is a certain percentage of the fair market value that is determined by local assessors to be the total taxable value of land and additions on the property. | Land | Improvement |
|---|---|---|---|---|
| 2024 | $253 | $14,630 | $14,630 | $0 |
| 2023 | $221 | $14,630 | $14,630 | $0 |
| 2022 | $263 | $14,630 | $14,630 | $0 |
| 2021 | $132 | $6,750 | $6,750 | $0 |
| 2020 | $131 | $6,750 | $6,750 | $0 |
| 2019 | $137 | $6,750 | $6,750 | $0 |
| 2018 | $156 | $6,750 | $6,750 | $0 |
| 2017 | $155 | $6,750 | $6,750 | $0 |
| 2016 | -- | $2,250 | $2,250 | $0 |
| 2015 | -- | $2,250 | $2,250 | $0 |
| 2014 | -- | $2,250 | $2,250 | $0 |
Agents Affiliated with this Home
-

Seller's Agent in 2024
Dean Kellogg
Earthport Properties Realty, LLC
(817) 829-2356
43 Total Sales
-
N
Buyer's Agent in 2024
NON-MLS MEMBER
NON MLS
Map
Source: North Texas Real Estate Information Systems (NTREIS)
MLS Number: 20711235
APN: 0008353
- 0 Cherokee Trail
- 168 Apache Trail
- TBD E Arrowhead Dr
- 374 Pawnee Trail
- 312 Osage Cir
- 298 Osage Cir
- Lot 17 Kickapoo Cir
- 246 Short St
- 5763 Farm To Market 2606
- 132 Piegan Trail
- 0000 Atoka Trail Cir
- 5564 Farm To Market Road 1954
- 307 Lovelace Ln
- 1057 Pocahontas Trail
- 153 Kinta Trail
- 495 Minnetonga Trail
- 428 Kinta Trail
- 627 Pocahontas Trail
- 154 Tippecanoe Trail
- 1001 Miller Shores Rd






